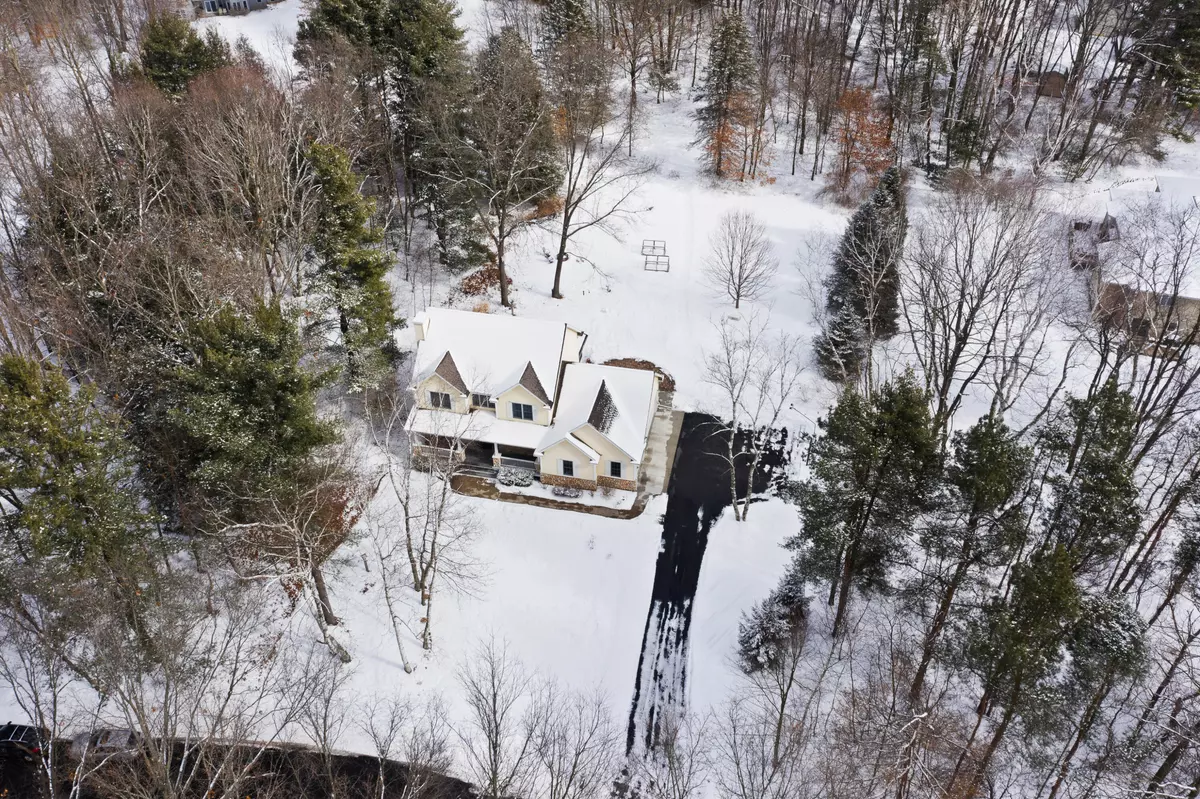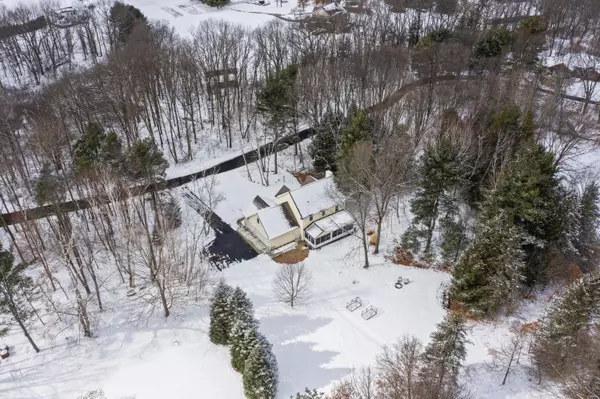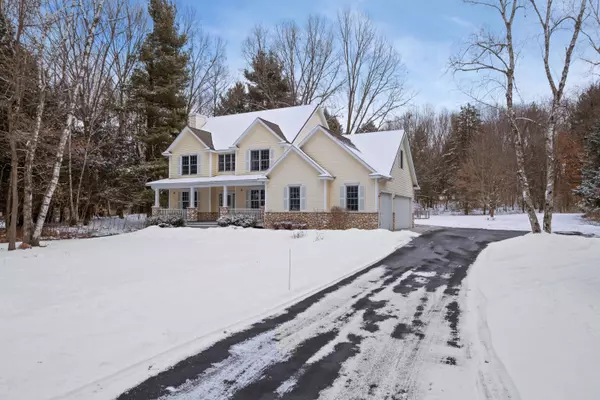$545,000
$535,000
1.9%For more information regarding the value of a property, please contact us for a free consultation.
5911 Dix NE Drive Belmont, MI 49306
4 Beds
4 Baths
3,703 SqFt
Key Details
Sold Price $545,000
Property Type Single Family Home
Sub Type Single Family Residence
Listing Status Sold
Purchase Type For Sale
Square Footage 3,703 sqft
Price per Sqft $147
Municipality Cannon Twp
Subdivision Dix Farm
MLS Listing ID 22006341
Sold Date 03/25/22
Style Traditional
Bedrooms 4
Full Baths 3
Half Baths 1
HOA Fees $125/qua
HOA Y/N true
Originating Board Michigan Regional Information Center (MichRIC)
Year Built 2000
Annual Tax Amount $5,914
Tax Year 2021
Lot Size 1.089 Acres
Acres 1.09
Lot Dimensions 160x297x174x251
Property Description
Beautifully updated 4 bedroom 3.5 bath home located in Dix Farm neighborhood. Gorgeous solid hardwood floors in main floor area with new gas fireplace, granite counter tops in kitchen and newer appliances. Completely remodeled Master Bath. Entire interior is freshly painted. New furnace, water heater and softener. Garage over head doors are 8' high. Enjoy wildlife and walking trails throughout with 2 ponds, dock and picnic area along with private Par 3 golf course.
Location
State MI
County Kent
Area Grand Rapids - G
Direction E Beltline to Cannonsburg, E to Myers Lake Rd., North to Kreuter, E to Dix Drive.
Rooms
Basement Full
Interior
Interior Features Ceramic Floor, Garage Door Opener, Gas/Wood Stove, Wood Floor, Kitchen Island
Heating Forced Air, Natural Gas
Cooling Central Air
Fireplaces Number 1
Fireplaces Type Living
Fireplace true
Appliance Dishwasher, Microwave, Range, Refrigerator
Exterior
Parking Features Attached, Asphalt, Driveway, Concrete
Garage Spaces 3.0
Utilities Available Cable Connected, Natural Gas Connected
Waterfront Description Assoc Access, Pond
View Y/N No
Roof Type Asphalt
Garage Yes
Building
Story 2
Sewer Septic System
Water Well
Architectural Style Traditional
New Construction No
Schools
School District Rockford
Others
HOA Fee Include Trash, Snow Removal
Tax ID 411122151011
Acceptable Financing Cash, Conventional
Listing Terms Cash, Conventional
Read Less
Want to know what your home might be worth? Contact us for a FREE valuation!

Our team is ready to help you sell your home for the highest possible price ASAP






