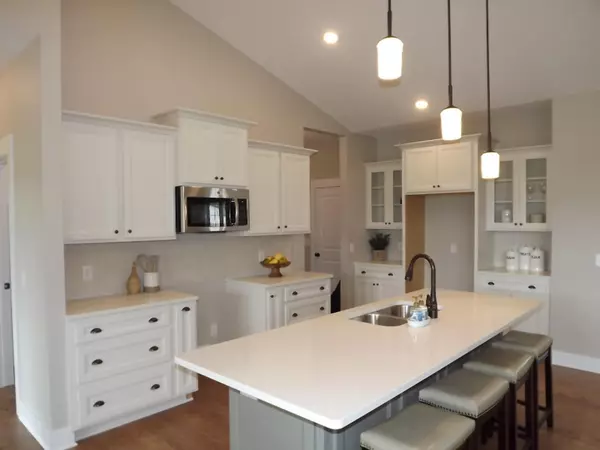$445,100
$429,900
3.5%For more information regarding the value of a property, please contact us for a free consultation.
4194 Boulder View Drive Belmont, MI 49306
3 Beds
3 Baths
2,020 SqFt
Key Details
Sold Price $445,100
Property Type Single Family Home
Sub Type Single Family Residence
Listing Status Sold
Purchase Type For Sale
Square Footage 2,020 sqft
Price per Sqft $220
Municipality Plainfield Twp
MLS Listing ID 19016365
Sold Date 11/21/19
Style Ranch
Bedrooms 3
Full Baths 2
Half Baths 1
HOA Fees $33/ann
HOA Y/N true
Originating Board Michigan Regional Information Center (MichRIC)
Year Built 2019
Tax Year 2018
Lot Size 0.531 Acres
Acres 0.53
Lot Dimensions 126x201x93x214
Property Description
Golf course community! Buy now and receive a 1 year golf membership. Photos are of a similar home. This is a popular split bedroom plan, with the master suite on one side of the home and 2 additional bedrooms located on the other side. The large living room in the middle of the home is open to the kitchen and dining. Therefore, all 3 areas can enjoy the fireplace, surrounded by custom built-ins. The kitchen has a large center island, quartz countertops, and a big walk-in pantry. All the space is large in the master suite, including a 6'x5' tiled shower. Sliders off the dinette lead to a covered deck. There is also a sundeck, and both of these areas are great spots to sit and enjoy the view of the pond. The unfinished walkout lower level is great for future expansion.
Location
State MI
County Kent
Area Grand Rapids - G
Direction East Beltline to Cannonsburg, turn East to Sheba, turn North to Boulder View, turn East to home.
Rooms
Basement Walk Out
Interior
Interior Features Garage Door Opener, Kitchen Island, Pantry
Heating Forced Air, Natural Gas
Cooling Central Air
Fireplaces Number 1
Fireplaces Type Gas Log, Living
Fireplace true
Window Features Screens, Low Emissivity Windows
Appliance Disposal, Dishwasher, Microwave
Exterior
Parking Features Attached, Paved
Garage Spaces 3.0
View Y/N No
Street Surface Paved
Garage Yes
Building
Lot Description Cul-De-Sac, Golf Community, Sidewalk
Story 1
Sewer Public Sewer
Water Public
Architectural Style Ranch
New Construction Yes
Schools
School District Rockford
Others
Tax ID 411024331011
Acceptable Financing Cash, Conventional
Listing Terms Cash, Conventional
Read Less
Want to know what your home might be worth? Contact us for a FREE valuation!

Our team is ready to help you sell your home for the highest possible price ASAP





