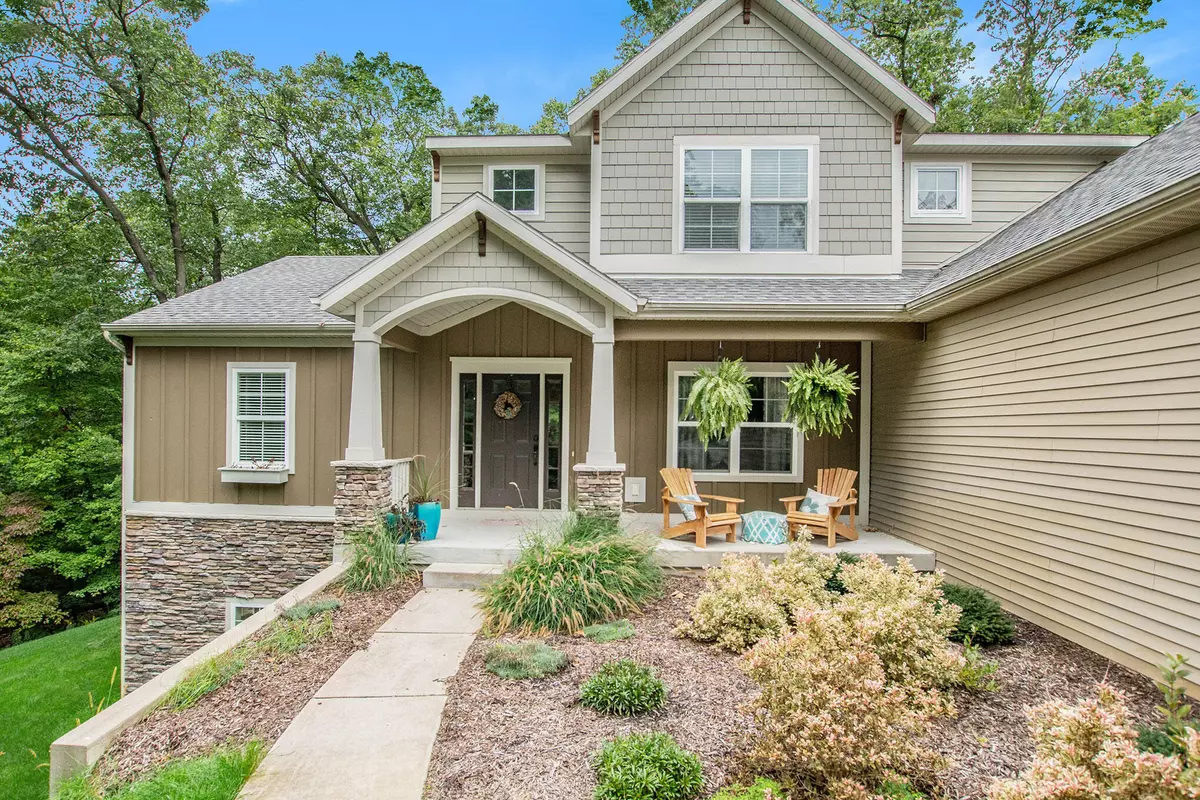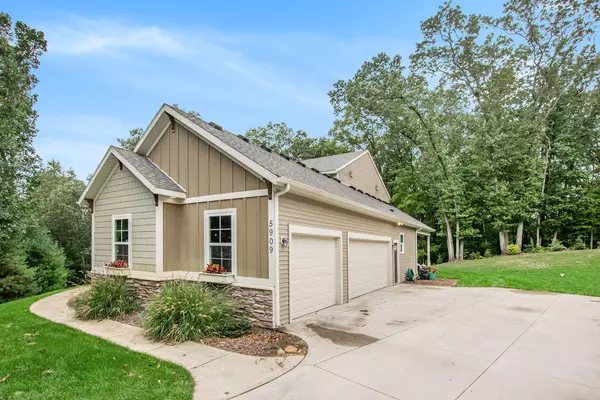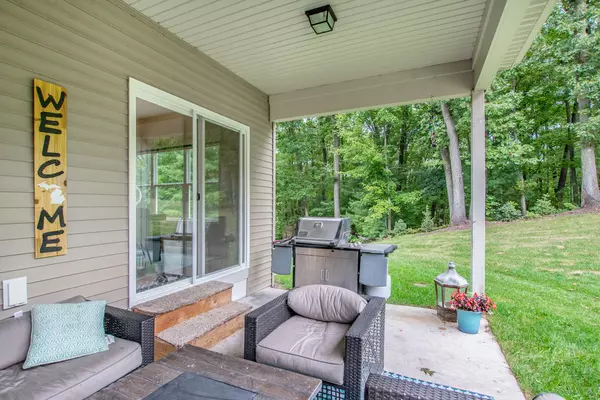$575,000
$579,900
0.8%For more information regarding the value of a property, please contact us for a free consultation.
5909 Stout Creek NE Court Belmont, MI 49306
4 Beds
5 Baths
3,443 SqFt
Key Details
Sold Price $575,000
Property Type Single Family Home
Sub Type Single Family Residence
Listing Status Sold
Purchase Type For Sale
Square Footage 3,443 sqft
Price per Sqft $167
Municipality Cannon Twp
Subdivision Heritage Preserve
MLS Listing ID 21111370
Sold Date 12/07/21
Style Craftsman
Bedrooms 4
Full Baths 4
Half Baths 1
HOA Fees $50/ann
HOA Y/N true
Originating Board Michigan Regional Information Center (MichRIC)
Year Built 2013
Annual Tax Amount $6,220
Tax Year 2020
Lot Size 1.242 Acres
Acres 1.24
Lot Dimensions 77.32 x 268.40
Property Description
This custom built home sits on 1.24 wooded acres, enjoy a neighborhood setting with lots of privacy. This home has a large main floor master suit with master bath and walk in closet; large mudroom with lockers, main floor laundry, huge kitchen with center island, dining area with slider to covered porch, main floor den/office, large living room with fireplace and great views. The upper level has three additional bedrooms, 2 bedrooms share a Jack and Jill bath and the other room has its own full bath. The walkout lower level boosts 11 foot ceilings with an amazing family room, bar area, game space, and another full bath. You could be only the second owner of this beautiful home in the award winning Rockford Schools district.
Location
State MI
County Kent
Area Grand Rapids - G
Direction Northland Dr. to 7 Mile, 7 Mile east to Stout Creek to Stout Creek Ct.
Rooms
Basement Walk Out
Interior
Interior Features Ceiling Fans, Ceramic Floor, Garage Door Opener, Water Softener/Owned, Wood Floor, Kitchen Island, Eat-in Kitchen
Heating Forced Air, Natural Gas
Cooling Central Air
Fireplaces Number 1
Fireplaces Type Gas Log, Living
Fireplace true
Window Features Low Emissivity Windows, Window Treatments
Appliance Dryer, Washer, Disposal, Dishwasher, Microwave, Range, Refrigerator
Exterior
Parking Features Attached, Concrete, Driveway
Garage Spaces 3.0
Utilities Available Electricity Connected, Natural Gas Connected, Cable Connected
View Y/N No
Roof Type Composition
Topography {Rolling Hills=true}
Garage Yes
Building
Lot Description Cul-De-Sac, Wooded
Story 2
Sewer Septic System
Water Well
Architectural Style Craftsman
New Construction No
Schools
School District Rockford
Others
HOA Fee Include Snow Removal
Tax ID 41-11-17-399-008
Acceptable Financing Cash, Conventional
Listing Terms Cash, Conventional
Read Less
Want to know what your home might be worth? Contact us for a FREE valuation!

Our team is ready to help you sell your home for the highest possible price ASAP






