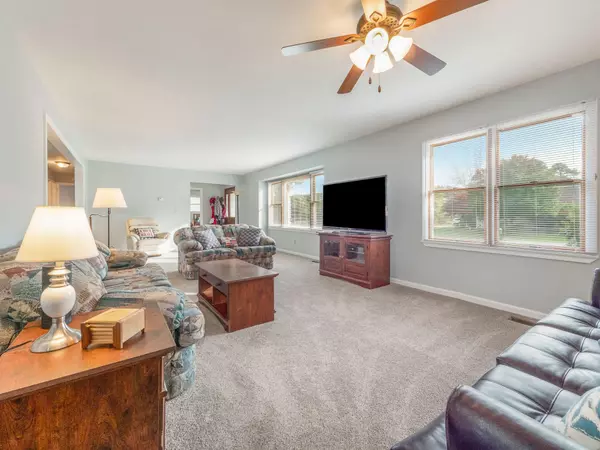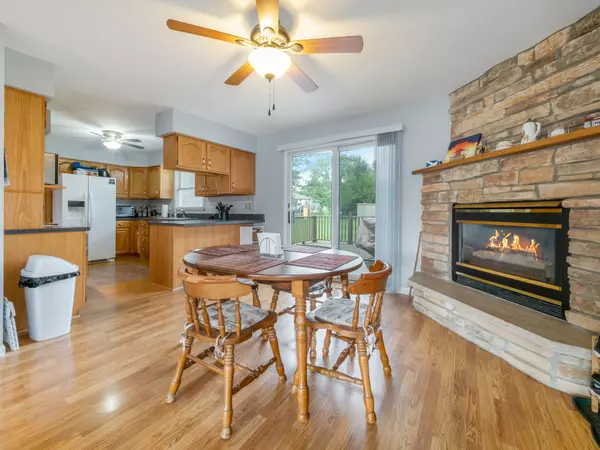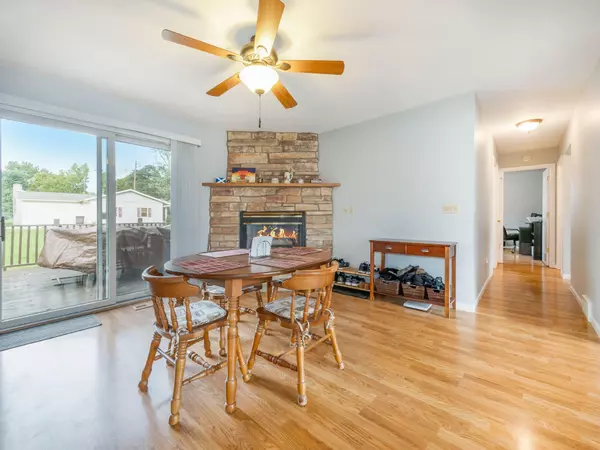$265,000
$259,700
2.0%For more information regarding the value of a property, please contact us for a free consultation.
11624 Dublin Drive Jerome, MI 49249
3 Beds
3 Baths
3,146 SqFt
Key Details
Sold Price $265,000
Property Type Single Family Home
Sub Type Single Family Residence
Listing Status Sold
Purchase Type For Sale
Square Footage 3,146 sqft
Price per Sqft $84
Municipality Somerset Twp
MLS Listing ID 21111112
Sold Date 12/14/21
Style Ranch
Bedrooms 3
Full Baths 2
Half Baths 1
HOA Fees $12/ann
HOA Y/N true
Originating Board Michigan Regional Information Center (MichRIC)
Year Built 1990
Annual Tax Amount $1,893
Tax Year 2021
Lot Size 0.475 Acres
Acres 0.48
Lot Dimensions 161x134
Property Description
Located on a large lot, this 1,598SqFT, 3 bedroom/2.5 bath single story ranch includes access to Lake LeAnn with a boat launch just around the corner. Upon entering the freshly painted, newly carpeted home you'll find a large open living room that connects to the dining area, with fireplace, and kitchen. The kitchen includes a full appliance package and provides tons of storage space. All 3 bedrooms are on the main floor, to include the master with its own bathroom and spacious closet. Other first floor features include a half bath and laundry room. The finished basement provides additional living space and 2 additional rooms that could be used as a 4th or 5th non-conforming bedroom, office, or just additional storage space depending on your needs - one of them was previously used as a salon space and has access to hot and cold water and a drain, while the other has a large walk-in closet. A new water softener and iron filtration system (both of which are owned) and new sump pump round out the features of the lower level. Outside features include a recently updated sprinkler system and a swing set with a tree fort. This one won't last long, so call today for your private tour! a salon space and has access to hot and cold water and a drain, while the other has a large walk-in closet. A new water softener and iron filtration system (both of which are owned) and new sump pump round out the features of the lower level. Outside features include a recently updated sprinkler system and a swing set with a tree fort. This one won't last long, so call today for your private tour!
Location
State MI
County Hillsdale
Area Hillsdale County - X
Direction US 12 North to Waldron Rd, located on corner of Waldron & Dublin Dr or Vicary Rd to Waldron Rd
Rooms
Other Rooms Shed(s)
Basement Full
Interior
Interior Features Ceiling Fans, Ceramic Floor, Garage Door Opener, Humidifier, Iron Water FIlter, Laminate Floor, Water Softener/Owned, Wood Floor, Eat-in Kitchen, Pantry
Heating Forced Air, Natural Gas
Cooling Central Air
Fireplaces Number 1
Fireplaces Type Gas Log, Formal Dining
Fireplace true
Window Features Garden Window(s), Window Treatments
Appliance Disposal, Dishwasher, Microwave, Range, Refrigerator
Exterior
Parking Features Attached, Concrete, Driveway
Garage Spaces 2.0
Community Features Lake
Utilities Available Cable Connected, Natural Gas Connected
Amenities Available Pets Allowed, Beach Area, Playground, Boat Launch
Waterfront Description All Sports, Assoc Access, Public Access 1 Mile or Less
View Y/N No
Roof Type Composition
Street Surface Paved
Garage Yes
Building
Lot Description Corner Lot
Story 1
Sewer Septic System
Water Well
Architectural Style Ranch
New Construction No
Schools
School District Addison
Others
Tax ID 04-090-001-361
Acceptable Financing Cash, FHA, VA Loan, Rural Development, MSHDA, Conventional
Listing Terms Cash, FHA, VA Loan, Rural Development, MSHDA, Conventional
Read Less
Want to know what your home might be worth? Contact us for a FREE valuation!

Our team is ready to help you sell your home for the highest possible price ASAP





