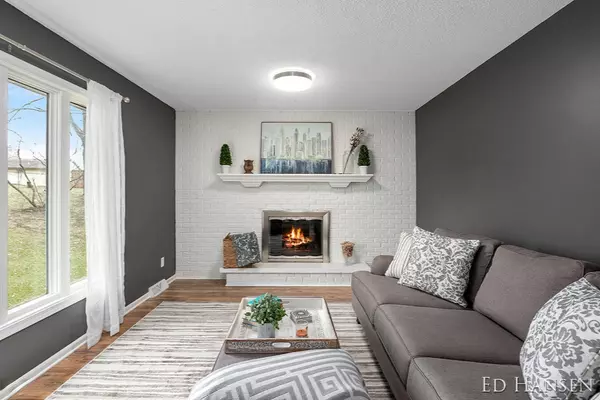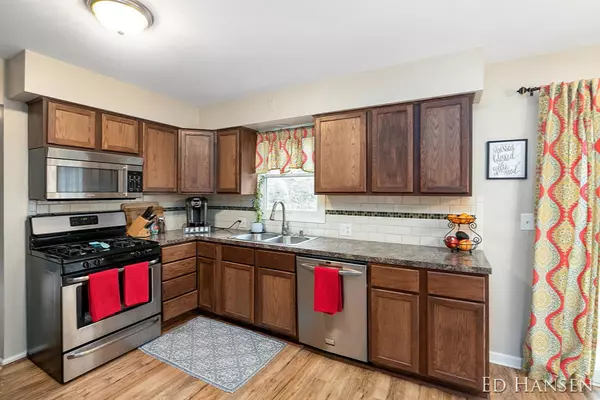$219,000
$229,900
4.7%For more information regarding the value of a property, please contact us for a free consultation.
3514 Las Vegas NE Drive Belmont, MI 49306
3 Beds
3 Baths
2,176 SqFt
Key Details
Sold Price $219,000
Property Type Single Family Home
Sub Type Single Family Residence
Listing Status Sold
Purchase Type For Sale
Square Footage 2,176 sqft
Price per Sqft $100
Municipality Plainfield Twp
MLS Listing ID 19014314
Sold Date 08/30/19
Style Traditional
Bedrooms 3
Full Baths 2
Half Baths 1
Originating Board Michigan Regional Information Center (MichRIC)
Year Built 1971
Annual Tax Amount $3,057
Tax Year 2019
Lot Size 0.600 Acres
Acres 0.6
Lot Dimensions 80 x 116 x 210 x 140 x 118
Property Description
Sharp Blythefield 2-story with a double lot and quiet cul-de-sac street! Main floor living room and family room with fireplace, half bath, updated kitchen and dining area. Sliders to a deck. Upstairs includes the 3 spacious bedrooms and a full bath. The master bedroom is huge! All have double closets. The lower lever has a partially finished rec room, the 2nd full bath, laundry and storage. Fantastic location close to the neighborhood pool, parks, trails and schools. Quick possession 7-days after close!
Location
State MI
County Kent
Area Grand Rapids - G
Direction Northland Dr to Rogue River Rd to Kuttshill to Northedge to Las Vegas, right to end of cul de sac.
Rooms
Basement Daylight, Full
Interior
Interior Features Ceiling Fans, Garage Door Opener, Laminate Floor, Eat-in Kitchen, Pantry
Heating Forced Air, Natural Gas
Cooling Central Air
Fireplaces Number 1
Fireplaces Type Wood Burning, Family
Fireplace true
Window Features Screens, Window Treatments
Appliance Dryer, Washer, Disposal, Dishwasher, Microwave, Range, Refrigerator
Exterior
Parking Features Attached, Paved
Garage Spaces 2.0
Utilities Available Electricity Connected, Natural Gas Connected, Cable Connected, Telephone Line, Public Water, Public Sewer, Broadband
View Y/N No
Roof Type Composition
Topography {Level=true}
Street Surface Paved
Garage Yes
Building
Lot Description Cul-De-Sac, Wooded
Story 2
Sewer Public Sewer
Water Public
Architectural Style Traditional
New Construction No
Schools
School District Rockford
Others
Tax ID 411014177029
Acceptable Financing Cash, FHA, VA Loan, Rural Development, MSHDA, Conventional
Listing Terms Cash, FHA, VA Loan, Rural Development, MSHDA, Conventional
Read Less
Want to know what your home might be worth? Contact us for a FREE valuation!

Our team is ready to help you sell your home for the highest possible price ASAP






