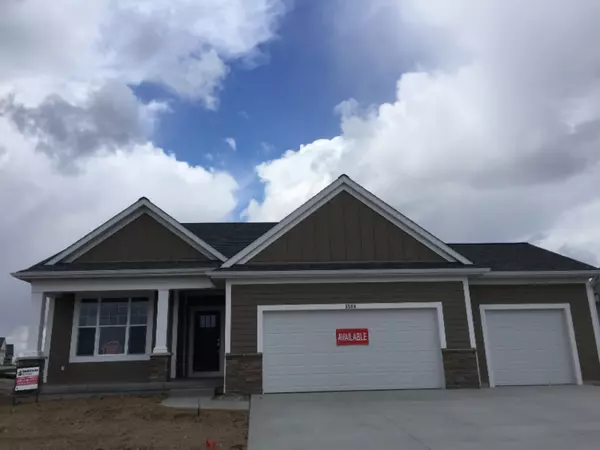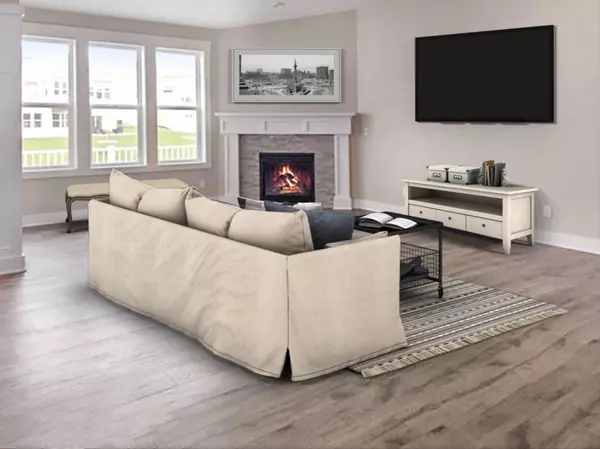$463,205
$419,900
10.3%For more information regarding the value of a property, please contact us for a free consultation.
5559 Rockport NE Drive #68 Belmont, MI 49306
2 Beds
2 Baths
1,701 SqFt
Key Details
Sold Price $463,205
Property Type Condo
Sub Type Condominium
Listing Status Sold
Purchase Type For Sale
Square Footage 1,701 sqft
Price per Sqft $272
Municipality Plainfield Twp
MLS Listing ID 18054115
Sold Date 12/23/20
Style Ranch
Bedrooms 2
Full Baths 2
HOA Fees $250/mo
HOA Y/N true
Originating Board Michigan Regional Information Center (MichRIC)
Year Built 2019
Tax Year 2019
Property Description
Call Listing Agent to schedule showing appointment. PRICED TO SELL ~ CUSTOM 3 STALL STAND-ALONE CONDO WITH IMMEDIATE OCCUPANCY! This amazing floorpan features an exceptional layout with welcoming foyer, guest bedroom/office with full bath, master suite with tile shower, large walk in closet with convenient access to the laundry! The open concept includes spacious kitchen with premium appliance package with vented chimney hood, built in butler pantry & buffet, 4 season room with composite deck, dining area and living room with cozy fireplace! This condo will check every box on your WISH LIST! The optional finished lower level would include a family room, bedroom and full bath, plus storage. Main floor is 1701 sq ft & LL option is 968 + sq ft.
Location
State MI
County Kent
Area Grand Rapids - G
Direction Northland Drive, East on Cannonsburg to new entrance into community on Rockport Dr. (entrance is just east of Brewer off Cannonsburg.
Body of Water Grand River
Rooms
Basement Daylight
Interior
Interior Features Garage Door Opener, Gas/Wood Stove, Humidifier, Laminate Floor, Kitchen Island, Eat-in Kitchen, Pantry
Heating Forced Air, Natural Gas
Cooling SEER 13 or Greater, Central Air
Fireplaces Number 1
Fireplaces Type Gas Log, Living
Fireplace true
Window Features Screens, Low Emissivity Windows, Insulated Windows
Appliance Disposal, Dishwasher, Microwave, Range, Refrigerator
Exterior
Parking Features Attached, Paved
Garage Spaces 3.0
Utilities Available Electricity Connected, Telephone Line, Natural Gas Connected, Cable Connected, Public Water, Public Sewer
Amenities Available Pets Allowed, Detached Unit
Waterfront Description Assoc Access, Public Access 1 Mile or Less
View Y/N No
Roof Type Composition
Street Surface Paved
Garage Yes
Building
Lot Description Sidewalk, Corner Lot, Garden
Story 1
Sewer Public Sewer
Water Public
Architectural Style Ranch
New Construction Yes
Schools
School District Rockford
Others
HOA Fee Include Water, Trash, Snow Removal, Sewer, Lawn/Yard Care
Tax ID 411023427068
Acceptable Financing Cash, FHA, Conventional
Listing Terms Cash, FHA, Conventional
Read Less
Want to know what your home might be worth? Contact us for a FREE valuation!

Our team is ready to help you sell your home for the highest possible price ASAP





