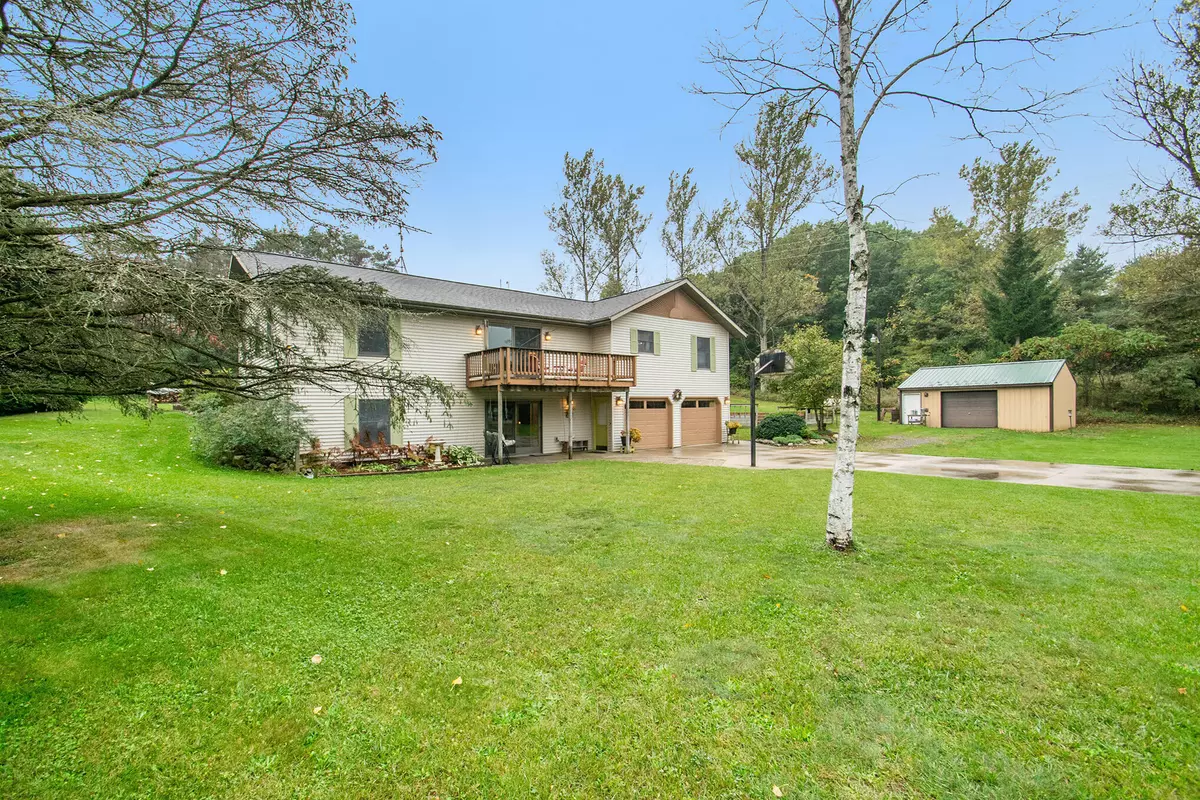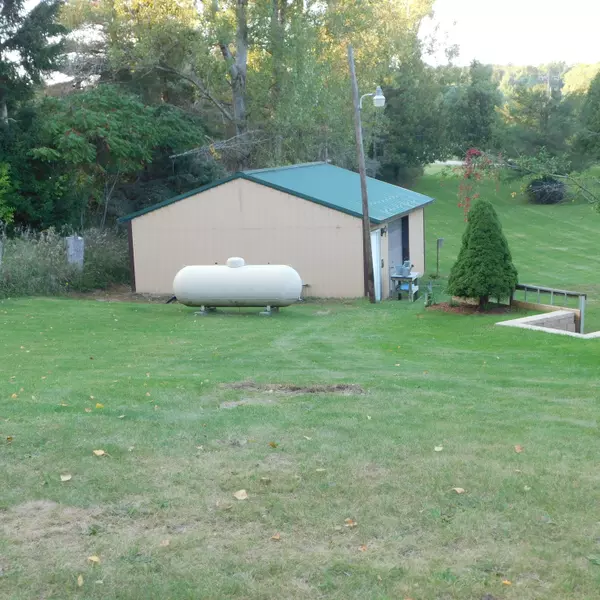$252,000
$260,000
3.1%For more information regarding the value of a property, please contact us for a free consultation.
1221 E Shelby Road Shelby, MI 49455
5 Beds
3 Baths
2,800 SqFt
Key Details
Sold Price $252,000
Property Type Single Family Home
Sub Type Single Family Residence
Listing Status Sold
Purchase Type For Sale
Square Footage 2,800 sqft
Price per Sqft $90
Municipality Ferry Twp
MLS Listing ID 21106736
Sold Date 11/03/21
Style Ranch
Bedrooms 5
Full Baths 2
Half Baths 1
Originating Board Michigan Regional Information Center (MichRIC)
Year Built 1995
Annual Tax Amount $1,140
Tax Year 2021
Lot Size 1.500 Acres
Acres 1.5
Lot Dimensions 158x159x204x166x327x599
Property Description
The ''Nature'' of our home has given us much entertainment over the years. The numerous bird species, including a myriad of woodpeckers, are fed at our feeding tree, with the hummers and orioles on the front deck. Cardinals gather on feeder's at the perimeter of the yard, also the Spindle tree just outside the kitchen window. We enjoy the warm and cold evenings at 2 different fire pits and relax with friends on front and back decks. the hills across the road are stunning when covered with snow and we can watch the beauty of nature from every window. There are constant sitings of deer, birds, turkey, bobcat, coyotes, owls, rabbits, squirrels and they like to entertain us daily. Why not make our home YOUR HOME!
Five Bedrooms, 2.5 baths, two stall heated garage,1.5 acres,24 x 24 polebarn
Location
State MI
County Oceana
Area Masonoceanamanistee - O
Direction M-20 W to 132nd N to Shelby Rd W to home
Rooms
Other Rooms Shed(s), Pole Barn, Other
Basement Walk Out
Interior
Interior Features Garage Door Opener, Kitchen Island
Heating Propane, Forced Air
Cooling Central Air
Fireplace false
Appliance Dishwasher, Oven, Refrigerator
Exterior
Parking Features Attached, Driveway, Gravel
Garage Spaces 2.0
Utilities Available Electricity Connected
View Y/N No
Roof Type Shingle
Topography {Rolling Hills=true}
Street Surface Paved
Garage Yes
Building
Lot Description Wooded, Garden
Story 2
Sewer Septic System
Water Well
Architectural Style Ranch
New Construction No
Schools
School District Shelby
Others
Tax ID 6401302020004
Acceptable Financing Cash, Conventional
Listing Terms Cash, Conventional
Read Less
Want to know what your home might be worth? Contact us for a FREE valuation!

Our team is ready to help you sell your home for the highest possible price ASAP





