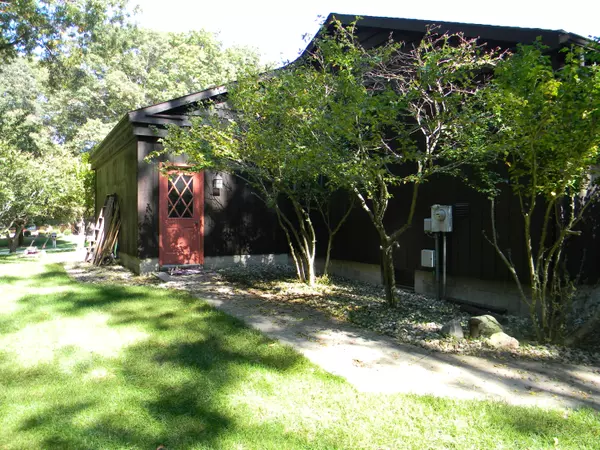$309,000
$319,000
3.1%For more information regarding the value of a property, please contact us for a free consultation.
6347 W Cambridge Drive Ludington, MI 49431
3 Beds
3 Baths
2,120 SqFt
Key Details
Sold Price $309,000
Property Type Single Family Home
Sub Type Single Family Residence
Listing Status Sold
Purchase Type For Sale
Square Footage 2,120 sqft
Price per Sqft $145
Municipality Pere Marquette Twp
Subdivision Thames Estates
MLS Listing ID 21109638
Sold Date 11/23/21
Style Ranch
Bedrooms 3
Full Baths 2
Half Baths 1
Originating Board Michigan Regional Information Center (MichRIC)
Year Built 1980
Annual Tax Amount $2,281
Tax Year 2021
Lot Size 0.320 Acres
Acres 0.32
Lot Dimensions 120' x 116'
Property Description
CAMBRIDGE DRIVE!!! This beautifully maintained 3 bedroom, 2 ½ bath home is located in one of Ludington's premier neighborhoods just north of the city limits. The main floor boasts well defined spaces that include a classic front entrance that leads to private living room with wood fireplace and a spacious kitchen & dining area in the back of the house and easy access to the 16' x 28' back deck. This level also has a convenient half-bath & laundry room adjacent to the oversized two car garage, with plenty of workspace. The partially finished basement includes an open family room with a pool table & wet bar and a separate area with ample storage space. This one won't last long. Call today to schedule a tour.
Location
State MI
County Mason
Area Masonoceanamanistee - O
Direction From Ludington Ave: N on Washington past Bryant. E on Cambridge. Property on the south side of street.
Rooms
Other Rooms High-Speed Internet
Basement Full
Interior
Interior Features Central Vacuum, Garage Door Opener, Gas/Wood Stove, Wet Bar
Heating Hot Water, Baseboard, Natural Gas
Fireplaces Number 1
Fireplaces Type Living
Fireplace true
Window Features Screens
Appliance Dryer, Washer, Built-In Gas Oven, Disposal, Cook Top, Dishwasher, Refrigerator
Exterior
Parking Features Attached, Asphalt, Driveway, Concrete
Garage Spaces 2.0
Utilities Available Electricity Connected, Telephone Line, Natural Gas Connected, Cable Connected, Broadband
View Y/N No
Roof Type Asphalt, Shingle
Topography {Level=true}
Street Surface Paved
Garage Yes
Building
Lot Description Wooded
Story 1
Sewer Septic System
Water Well
Architectural Style Ranch
New Construction No
Schools
School District Ludington
Others
Tax ID 010-760-000-018-00
Acceptable Financing Cash, Conventional
Listing Terms Cash, Conventional
Read Less
Want to know what your home might be worth? Contact us for a FREE valuation!

Our team is ready to help you sell your home for the highest possible price ASAP





