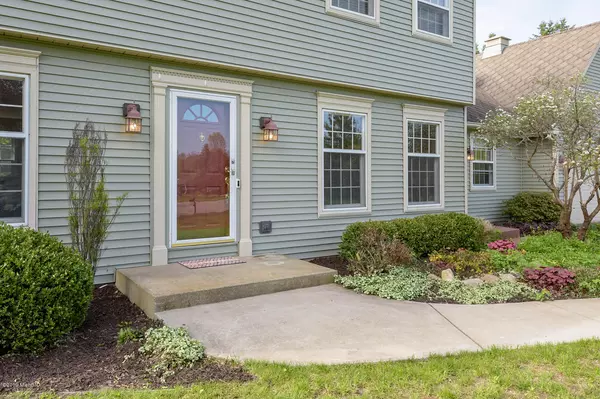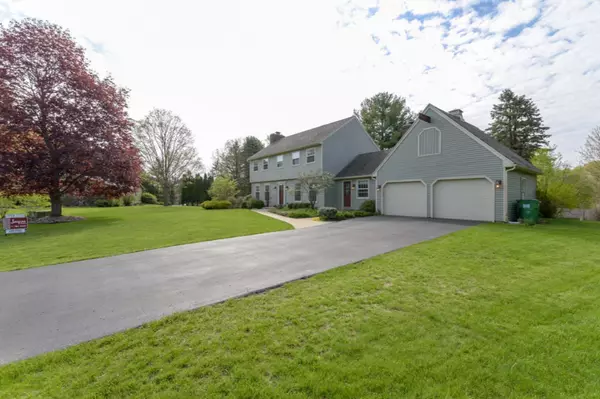$230,000
$229,900
For more information regarding the value of a property, please contact us for a free consultation.
186 Moonwood Trail Battle Creek, MI 49014
4 Beds
3 Baths
2,432 SqFt
Key Details
Sold Price $230,000
Property Type Single Family Home
Sub Type Single Family Residence
Listing Status Sold
Purchase Type For Sale
Square Footage 2,432 sqft
Price per Sqft $94
Municipality Emmett Twp
MLS Listing ID 19020970
Sold Date 07/22/19
Style Traditional
Bedrooms 4
Full Baths 2
Half Baths 1
HOA Y/N true
Originating Board Michigan Regional Information Center (MichRIC)
Year Built 1978
Annual Tax Amount $3,797
Tax Year 2019
Lot Size 0.742 Acres
Acres 0.74
Lot Dimensions 1 x 1
Property Description
This four bedroom home in Harper Creek Schools has undergone a major transformation. You will love the newly refinished hardwood floors and the fresh, modern color scheme. The family room and living both feature unique fireplaces. The family room is open to the kitchen and has access to the mud room. The dining room is large and is waiting for you to put your personal touch on it. Large master bedroom with attached master bath and three additional bedrooms upstairs. Recreation room or office in the basement plus great storage. New screen porch leads to the beautiful inground pool and private backyard. Don't hesitate on scheduling a showing on this one! Buyers interested in this property may call Lori Olsen or Rick Hunter for more information or to schedule a private showing.
Location
State MI
County Calhoun
Area Battle Creek - B
Direction From E. Michigan and 9 1/2 Mile go east on Winding Wood Way, South on Brandywood Ln., east on Moonwood Trail to home
Rooms
Other Rooms Shed(s)
Basement Full
Interior
Interior Features Garage Door Opener, Water Softener/Owned, Wood Floor, Eat-in Kitchen
Heating Forced Air, Natural Gas
Cooling Central Air
Fireplaces Number 2
Fireplaces Type Living, Family
Fireplace true
Window Features Window Treatments
Appliance Dryer, Washer, Built in Oven, Cook Top, Dishwasher, Microwave, Refrigerator
Exterior
Parking Features Attached, Paved
Garage Spaces 2.0
Pool Outdoor/Inground
Utilities Available Natural Gas Connected
Amenities Available Other
View Y/N No
Roof Type Composition
Street Surface Paved
Garage Yes
Building
Lot Description Cul-De-Sac, Wooded
Story 2
Sewer Septic System
Water Well
Architectural Style Traditional
New Construction No
Schools
School District Harper Creek
Others
Tax ID 131068710700
Acceptable Financing Cash, FHA, VA Loan, Conventional
Listing Terms Cash, FHA, VA Loan, Conventional
Read Less
Want to know what your home might be worth? Contact us for a FREE valuation!

Our team is ready to help you sell your home for the highest possible price ASAP






