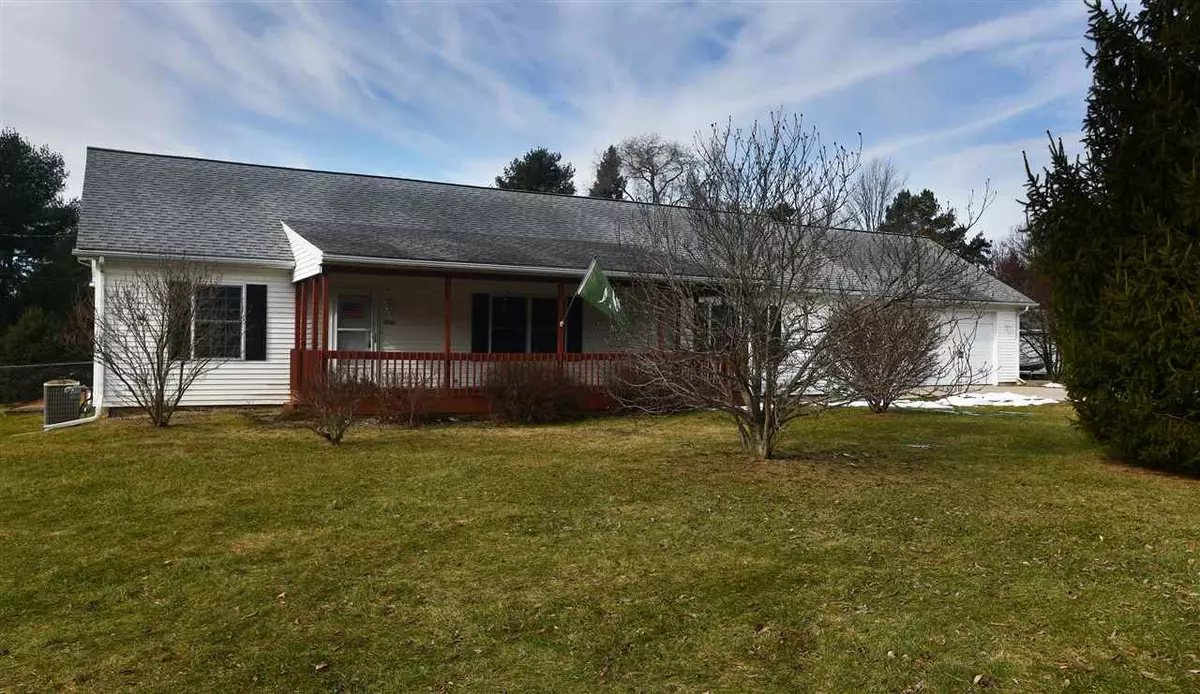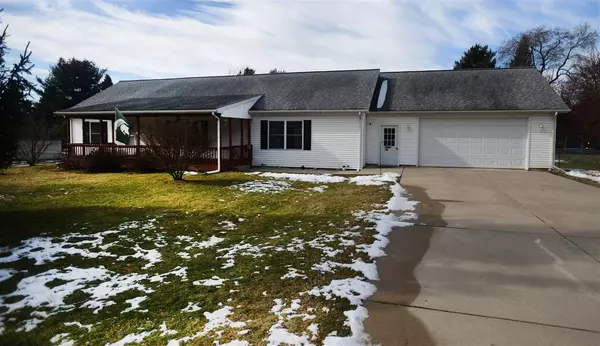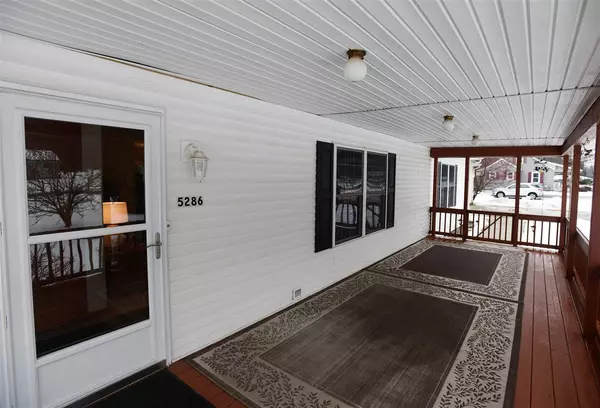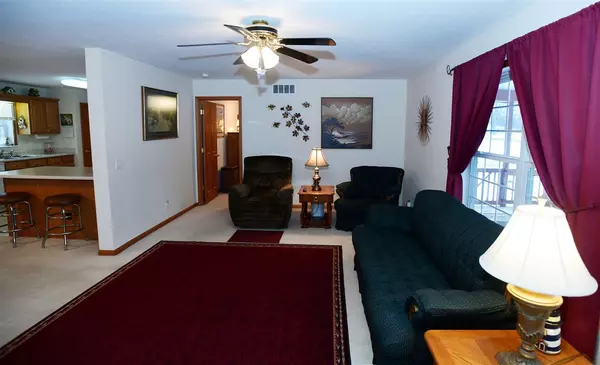$185,000
$189,900
2.6%For more information regarding the value of a property, please contact us for a free consultation.
5286 SHARON DR Jackson, MI 49203
3 Beds
2 Baths
1,988 SqFt
Key Details
Sold Price $185,000
Property Type Single Family Home
Sub Type Single Family Residence
Listing Status Sold
Purchase Type For Sale
Square Footage 1,988 sqft
Price per Sqft $93
Municipality Summit Twp
Subdivision Barnett Subdivision
MLS Listing ID 21049206
Sold Date 05/13/20
Style Other
Bedrooms 3
Full Baths 2
HOA Y/N false
Originating Board Michigan Regional Information Center (MichRIC)
Year Built 2000
Annual Tax Amount $3,541
Lot Size 0.900 Acres
Acres 0.9
Lot Dimensions 175x225
Property Description
Enjoy first floor living in this Summit Twp 3 bedroom, 2 full bath ranch on almost an acre. Spacious living room, nice dining area & kitchen with plenty of counter space & cupboards. Split floor plan with a master with bath on one side, & 2 bedrooms & full bath on the other. Master features 2 walk-in closets, master bath has shower/tub combo & separate shower. First Floor Laundry. Wonderful 4 season room with gas log fireplace & windows all around for peaceful views of the large fenced backyard. Awesome covered front porch, perfect for morning coffee, will keep you dry as you enter. Full basement, ready to be finished, with plumbing already added to easily install a bathroom. Central air, fridge new in 2018, deck stained in 2019, recently power washed & road freshly paved. 2.5 car attached garage features 220, will support a hot tub if desired. Home Warranty offered for buyer's peace of mind. Close to Vandercook Lake, parks & Jackson College, this will be a joy to call home!
Location
State MI
County Jackson
Direction Between Floyd and Marion
Body of Water None
Rooms
Basement Walk Out, Full
Interior
Interior Features Ceiling Fans, Eat-in Kitchen
Heating Forced Air, Natural Gas, Other
Fireplaces Number 1
Fireplaces Type Gas Log
Fireplace true
Appliance Dryer, Washer, Built in Oven, Refrigerator
Exterior
Parking Features Attached, Paved
Garage Spaces 2.0
View Y/N No
Street Surface Paved
Handicap Access Accessible Mn Flr Full Bath
Garage Yes
Building
Story 1
Sewer Public Sewer
Water Public
Architectural Style Other
New Construction No
Schools
School District Vandercook Lake
Others
Tax ID 080-13-26-252-070-03
Acceptable Financing Cash, FHA, VA Loan, Conventional
Listing Terms Cash, FHA, VA Loan, Conventional
Read Less
Want to know what your home might be worth? Contact us for a FREE valuation!

Our team is ready to help you sell your home for the highest possible price ASAP






