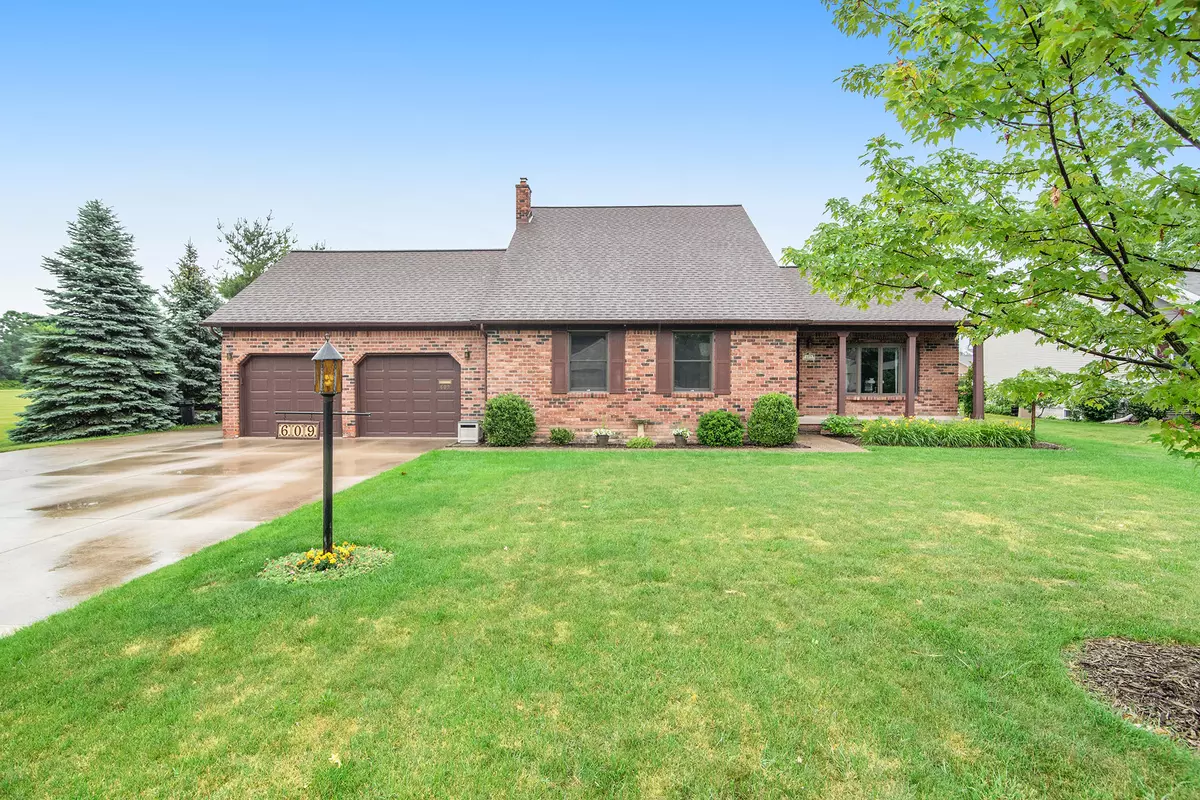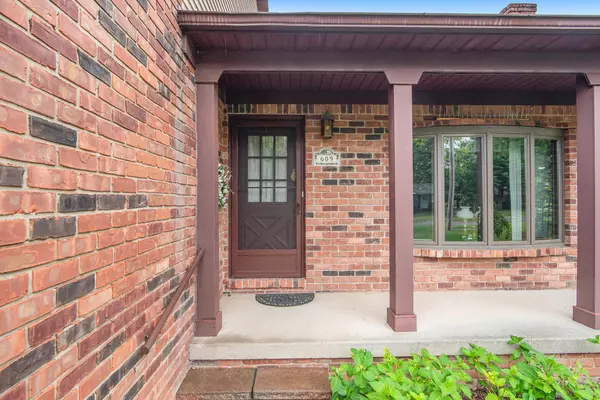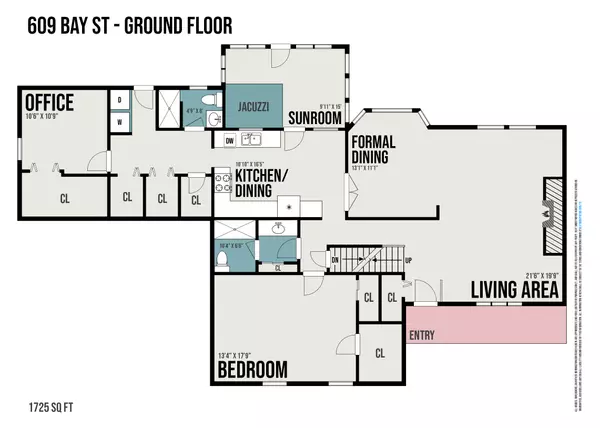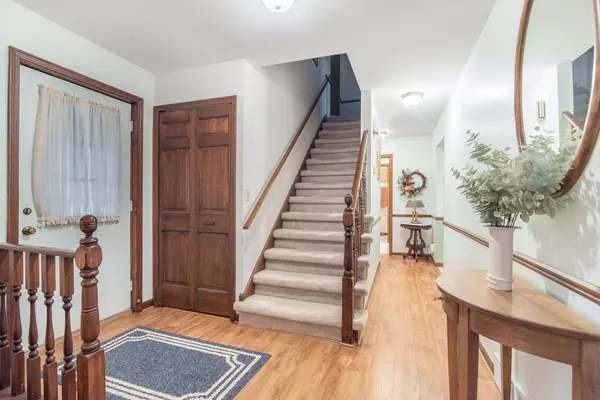$279,000
$268,000
4.1%For more information regarding the value of a property, please contact us for a free consultation.
609 W Bay Street Davison, MI 48423
4 Beds
4 Baths
3,038 SqFt
Key Details
Sold Price $279,000
Property Type Single Family Home
Sub Type Single Family Residence
Listing Status Sold
Purchase Type For Sale
Square Footage 3,038 sqft
Price per Sqft $91
Municipality Davison Twp
MLS Listing ID 21023680
Sold Date 08/19/21
Style Ranch
Bedrooms 4
Full Baths 3
Half Baths 1
Originating Board Michigan Regional Information Center (MichRIC)
Year Built 1978
Annual Tax Amount $3,466
Tax Year 2020
Lot Size 0.291 Acres
Acres 0.29
Lot Dimensions 96' x 132'
Property Description
This home has it all! The highlights of the floor plans include a main level master and laundry area, a mudroom, 4 bedrooms with 2 non-conforming in the basement, 3-1/2 bathrooms, and plenty of storage. The master has his and hers closets, the kitchen has a pantry, and in the upper level of the home is a 23' x 7' cedar closet. The exterior is as sure to satisfy as the inside, starting with the patio in the front and real brick exterior! The 24'x30' pole barn is heated and has 220V electricity already run to it. The rear of the house has both a deck and a three-season room (jacuzzi not included). See seller's disclosure and attached document for fairly comprehensive view of mechanicals and improvements. Cornered (2 sides) by church property with open land, no houses. Offers due 7/16 at 6pm
Location
State MI
County Genesee
Area Outside Michric Area - Z
Direction Going north on Irish Rd turn right onto Davison for about a mile and a half. Turn left onto Oda, continue for .1 of a mile and turn right onto Bay St. for about 500 ft, house is on the right.
Rooms
Basement Crawl Space, Partial
Interior
Interior Features Gas/Wood Stove, Eat-in Kitchen, Pantry
Heating Forced Air, Natural Gas
Cooling Central Air
Fireplaces Number 1
Fireplaces Type Wood Burning, Living
Fireplace true
Window Features Replacement, Bay/Bow, Window Treatments
Appliance Dryer, Dishwasher, Range, Refrigerator
Exterior
Parking Features Attached, Concrete, Driveway, Paved
Garage Spaces 2.0
Utilities Available Electricity Connected, Telephone Line, Natural Gas Connected, Cable Connected, Public Water, Public Sewer
View Y/N No
Roof Type Composition
Topography {Level=true}
Street Surface Paved
Garage Yes
Building
Lot Description Garden
Story 3
Sewer Public Sewer
Water Public
Architectural Style Ranch
New Construction No
Schools
School District Davison
Others
Tax ID 52-04-578-013
Acceptable Financing Cash, Conventional
Listing Terms Cash, Conventional
Read Less
Want to know what your home might be worth? Contact us for a FREE valuation!

Our team is ready to help you sell your home for the highest possible price ASAP





