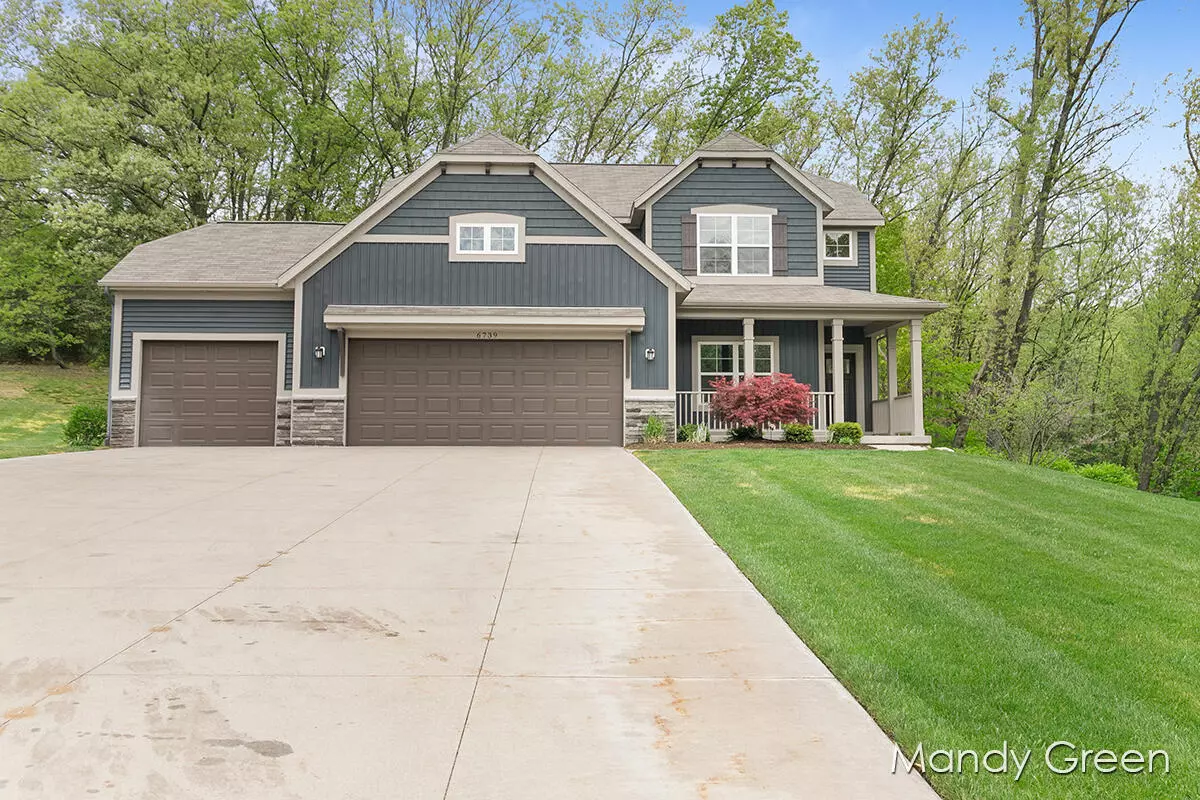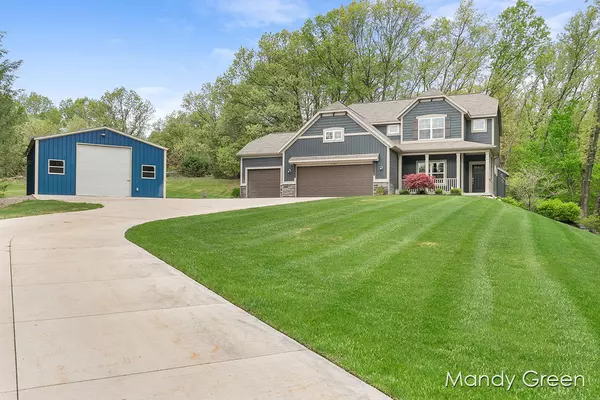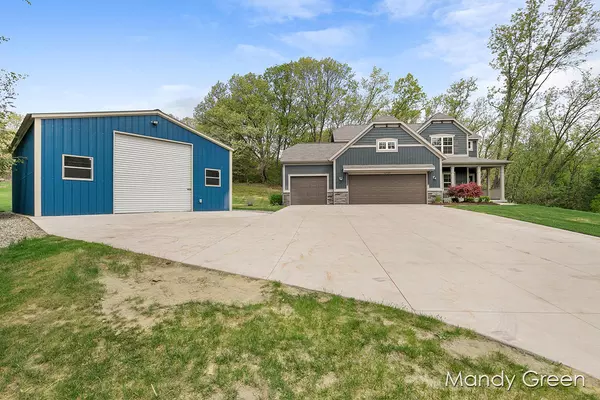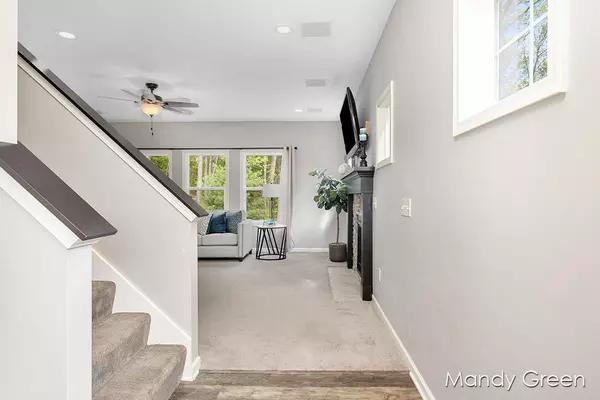$558,100
$499,000
11.8%For more information regarding the value of a property, please contact us for a free consultation.
6739 Blue Ridge Drive NE Belmont, MI 49306
4 Beds
3 Baths
2,392 SqFt
Key Details
Sold Price $558,100
Property Type Single Family Home
Sub Type Single Family Residence
Listing Status Sold
Purchase Type For Sale
Square Footage 2,392 sqft
Price per Sqft $233
Municipality Plainfield Twp
MLS Listing ID 21018159
Sold Date 06/25/21
Style Traditional
Bedrooms 4
Full Baths 2
Half Baths 1
Originating Board Michigan Regional Information Center (MichRIC)
Year Built 2016
Annual Tax Amount $5,461
Tax Year 2021
Lot Size 2.410 Acres
Acres 2.41
Lot Dimensions IRR
Property Description
Welcome to 6739 Blue Ridge Drive! Built by Roersma & Wurn in 2016, this home sits on 2.4 acres and is move-in ready! Featuring 4 bedrooms, including a master suite with tray ceilings, ensuite and massive walk-in closet, and an additional 1 1/2 baths with a main floor office, surround sound, open kitchen/living with a gas fireplace and quartz countertops in kitchen. There is currently plenty of space, but also room to grow as walk-out basement with high ceilings could be finished to add another bedroom, bathroom, family room, wet bar and exercise room. Nice yard and professional landscaping with underground sprinkling, and an attached 3-stall garage with an additional pole barn! Schedule a time to see it today! Sellers have asked for all offers to be held until Monday 5/24 at 5pm.
Location
State MI
County Kent
Area Grand Rapids - G
Direction From 131, E on Post Drive to N on Blue Ridge to property on left
Rooms
Basement Walk Out
Interior
Interior Features Ceiling Fans, Water Softener/Owned, Kitchen Island, Eat-in Kitchen
Heating Forced Air
Cooling Central Air
Fireplaces Number 1
Fireplaces Type Living
Fireplace true
Window Features Screens,Insulated Windows
Appliance Dishwasher, Range, Refrigerator
Exterior
Exterior Feature Patio, Deck(s)
Parking Features Attached
Utilities Available Phone Available, Natural Gas Available, Electricity Available, Cable Available, Broadband, Natural Gas Connected, Cable Connected
View Y/N No
Street Surface Paved
Building
Lot Description Rolling Hills
Story 2
Sewer Septic System
Water Well
Architectural Style Traditional
Structure Type Stone,Vinyl Siding
New Construction No
Schools
School District Rockford
Others
Tax ID 411016126024
Acceptable Financing Cash, FHA, VA Loan, Conventional
Listing Terms Cash, FHA, VA Loan, Conventional
Read Less
Want to know what your home might be worth? Contact us for a FREE valuation!

Our team is ready to help you sell your home for the highest possible price ASAP





