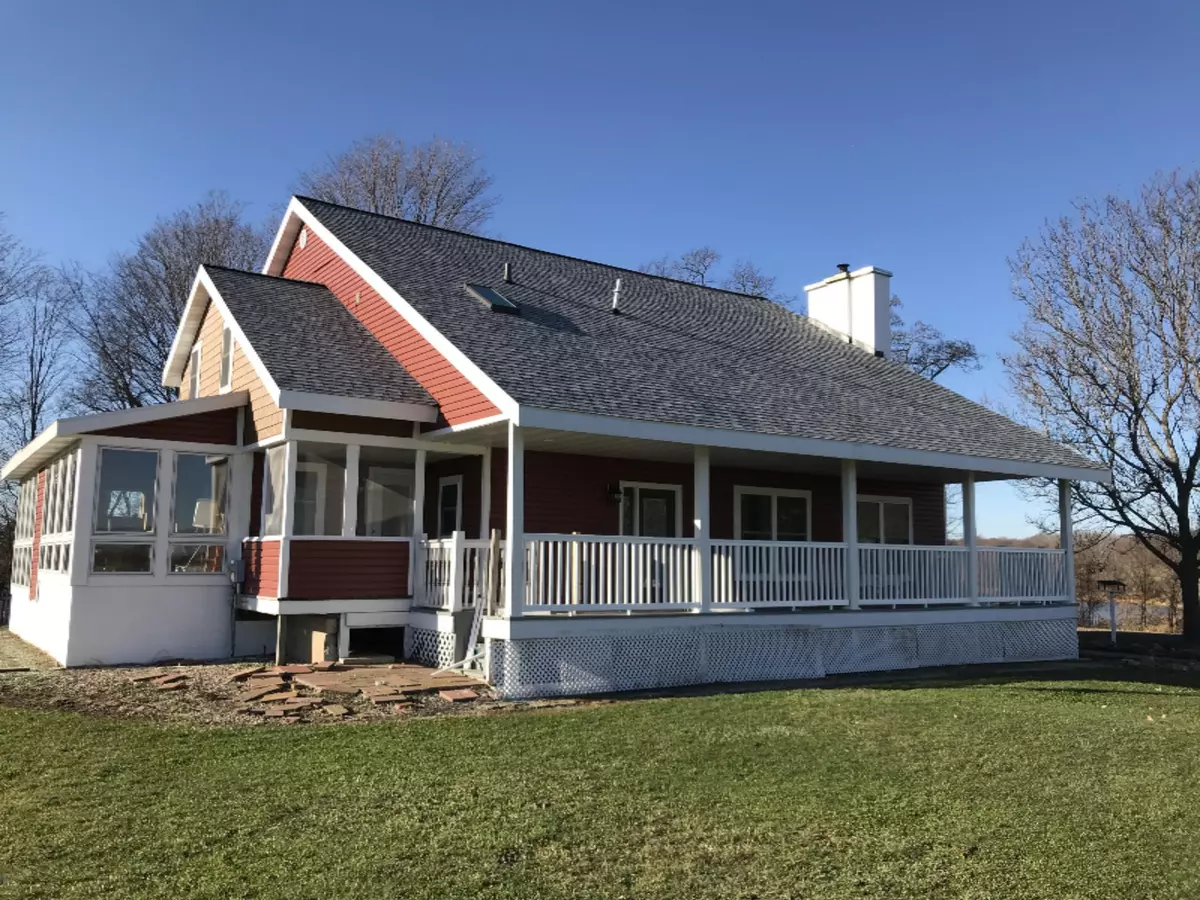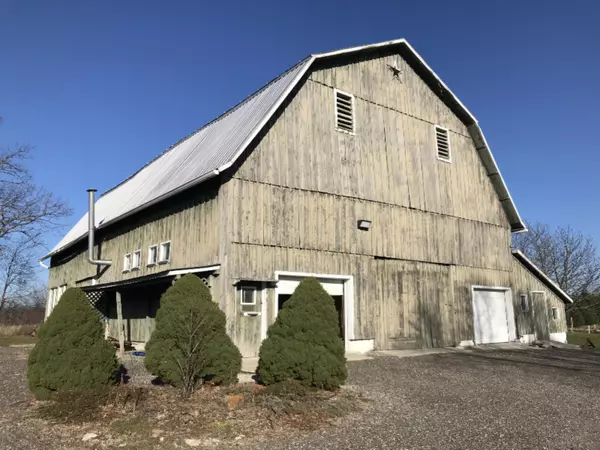$290,000
$289,000
0.3%For more information regarding the value of a property, please contact us for a free consultation.
2609 W 48th Street Fremont, MI 49412
5 Beds
4 Baths
3,576 SqFt
Key Details
Sold Price $290,000
Property Type Single Family Home
Sub Type Single Family Residence
Listing Status Sold
Purchase Type For Sale
Square Footage 3,576 sqft
Price per Sqft $81
Municipality Sherman Twp - Newaygo
MLS Listing ID 20049007
Sold Date 04/02/21
Style Craftsman
Bedrooms 5
Full Baths 3
Half Baths 1
Originating Board Michigan Regional Information Center (MichRIC)
Year Built 1945
Annual Tax Amount $3,079
Tax Year 2020
Lot Size 11.690 Acres
Acres 11.69
Lot Dimensions 480 x 1089
Property Description
What an AWESOME location for this 5 bedroom 3.5 bath home! Located on a hill just 3.5 miles from downtown Fremont on 11.7 acres this home is set back from the street for privacy and a great view of the the surrounding countryside. There is a HUGE barn for storage, farm animals, and hobbies as well as plenty of open area for pastures and gardening. The exterior of this home was recently upgraded with new roof, siding, and replacement windows. Inside you'll find hardwood flooring on the main level along with beautiful woodwork. The living room features a fireplace with wood burning insert. There is a master bedroom, laundry on the main level. You'll enjoy natural light throughout the year in the sunroom. Finish the area adjoining the master with a hot tub. Many more great features! The Driveway is on the neighboring property. The owner of that property has said that he will extend the lease agreement which they have with the present owners to the new owners. Listing agent has lease agreement for review. The Driveway is on the neighboring property. The owner of that property has said that he will extend the lease agreement which they have with the present owners to the new owners. Listing agent has lease agreement for review.
Location
State MI
County Newaygo
Area West Central - W
Direction From Fremont east on 48th to home on north side of street
Body of Water Pond
Rooms
Other Rooms Shed(s), Barn(s)
Basement Partial
Interior
Interior Features Wood Floor
Heating Forced Air, Natural Gas
Cooling Central Air
Fireplaces Number 1
Fireplaces Type Living
Fireplace true
Window Features Replacement, Low Emissivity Windows
Appliance Dryer, Washer, Range, Refrigerator
Exterior
Parking Features Attached, Driveway, Gravel
Garage Spaces 1.0
Utilities Available Natural Gas Connected
Waterfront Description Private Frontage, Pond
View Y/N No
Roof Type Composition
Topography {Rolling Hills=true}
Street Surface Paved
Garage Yes
Building
Lot Description Tillable, Wetland Area
Story 2
Sewer Septic System
Water Well
Architectural Style Craftsman
New Construction No
Schools
School District Fremont
Others
Tax ID 621433400004
Acceptable Financing Cash, Conventional
Listing Terms Cash, Conventional
Read Less
Want to know what your home might be worth? Contact us for a FREE valuation!

Our team is ready to help you sell your home for the highest possible price ASAP





