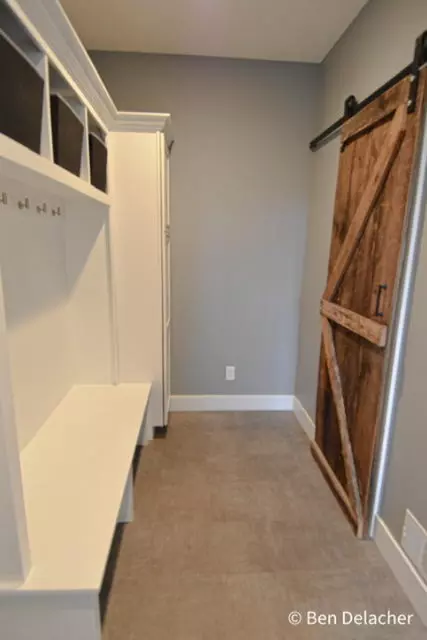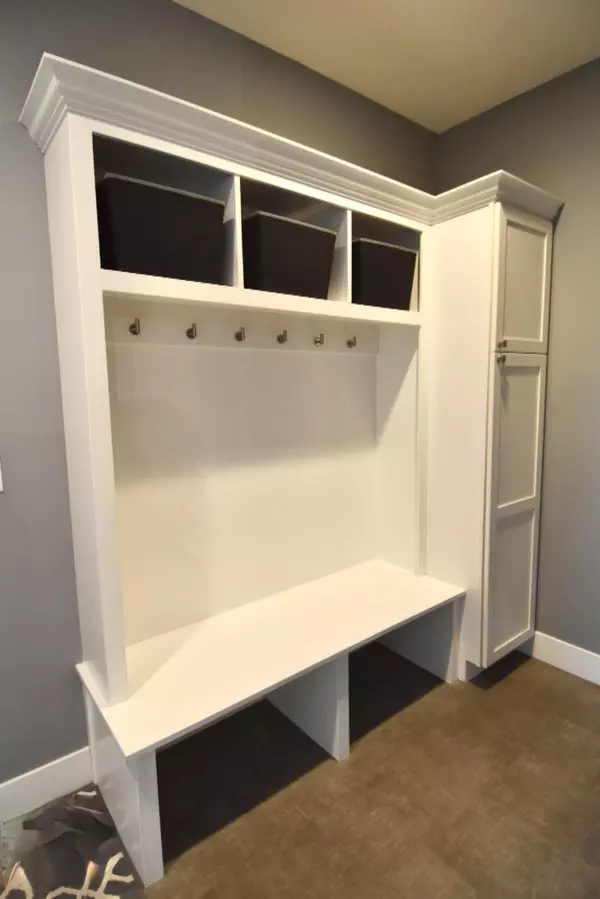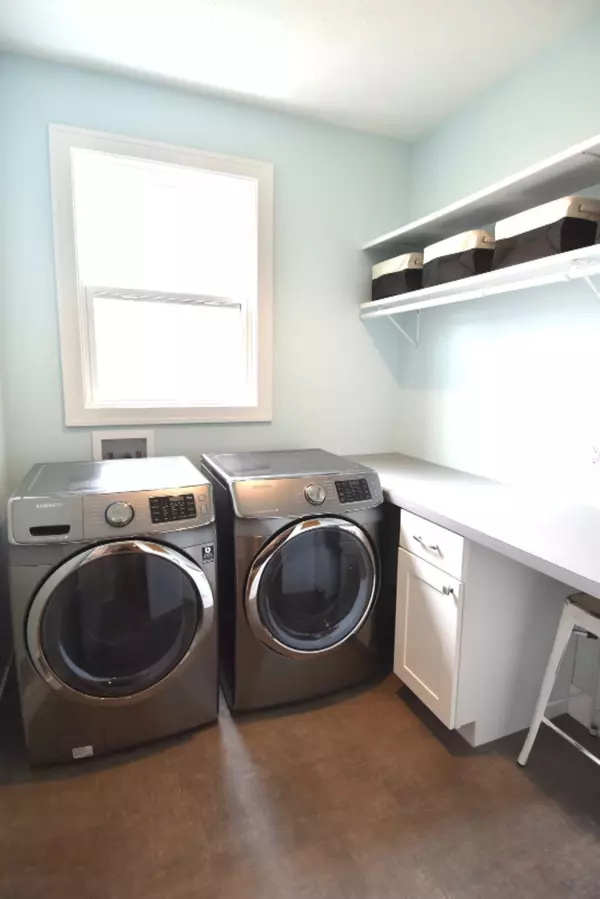$575,000
$575,000
For more information regarding the value of a property, please contact us for a free consultation.
5944 Stout Creek NE Court Belmont, MI 49306
4 Beds
4 Baths
3,235 SqFt
Key Details
Sold Price $575,000
Property Type Single Family Home
Sub Type Single Family Residence
Listing Status Sold
Purchase Type For Sale
Square Footage 3,235 sqft
Price per Sqft $177
Municipality Cannon Twp
MLS Listing ID 21012306
Sold Date 05/25/21
Style Craftsman
Bedrooms 4
Full Baths 3
Half Baths 1
HOA Fees $50/qua
HOA Y/N true
Originating Board Michigan Regional Information Center (MichRIC)
Year Built 2016
Annual Tax Amount $5,500
Tax Year 2020
Lot Size 0.900 Acres
Acres 0.9
Lot Dimensions 131.51x244.91x44.05x159.16x198
Property Description
Welcome to the highly desirable Heritage Preserve community! This is a custom built ranch home on almost 1 acre, situated in a 15 home wooded development. Has an ''up north'' kind of feel with 19.24 acres of common space with walking trails. Property is located just 5 minutes from northland/west river dr. Home was built in 2016 and has 3,235 sqft of living space between the 2 floors. It has 4 bedrooms, an option of a 5th bedroom, 4 baths and a 3 car garage. The home is beautifully done with custom accents throughout. Has 9ft ceilings upstairs and downstairs, vaulted living room and a tray ceiling in the master. Highlights include a covered patio, 2 kitchens and a theatre room. Main floor has a laundry room, a mud room with lockers and half bath off the garage entry. (Continued) The kitchen, dining and living rooms have an open concept and is perfect for entertaining. The kitchen is beautifully done with lots of storage, walk-in pantry, ample counter space and has a large custom quartz island. Living room has a gas fireplace with stone and vaulted ceilings. The master and 2 bedrooms are located off the living room. The master bath has tile throughout, double vanities, an oversized jetted tub, walk-in shower with floor to ceiling tile and a large walk-in closet. Off the kitchen is the first patio which boasts a covered porch as well as an uncovered porch, both with stamped concrete. Downstairs opens up to a rec room with enough room for ping pong and foosball. It also has a sitting room with TV and a built in double desk. Off the rec room is the second patio which opens up to the side yard. Downstairs has a large bedroom with full bath, the bath has a walk in shower with dual rain heads. The second kitchen has a large quartz island with soft close cabinets and backs up to the theatre room. This space is great to take in your favorite movie or sports game in surround sound on a 140 inch screen. There is also a large storage room in the basement. The property has professional landscaping, underground sprinkling with rain sensors, a fire pit and is surrounded by mature pine and hardwoods. Seller is a Licensed Realtor. Seller is not reviewing offers until 8pm 4/18/2021 The kitchen, dining and living rooms have an open concept and is perfect for entertaining. The kitchen is beautifully done with lots of storage, walk-in pantry, ample counter space and has a large custom quartz island. Living room has a gas fireplace with stone and vaulted ceilings. The master and 2 bedrooms are located off the living room. The master bath has tile throughout, double vanities, an oversized jetted tub, walk-in shower with floor to ceiling tile and a large walk-in closet. Off the kitchen is the first patio which boasts a covered porch as well as an uncovered porch, both with stamped concrete. Downstairs opens up to a rec room with enough room for ping pong and foosball. It also has a sitting room with TV and a built in double desk. Off the rec room is the second patio which opens up to the side yard. Downstairs has a large bedroom with full bath, the bath has a walk in shower with dual rain heads. The second kitchen has a large quartz island with soft close cabinets and backs up to the theatre room. This space is great to take in your favorite movie or sports game in surround sound on a 140 inch screen. There is also a large storage room in the basement. The property has professional landscaping, underground sprinkling with rain sensors, a fire pit and is surrounded by mature pine and hardwoods. Seller is a Licensed Realtor. Seller is not reviewing offers until 8pm 4/18/2021
Location
State MI
County Kent
Area Grand Rapids - G
Direction Take 7 mile east in Belmont until right before the end. Turn left into subdivision Heritage Preserve. Then first left on Stout Creek Ct. second house on left, 5944.
Rooms
Basement Walk Out, Full
Interior
Interior Features Ceiling Fans, Garage Door Opener, Iron Water FIlter, Whirlpool Tub, Kitchen Island, Eat-in Kitchen, Pantry
Heating Forced Air, Natural Gas
Cooling Central Air
Fireplaces Number 1
Fireplaces Type Family
Fireplace true
Window Features Screens, Window Treatments
Appliance Disposal, Cook Top, Dishwasher
Exterior
Parking Features Concrete, Driveway
Garage Spaces 3.0
Utilities Available Electricity Connected, Natural Gas Connected, Cable Connected, Broadband
View Y/N No
Roof Type Composition
Street Surface Paved
Garage Yes
Building
Story 2
Sewer Septic System
Water Well
Architectural Style Craftsman
New Construction No
Schools
School District Rockford
Others
HOA Fee Include Snow Removal
Tax ID 41-11-17-399-004
Acceptable Financing Cash, FHA, VA Loan, Other, Conventional
Listing Terms Cash, FHA, VA Loan, Other, Conventional
Read Less
Want to know what your home might be worth? Contact us for a FREE valuation!

Our team is ready to help you sell your home for the highest possible price ASAP





