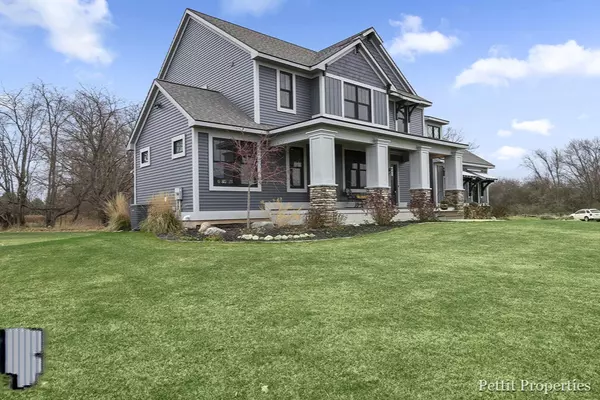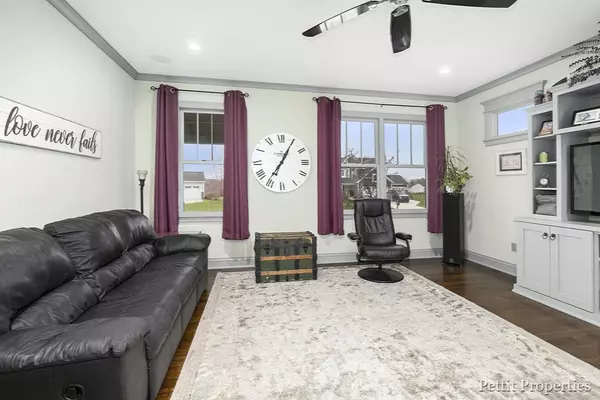$520,000
$539,900
3.7%For more information regarding the value of a property, please contact us for a free consultation.
5527 Harvest Moon NE Court Belmont, MI 49306
6 Beds
3 Baths
2,950 SqFt
Key Details
Sold Price $520,000
Property Type Single Family Home
Sub Type Single Family Residence
Listing Status Sold
Purchase Type For Sale
Square Footage 2,950 sqft
Price per Sqft $176
Municipality Cannon Twp
MLS Listing ID 20047613
Sold Date 02/12/21
Style Traditional
Bedrooms 6
Full Baths 2
Half Baths 1
HOA Fees $58/ann
HOA Y/N true
Originating Board Michigan Regional Information Center (MichRIC)
Year Built 2017
Annual Tax Amount $6,444
Tax Year 2019
Lot Size 0.799 Acres
Acres 0.8
Lot Dimensions 338 x 200
Property Description
This custom-built former Parade home in Settlers Grove is spectacular! The kitchen features a large custom leathered granite island and countertops. Slate appliances, beautiful custom cabinetry and a slider leading out to the deck. The main floor also features a family room, play room (could be converted to an additional bedroom), dining room, ½ bath, laundry room & mud room. The second floor master has a spacious closet custom tile shower in the master bath. 4 additional bedrooms (one is currently used as an office) and an additional full bath. There are custom built-ins throughout. Huge three car garage, the third stall features a 12x10 garage door with 28 ft. of depth. The basement features ample storage and the ability to add an additional bedroom. Schedule a tour today
Location
State MI
County Kent
Area Grand Rapids - G
Direction Take Pettis Ave. to Settlers Grove.
Rooms
Basement Daylight, Full
Interior
Interior Features Ceiling Fans, Ceramic Floor, Garage Door Opener, Wood Floor, Kitchen Island, Eat-in Kitchen, Pantry
Heating Forced Air, Natural Gas
Cooling Central Air
Fireplace false
Window Features Low Emissivity Windows, Window Treatments
Appliance Dryer, Washer, Dishwasher, Microwave, Oven, Range, Refrigerator
Exterior
Parking Features Attached, Concrete, Driveway
Garage Spaces 3.0
Utilities Available Cable Connected, Natural Gas Connected
View Y/N No
Roof Type Composition
Garage Yes
Building
Lot Description Cul-De-Sac
Story 2
Sewer Septic System
Water Well
Architectural Style Traditional
New Construction No
Schools
School District Rockford
Others
Tax ID 41-11-31-226-006
Acceptable Financing Conventional
Listing Terms Conventional
Read Less
Want to know what your home might be worth? Contact us for a FREE valuation!

Our team is ready to help you sell your home for the highest possible price ASAP





