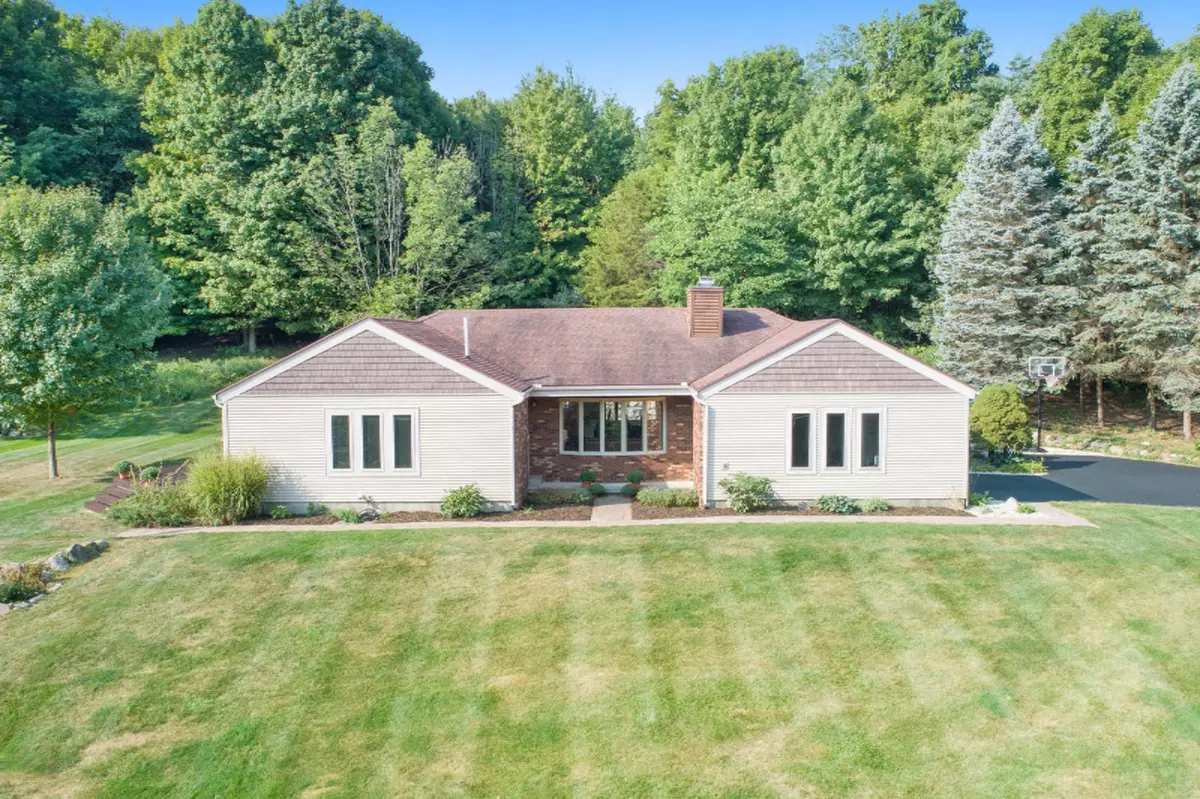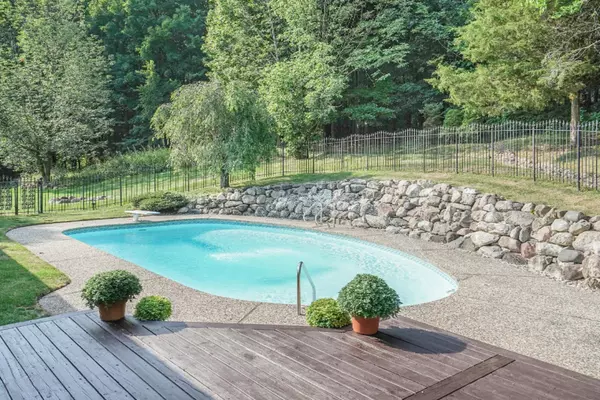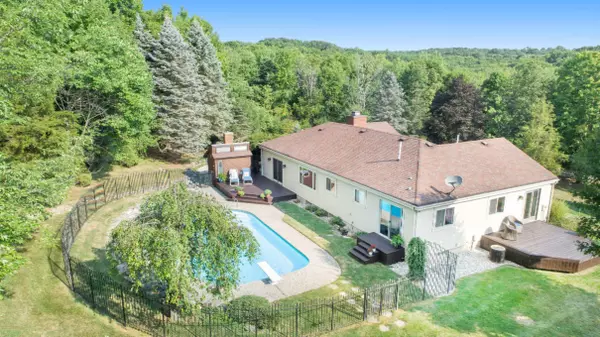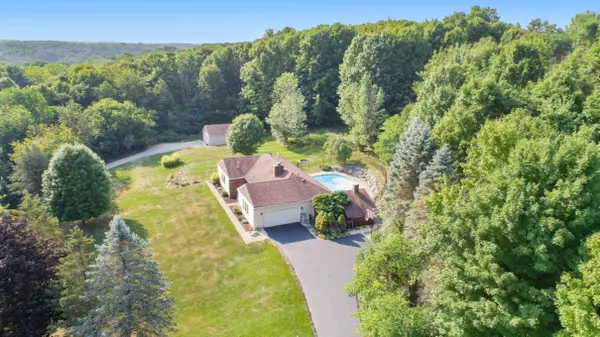$398,000
$365,000
9.0%For more information regarding the value of a property, please contact us for a free consultation.
3100 Roguewood NE Drive Belmont, MI 49306
3 Beds
2 Baths
1,512 SqFt
Key Details
Sold Price $398,000
Property Type Single Family Home
Sub Type Single Family Residence
Listing Status Sold
Purchase Type For Sale
Square Footage 1,512 sqft
Price per Sqft $263
Municipality Plainfield Twp
MLS Listing ID 20035786
Sold Date 09/16/20
Style Ranch
Bedrooms 3
Full Baths 2
Originating Board Michigan Regional Information Center (MichRIC)
Year Built 1977
Annual Tax Amount $3,278
Tax Year 2020
Lot Size 2.580 Acres
Acres 2.58
Lot Dimensions NA
Property Description
Welcome to 3100 Roguewood Drive! Have you been searching for a perfect home in Rockford school district that's completely renovated, with over 2 acres, an in-ground concrete swimming pool, a barn, walking distance to the White Pine Trail, and only 15 minutes to Grand Rapids? From the moment you walk in, you'll appreciate the attention to detail and tasteful upgrades. There are maple wood floors throughout the home, a brand new kitchen, two living spaces with built-in's, stunning views of the wooded acreage, and three good-sized bedrooms, a master ensuite, and a basement that is ready to be finished. This home is within walking distance to the White Pine Trail. Don't wait on this house and highly desirable location; see it today
Location
State MI
County Kent
Area Grand Rapids - G
Direction 10 mile to Belmont Road, to House Street, to Roguewood Drive.
Rooms
Other Rooms Pole Barn
Basement Full
Interior
Interior Features Ceiling Fans, Water Softener/Owned
Heating Propane, Forced Air
Cooling Central Air
Fireplaces Number 1
Fireplaces Type Wood Burning
Fireplace true
Appliance Dryer, Washer, Dishwasher, Range, Refrigerator
Exterior
Parking Features Attached, Paved
Garage Spaces 2.0
Pool Outdoor/Inground
View Y/N No
Street Surface Paved
Garage Yes
Building
Lot Description Wooded, Garden
Story 1
Sewer Septic System
Water Well
Architectural Style Ranch
New Construction No
Schools
School District Rockford
Others
Tax ID 411003400010
Acceptable Financing Cash, FHA, VA Loan, Conventional
Listing Terms Cash, FHA, VA Loan, Conventional
Read Less
Want to know what your home might be worth? Contact us for a FREE valuation!

Our team is ready to help you sell your home for the highest possible price ASAP





