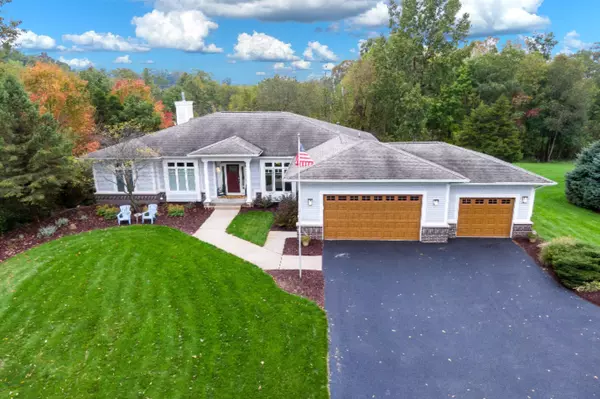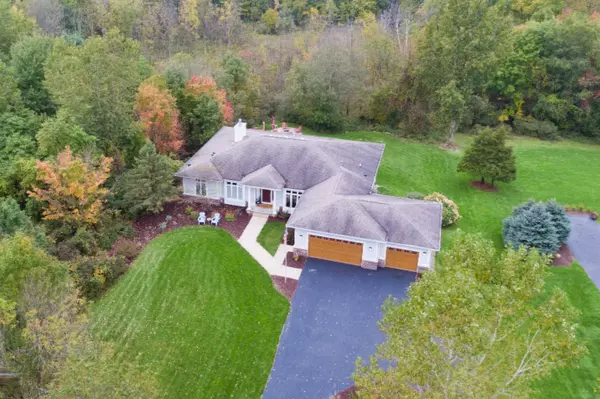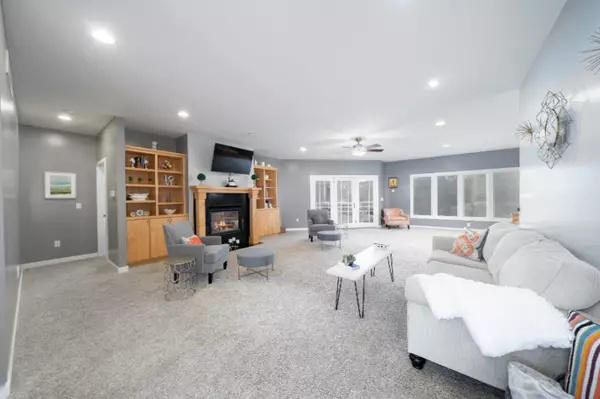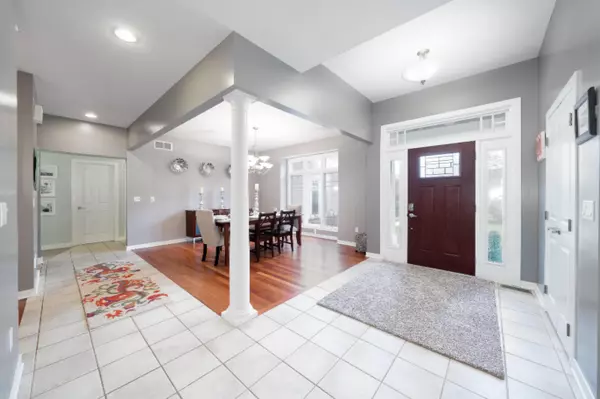$540,000
$549,500
1.7%For more information regarding the value of a property, please contact us for a free consultation.
5041 Lofting NE Drive Belmont, MI 49306
5 Beds
3 Baths
4,210 SqFt
Key Details
Sold Price $540,000
Property Type Single Family Home
Sub Type Single Family Residence
Listing Status Sold
Purchase Type For Sale
Square Footage 4,210 sqft
Price per Sqft $128
Municipality Cannon Twp
MLS Listing ID 20024725
Sold Date 08/28/20
Style Ranch
Bedrooms 5
Full Baths 3
Originating Board Michigan Regional Information Center (MichRIC)
Year Built 2000
Annual Tax Amount $7,400
Tax Year 2019
Lot Size 1.130 Acres
Acres 1.13
Lot Dimensions 205 x 214 x 190 x 280
Property Description
Exquisite Custom-Built Executive Ranch on over an acre in desirable Sophie's Ridge! This one-of-a-kind pristine & well-lit home features fantastic kitchen w upscale appliances and brand new wood floors, a remarkable must see mainfloor master suite, mainfloor laundry, an open layout, & inviting 3 season room. Bright Lower level hosts a huge open gathering place with a 2nd fireplace, 2 additional large bedrooms, and walks out to the hot tub. Firepit, deck, lawn w UG, landscaping, privacy, this home has so many benefits inside and out. This Neighborhood, Home, and Location are magnificent and home is beyond Move In ready!
Location
State MI
County Kent
Area Grand Rapids - G
Direction S off Cannonsburg Rd on Stonecrop to Loftiing. Sophies's Ridge is approx 3 miles E of Northland!
Rooms
Basement Walk Out
Interior
Interior Features Ceiling Fans, Ceramic Floor, Garage Door Opener, Hot Tub Spa, Water Softener/Owned, Wood Floor, Eat-in Kitchen, Pantry
Heating Forced Air, Natural Gas
Cooling Central Air
Fireplaces Number 2
Fireplaces Type Living, Family
Fireplace true
Window Features Window Treatments
Appliance Dryer, Washer, Disposal, Dishwasher, Microwave, Range, Refrigerator
Exterior
Parking Features Attached, Paved
Garage Spaces 3.0
View Y/N No
Street Surface Paved
Garage Yes
Building
Story 1
Sewer Septic System
Water Well
Architectural Style Ranch
New Construction No
Schools
School District Rockford
Others
Tax ID 411129126014
Acceptable Financing Cash, Conventional
Listing Terms Cash, Conventional
Read Less
Want to know what your home might be worth? Contact us for a FREE valuation!

Our team is ready to help you sell your home for the highest possible price ASAP





