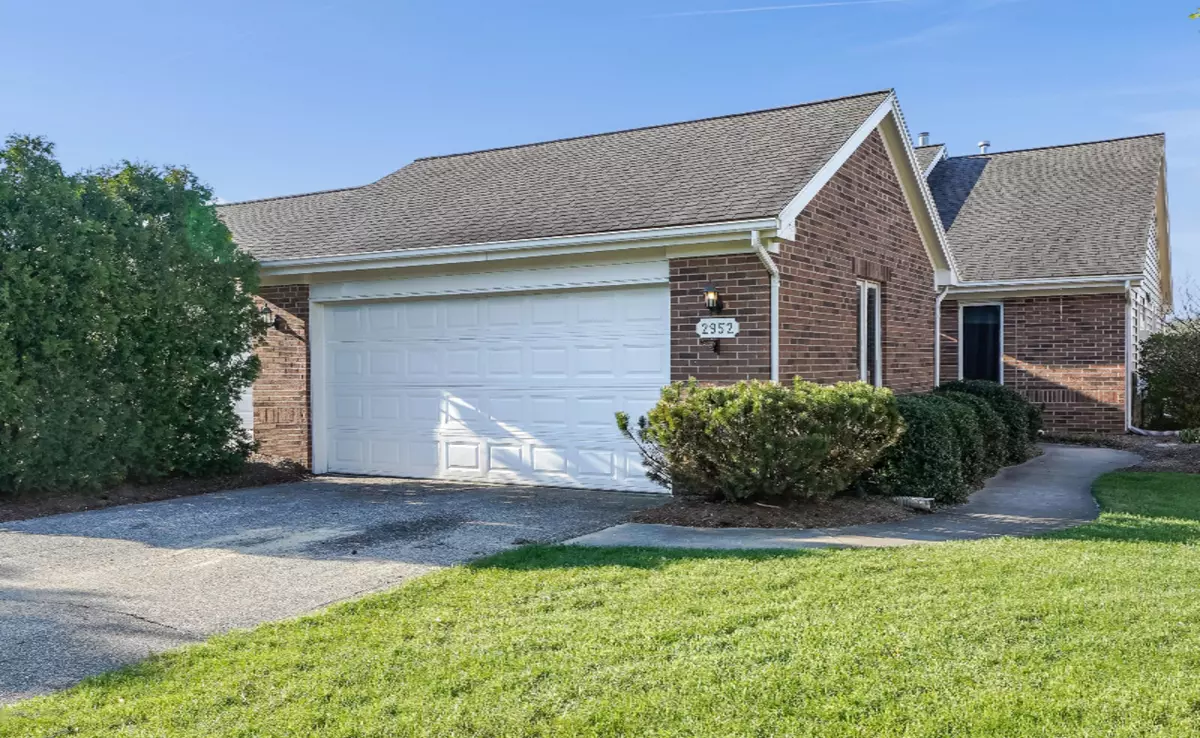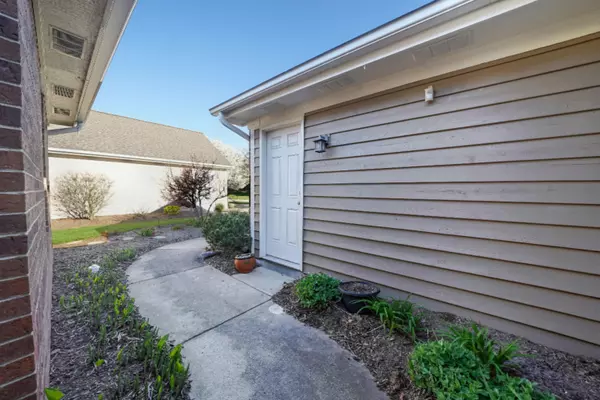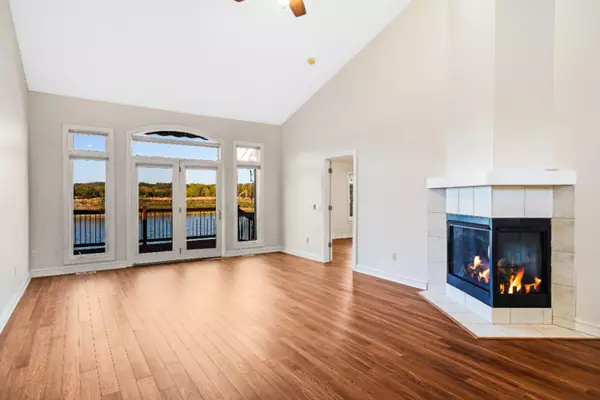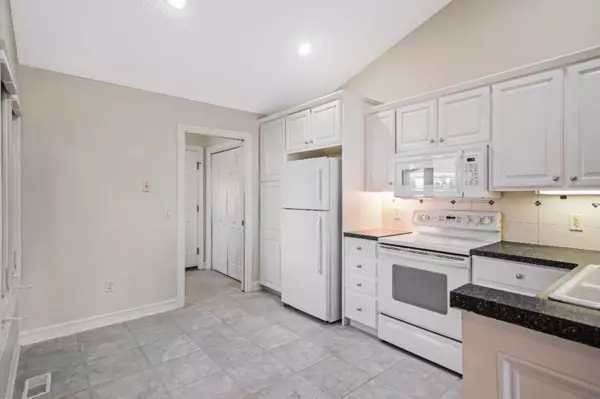$185,000
$195,000
5.1%For more information regarding the value of a property, please contact us for a free consultation.
2952 Grand Isle NE Drive #8 Belmont, MI 49306
2 Beds
2 Baths
1,198 SqFt
Key Details
Sold Price $185,000
Property Type Condo
Sub Type Condominium
Listing Status Sold
Purchase Type For Sale
Square Footage 1,198 sqft
Price per Sqft $154
Municipality Plainfield Twp
MLS Listing ID 20016190
Sold Date 06/15/20
Style Ranch
Bedrooms 2
Full Baths 2
HOA Fees $270/mo
HOA Y/N true
Originating Board Michigan Regional Information Center (MichRIC)
Year Built 2003
Annual Tax Amount $2,897
Tax Year 2020
Property Description
Attractive condo, perfect for one-floor living. Great room style (LR, Eating Area, Kitchen) with cathedral ceilings and gas fireplace. LR windows provide a lovely view of large private deck (electric awning) and pond. Master bedroom with walk-in closet and en-suite bath (shower), 2nd bedroom, 2nd full bath (shower & tub combo), Main Floor Laundry area. Fresh paint, new laminate flooring, new refrigerator, new built-in microwave, new ceiling fans. Two-stall attached garage with storage cupboards/closets, water-faucet. Plenty of large closets and storage attic can be accessed over garage & in walk-in closet. Buyers should expect to be asked to comply with COVID19 CDC guidelines. No Buyer's Letters. Buyer responsible to confirm sq. footage.
Location
State MI
County Kent
Area Grand Rapids - G
Direction 131 N to West River Dr East to Grand Isle.
Rooms
Basement Slab
Interior
Interior Features Ceiling Fans, Garage Door Opener, Laminate Floor, Water Softener/Owned
Heating Forced Air, Natural Gas
Cooling Central Air
Fireplaces Number 1
Fireplaces Type Gas Log, Living
Fireplace true
Window Features Replacement, Window Treatments
Appliance Disposal, Dishwasher, Microwave, Oven, Range, Refrigerator
Exterior
Parking Features Attached
Garage Spaces 2.0
Utilities Available Electricity Connected, Natural Gas Connected, Cable Connected, Broadband
Waterfront Description Pond
View Y/N No
Roof Type Composition
Street Surface Paved
Garage Yes
Building
Story 1
Sewer Public Sewer
Water Public
Architectural Style Ranch
New Construction No
Schools
School District Rockford
Others
HOA Fee Include Water, Trash, Snow Removal, Sewer, Lawn/Yard Care
Tax ID 411022402008
Acceptable Financing Cash, Conventional
Listing Terms Cash, Conventional
Read Less
Want to know what your home might be worth? Contact us for a FREE valuation!

Our team is ready to help you sell your home for the highest possible price ASAP





