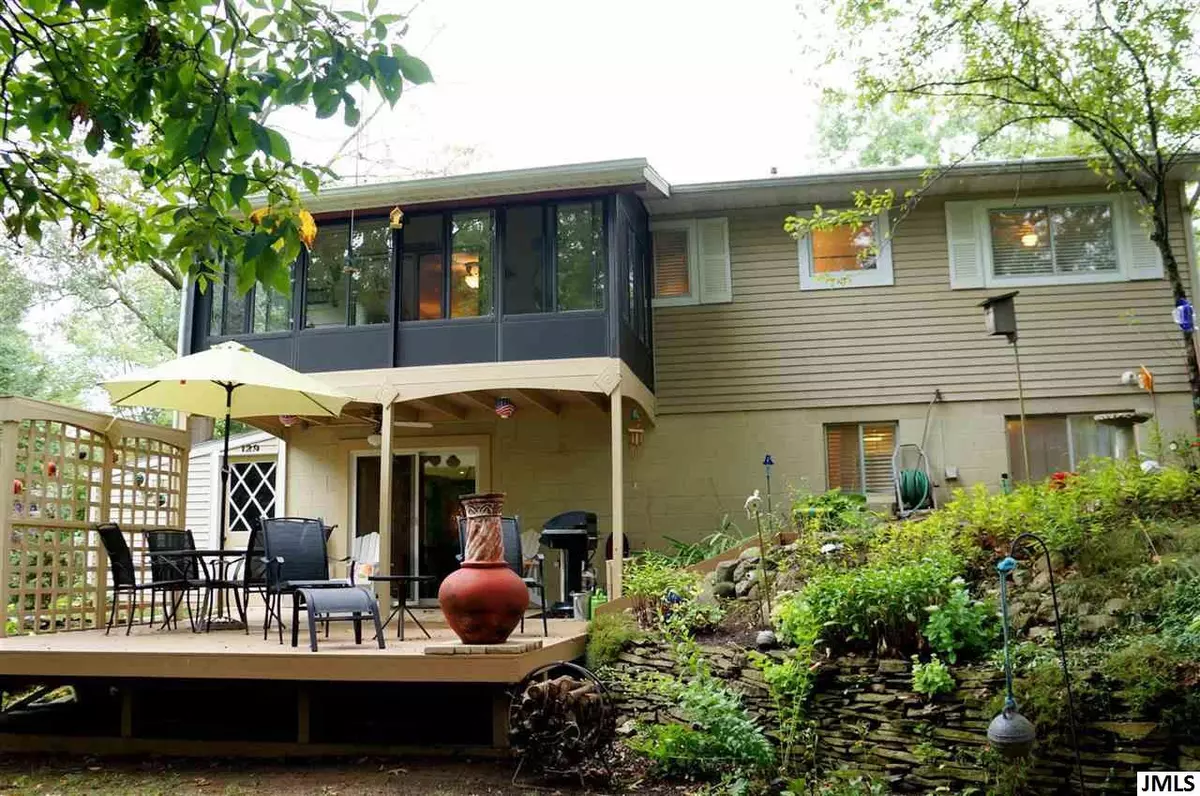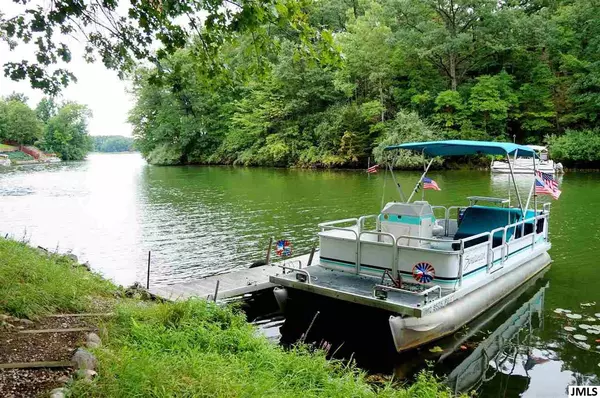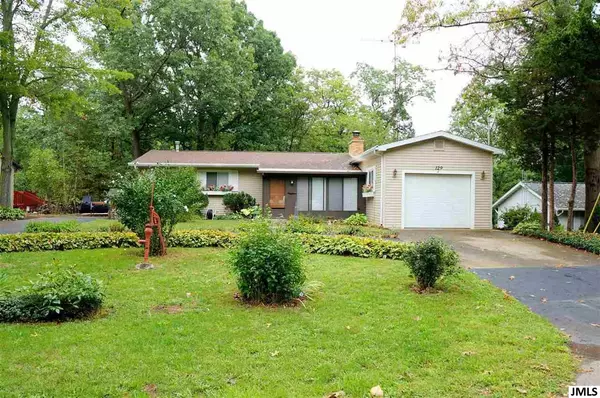$265,000
$274,900
3.6%For more information regarding the value of a property, please contact us for a free consultation.
129 WESTSHORE DR Jerome, MI 49249
3 Beds
2 Baths
1,751 SqFt
Key Details
Sold Price $265,000
Property Type Single Family Home
Sub Type Single Family Residence
Listing Status Sold
Purchase Type For Sale
Square Footage 1,751 sqft
Price per Sqft $151
Municipality Liberty Twp-Wexford
Subdivision Mirror Lake No 1
MLS Listing ID 21051507
Sold Date 11/08/19
Style Other
Bedrooms 3
Full Baths 2
HOA Fees $8/ann
HOA Y/N true
Originating Board Michigan Regional Information Center (MichRIC)
Year Built 1972
Annual Tax Amount $2,184
Lot Size 0.300 Acres
Acres 0.3
Lot Dimensions 163
Property Description
HOME-BOAT-FURNITURE-AFFORDABLE PRICE - Everything you need for lake living & feel like you're up north. The lovely wooded setting welcomes you to this cozy vacation get-away or year around home. Quick possession too! Enjoy 80 ft of water frontage on private Mirror Lake SW Jackson Co; park w/pavilion & boat launch nearby. Fully furnished 1751 Sq. ft. of move-in ready living space. Open flr plan on 1st flr. Living rm w/wood burner. Updated kitchen w/cherry cabinets, stainless appliance pkg & movable island. 3 Season porches both lake & road side. 2 Main flr BRs & lg family rm on lower level includes Murphy bed (looks like a lovely white cabinet) provides both family rm & 3rd BR sleeping space, w/dry bar & walk out to lake side patio. Office/den (previously used as non-conforming BR), utility/storage rm & workshop. Nicely updated full bathrooms on each level. Year around enjoyment galore; deck, fire pit & meandering stairs to lake, dock & gradual drop off.
Location
State MI
County Jackson
Area Jackson County - Jx
Direction Vicary to Westshore Drive
Body of Water Mirror
Rooms
Other Rooms Shed(s)
Basement Walk Out, Full
Interior
Interior Features Ceiling Fans, Gas/Wood Stove, Iron Water FIlter, Eat-in Kitchen
Heating Forced Air, Natural Gas, Other
Fireplaces Number 1
Fireplace false
Appliance Dryer, Washer, Built in Oven, Refrigerator
Exterior
Parking Features Attached, Paved
Garage Spaces 1.0
Community Features Lake
View Y/N No
Street Surface Paved
Handicap Access Accessible Mn Flr Full Bath
Garage Yes
Building
Lot Description Wooded
Story 1
Sewer Septic System
Water Well, Other
Architectural Style Other
New Construction No
Schools
School District Hanover-Horton
Others
Tax ID 074-18-33-456-042-01
Acceptable Financing Cash, FHA, VA Loan, Conventional
Listing Terms Cash, FHA, VA Loan, Conventional
Read Less
Want to know what your home might be worth? Contact us for a FREE valuation!

Our team is ready to help you sell your home for the highest possible price ASAP






