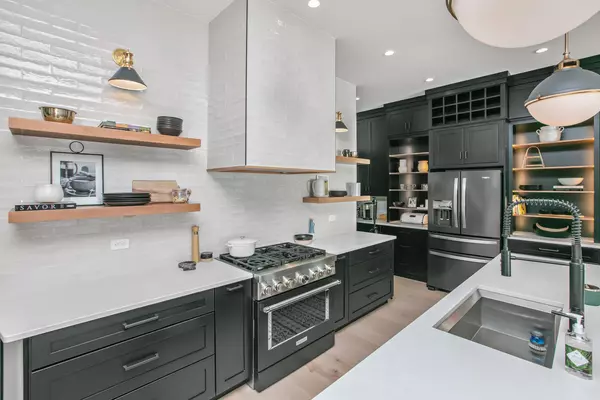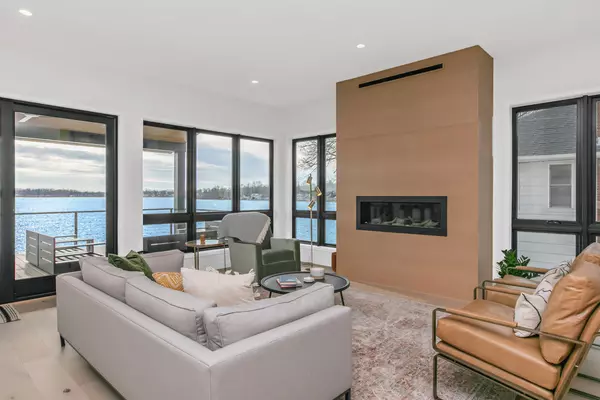$2,300,000
$2,400,000
4.2%For more information regarding the value of a property, please contact us for a free consultation.
21965 Howell Drive Cassopolis, MI 49031
5 Beds
7 Baths
4,465 SqFt
Key Details
Sold Price $2,300,000
Property Type Single Family Home
Sub Type Single Family Residence
Listing Status Sold
Purchase Type For Sale
Square Footage 4,465 sqft
Price per Sqft $515
Municipality Penn Twp
MLS Listing ID 21095604
Sold Date 09/03/21
Style Contemporary
Bedrooms 5
Full Baths 5
Half Baths 2
HOA Y/N true
Originating Board Michigan Regional Information Center (MichRIC)
Year Built 2020
Annual Tax Amount $33,297
Tax Year 2021
Lot Size 6,534 Sqft
Acres 0.15
Lot Dimensions 50*131*50*137
Property Description
New 5 BD 5 BA 4,465-sq-ft, turn key, home on Diamond Lake. Panoramic views, custom features, low-maintenance materials, high ceilings, cabinets, waterproof wood floors, dry deck system, 60-year roofing, siding. Covered upper deck, partly covered lower patio. Main level: kitchen w/ island, bar seating, stainless appliances, Sonos sound system, TV connection; dining w/ wet bar, icemaker; living w/ gas fireplace, deck access; mudroom; powder room. Upstairs: master BD w/ space for office, walk-in closet, master BA w/ walk-in shower; 2 BD w/ ensuite BA; BD; bonus room; BA w/ linen closet; laundry. Downstairs: living w/ patio access; BD w/ BA; powder room; laundry. 2-car attached garage. 2-story 2,329-sq-ft heated garage. 2 generators, outdoor shower, accessibility features.
Location
State MI
County Cass
Area Southwestern Michigan - S
Direction M60 to Shore Acres to Howell Drive to Home
Body of Water Diamond Lake
Rooms
Basement Walk Out, Full
Interior
Interior Features Ceiling Fans, Garage Door Opener, Generator, Water Softener/Owned, Kitchen Island, Eat-in Kitchen
Heating Forced Air, Natural Gas
Cooling Central Air
Fireplaces Number 1
Fireplaces Type Gas Log, Living
Fireplace true
Window Features Low Emissivity Windows, Insulated Windows, Window Treatments
Appliance Dryer, Washer, Disposal, Built in Oven, Dishwasher, Microwave, Range, Refrigerator
Exterior
Parking Features Paved
Garage Spaces 4.0
Community Features Lake
Utilities Available Cable Connected, Natural Gas Connected
Amenities Available Other
Waterfront Description All Sports, Dock, Private Frontage
View Y/N No
Roof Type Metal
Street Surface Paved
Handicap Access 36 Inch Entrance Door, 42 in or + Hallway, Lever Door Handles, Low Threshold Shower
Garage Yes
Building
Story 2
Sewer Public Sewer
Water Public
Architectural Style Contemporary
New Construction Yes
Schools
School District Cassopolis
Others
Tax ID 1410018201500
Acceptable Financing Cash, Conventional
Listing Terms Cash, Conventional
Read Less
Want to know what your home might be worth? Contact us for a FREE valuation!

Our team is ready to help you sell your home for the highest possible price ASAP





