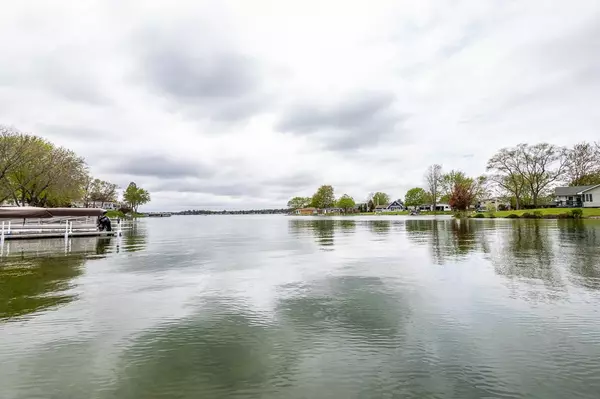$500,000
$515,000
2.9%For more information regarding the value of a property, please contact us for a free consultation.
10670 HEWITT Brooklyn, MI 49230
3 Beds
4 Baths
3,174 SqFt
Key Details
Sold Price $500,000
Property Type Single Family Home
Sub Type Single Family Residence
Listing Status Sold
Purchase Type For Sale
Square Footage 3,174 sqft
Price per Sqft $157
Municipality Columbia Twp
Subdivision Holiday Shores
MLS Listing ID 21048391
Sold Date 07/07/20
Style Tudor
Bedrooms 3
Full Baths 4
HOA Fees $31/ann
HOA Y/N true
Originating Board Michigan Regional Information Center (MichRIC)
Year Built 1976
Annual Tax Amount $5,935
Lot Size 9,583 Sqft
Acres 0.22
Lot Dimensions 140x88x131
Property Description
Nestled on Holiday Shores w/52 ft of lake frontage, your home has the benefits of being located on a peaceful bay w/spectacular views of the Lake Columbia & incredible sunsets. Your main level features a large, living space w/ gas fireplace & an inviting family room that overlooks the water. New granite counter tops, great eat-in, prep space & a custom pantry makes your kitchen a dream. A full bath & large laundry/mud room finish off the main level. Upstairs you will be in awe of the master suite w/wood burning fireplace, access to the deck & a lovely master bath w/dual sinks, soaking whirlpool tub & walk-in shower. Another on-suite bedroom also has access to deck. A third bedroom & huge recreation room w/private bath & billiards space finish off the 2nd floor. Even your insulated & heated garage is impressive w/ a Swiss Trax flooring system & great storage solutions. Life is good at Lake Columbia! Welcome home to 10670 Hewitt Road!
Location
State MI
County Jackson
Area Jackson County - Jx
Direction Jefferson to Hewitt
Body of Water Columbia
Rooms
Basement Slab
Interior
Interior Features Ceiling Fans, Whirlpool Tub, Eat-in Kitchen
Heating Forced Air, Natural Gas, Other
Fireplaces Number 2
Fireplace true
Appliance Dryer, Washer, Built in Oven, Refrigerator
Exterior
Parking Features Attached, Paved
Garage Spaces 2.0
Community Features Lake
View Y/N No
Street Surface Paved
Garage Yes
Building
Story 2
Sewer Public Sewer
Water Well, Other
Architectural Style Tudor
New Construction No
Schools
School District Columbia
Others
Tax ID 000-19-23-351-020-00
Acceptable Financing Cash, Conventional
Listing Terms Cash, Conventional
Read Less
Want to know what your home might be worth? Contact us for a FREE valuation!

Our team is ready to help you sell your home for the highest possible price ASAP





