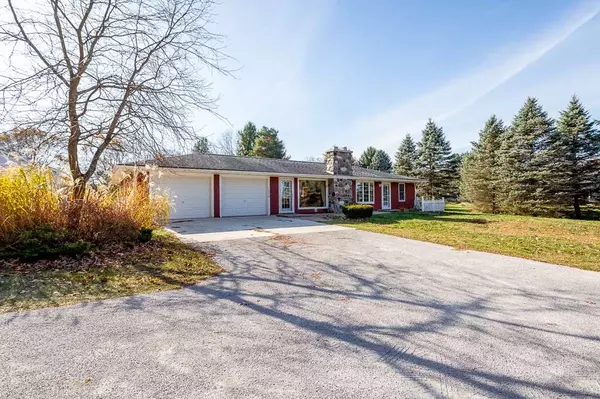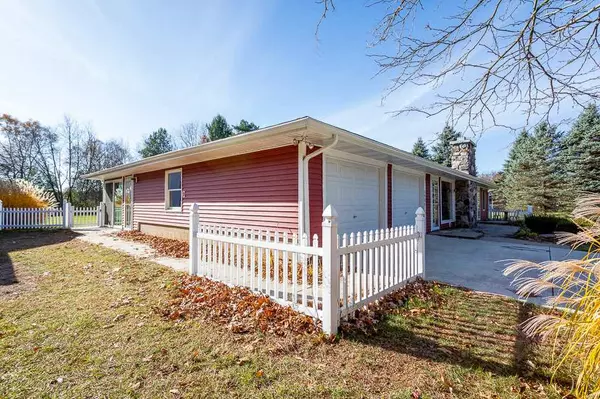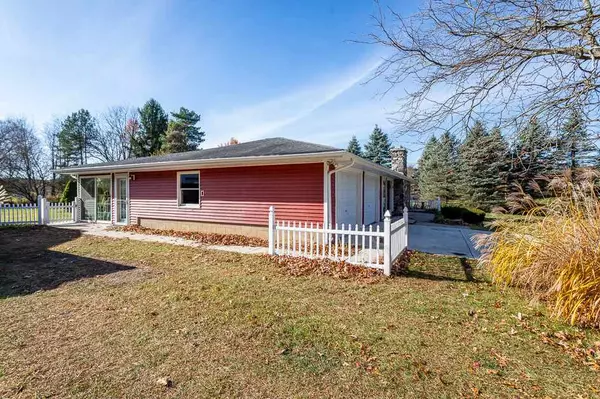$185,000
$179,900
2.8%For more information regarding the value of a property, please contact us for a free consultation.
1525 CROUCH RD Jackson, MI 49201
3 Beds
2 Baths
1,742 SqFt
Key Details
Sold Price $185,000
Property Type Single Family Home
Sub Type Single Family Residence
Listing Status Sold
Purchase Type For Sale
Square Footage 1,742 sqft
Price per Sqft $106
Municipality Liberty Twp-Wexford
MLS Listing ID 21047285
Sold Date 12/22/20
Style Other
Bedrooms 3
Full Baths 2
HOA Y/N false
Originating Board Michigan Regional Information Center (MichRIC)
Year Built 1958
Annual Tax Amount $1,420
Lot Size 1.000 Acres
Acres 1.0
Lot Dimensions 127x344x127x344
Property Description
No more showings. Looking to get away to the country, yet only minutes from shopping, restaurants, Apple Orchard, etc? The focal points of the huge livingroom are the "sunken" wood burning fireplace that is all natural Michigan stone & the 2 yr. old wood flooring! 3 bdrms & 2 full baths make for comfy living! Ceramic & tiled floors throughout. Thermal pane windows, 5 yrs. old. Roof, furnace, A/C, water heater, conditioner, pump are all within 2-3 yrs. old. Formal dining. Back sunrm. has skylite & wood laminate flooring & backs up to the kitchen with a pass thru! Loads of closets thru-out! Outside water and electric including electrical for portable generator. Main floor laundry. 2 -2 car garages. 1 is attached to the old out building. Out building has possibilities & basement, and lots of history! and lots of history!
Location
State MI
County Jackson
Area Jackson County - Jx
Direction E of S Jackson Rd
Body of Water None
Rooms
Basement Partial
Interior
Interior Features Ceiling Fans, Eat-in Kitchen
Heating Forced Air, Natural Gas, Other
Fireplaces Number 1
Fireplaces Type Wood Burning
Fireplace true
Appliance Dryer, Washer, Built in Oven, Refrigerator
Exterior
Parking Features Attached, Driveway, Gravel, Paved
Garage Spaces 2.0
View Y/N No
Street Surface Paved
Handicap Access Accessible Mn Flr Full Bath
Garage Yes
Building
Story 1
Sewer Septic System
Water Well, Other
Architectural Style Other
New Construction No
Schools
School District Hanover-Horton
Others
Tax ID 000-18-10-201-001-00
Acceptable Financing Cash, Conventional
Listing Terms Cash, Conventional
Read Less
Want to know what your home might be worth? Contact us for a FREE valuation!

Our team is ready to help you sell your home for the highest possible price ASAP






