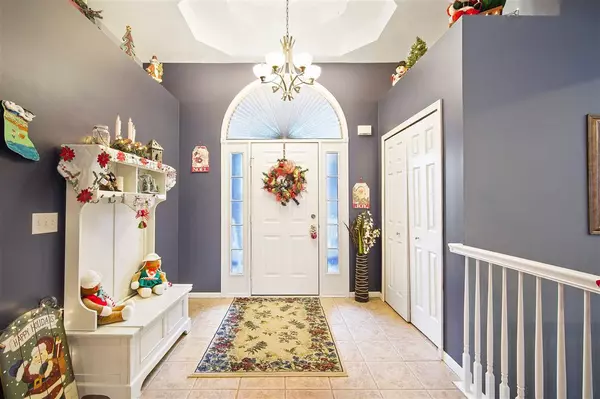$310,500
$304,900
1.8%For more information regarding the value of a property, please contact us for a free consultation.
53558 WOODSIDE DR New Baltimore, MI 48047
3 Beds
3 Baths
2,916 SqFt
Key Details
Sold Price $310,500
Property Type Single Family Home
Sub Type Single Family Residence
Listing Status Sold
Purchase Type For Sale
Square Footage 2,916 sqft
Price per Sqft $106
Municipality New Baltimore City
Subdivision Willow Creek
MLS Listing ID 21046842
Sold Date 02/10/21
Style Other
Bedrooms 3
Full Baths 2
Half Baths 1
HOA Fees $10/ann
HOA Y/N true
Originating Board Michigan Regional Information Center (MichRIC)
Year Built 2004
Annual Tax Amount $5,698
Lot Size 8,276 Sqft
Acres 0.19
Lot Dimensions 120x70
Property Description
Gorgeous 3 bedroom 2 1/2 bath home with lots of updates! As you walk in you will be wowed with the gorgeous hardwood floors, fireplace in the living room, 10 ft cathedral ceiling, large kitchen and dining area, primary bedroom with large closet and en suite with jacuzzi tub and stand up shower. Downstairs features a nice bar area, non conforming bedroom that would be great for a home office, gaming room, or even extra storage, new carpet and fresh paint finish off this space. There is lots of storage as well! A new furnace and a/c unit were installed in 2020 as well. In back there is nice landscaping, and a privacy fence that goes around the whole back yard. Don't wait to see this meticulously cared for home!
Location
State MI
County Macomb
Area Jackson County - Jx
Direction E of County Line Rd
Body of Water None
Rooms
Basement Full, Partial
Interior
Interior Features Ceiling Fans, Eat-in Kitchen
Heating Forced Air, Natural Gas, Other
Fireplaces Number 1
Fireplaces Type Gas Log
Fireplace true
Appliance Built in Oven, Refrigerator
Exterior
Parking Features Attached, Paved
Garage Spaces 2.0
View Y/N No
Street Surface Paved
Handicap Access Accessible Mn Flr Full Bath
Garage Yes
Building
Story 1
Sewer Public Sewer
Water Public, Other
Architectural Style Other
New Construction No
Schools
School District Anchor Bay
Others
Tax ID 1507325009
Acceptable Financing Cash, FHA, Conventional
Listing Terms Cash, FHA, Conventional
Read Less
Want to know what your home might be worth? Contact us for a FREE valuation!

Our team is ready to help you sell your home for the highest possible price ASAP





