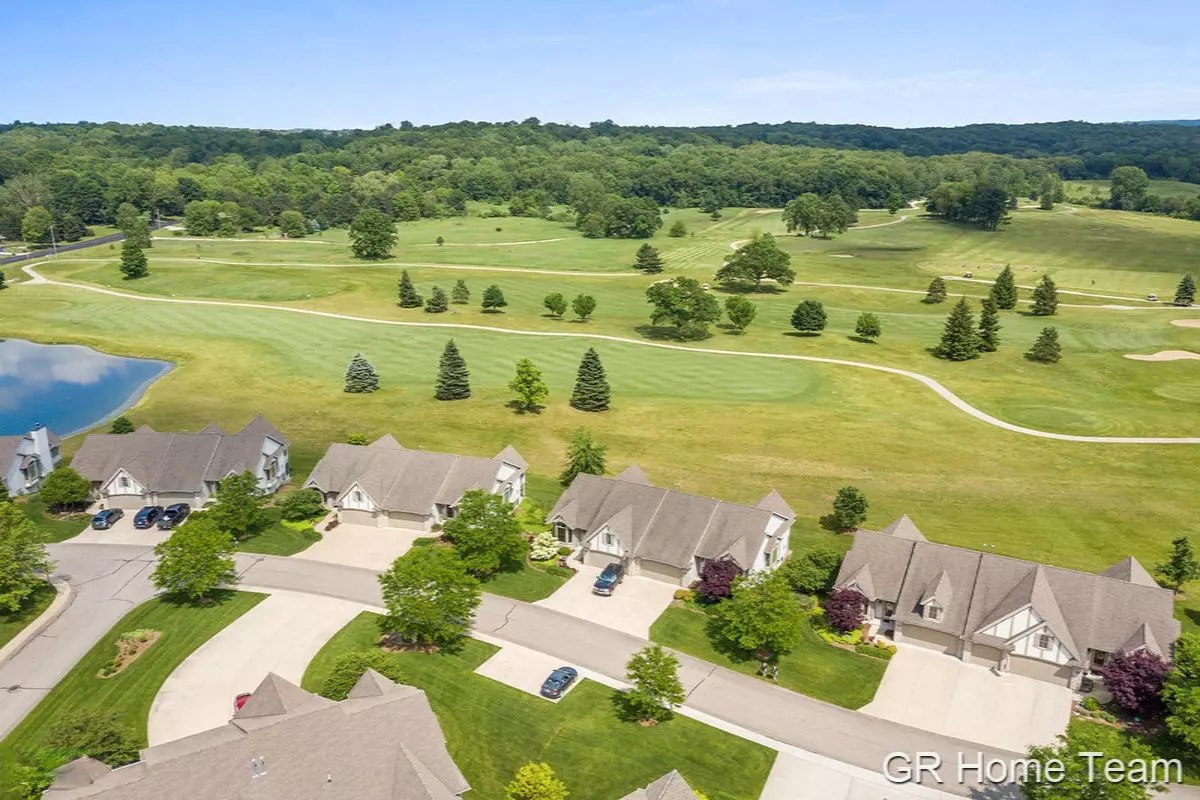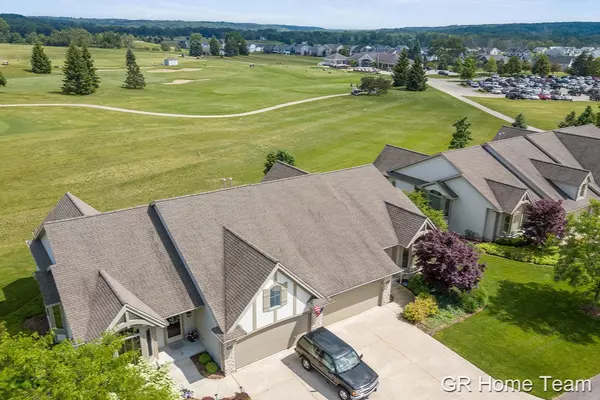$322,000
$335,000
3.9%For more information regarding the value of a property, please contact us for a free consultation.
5874 Linkside NE Lane #32 Belmont, MI 49306
3 Beds
3 Baths
2,393 SqFt
Key Details
Sold Price $322,000
Property Type Condo
Sub Type Condominium
Listing Status Sold
Purchase Type For Sale
Square Footage 2,393 sqft
Price per Sqft $134
Municipality Plainfield Twp
MLS Listing ID 19028450
Sold Date 05/28/20
Style Ranch
Bedrooms 3
Full Baths 2
Half Baths 1
HOA Fees $300/mo
HOA Y/N true
Originating Board Michigan Regional Information Center (MichRIC)
Year Built 2005
Annual Tax Amount $4,437
Tax Year 2019
Property Description
Are you dreaming what you want to do differently after this lock-down of our country? You can make dreams happen today! You have an opportunity to continue your social distancing with this roomy ranch condo on a golf course at the end of a cul-de-sac. This move-in condition condo that you can spice up with your personal touch can be done at your own pace. Enjoy this summer in a 'like new' condo for a lot better value than brand new! Offering large kitchen with open living area to allow small gatherings even when we need to stand 6' apart from one another! A private small deck to watch the sunrise and a fireplace to be cozy with on the cooler days. The seller wants this sold today and immediate possession is available. Videos are available! NO SHOWINGS Until Stay-At-Home Order lifted. including Knapp Corners, City of Rockford, and Village of Cannonsburg. Don't miss out on this opportunity for a fun, new lifestyle! including Knapp Corners, City of Rockford, and Village of Cannonsburg. Don't miss out on this opportunity for a fun, new lifestyle!
Location
State MI
County Kent
Area Grand Rapids - G
Direction Cannonsburg Rd. East of Northland Drive to Brewer Ave., N to Tom Morris Dr. to Linkside Ln.
Rooms
Basement Daylight, Full
Interior
Interior Features Ceiling Fans, Garage Door Opener, Kitchen Island, Eat-in Kitchen, Pantry
Heating Forced Air, Natural Gas
Cooling Central Air
Fireplaces Number 1
Fireplaces Type Gas Log, Living
Fireplace true
Appliance Dryer, Washer, Dishwasher, Microwave, Range, Refrigerator
Exterior
Parking Features Attached
Garage Spaces 2.0
Utilities Available Telephone Line, Cable Connected, Natural Gas Connected
Amenities Available Pets Allowed
View Y/N No
Street Surface Paved
Garage Yes
Building
Lot Description Adj to Public Land, Cul-De-Sac, Golf Community, Golf Course Frontage
Story 1
Sewer Public Sewer
Water Public
Architectural Style Ranch
New Construction No
Schools
School District Rockford
Others
HOA Fee Include Water, Trash, Snow Removal, Lawn/Yard Care
Tax ID 411024102032
Acceptable Financing Cash, Conventional
Listing Terms Cash, Conventional
Read Less
Want to know what your home might be worth? Contact us for a FREE valuation!

Our team is ready to help you sell your home for the highest possible price ASAP





