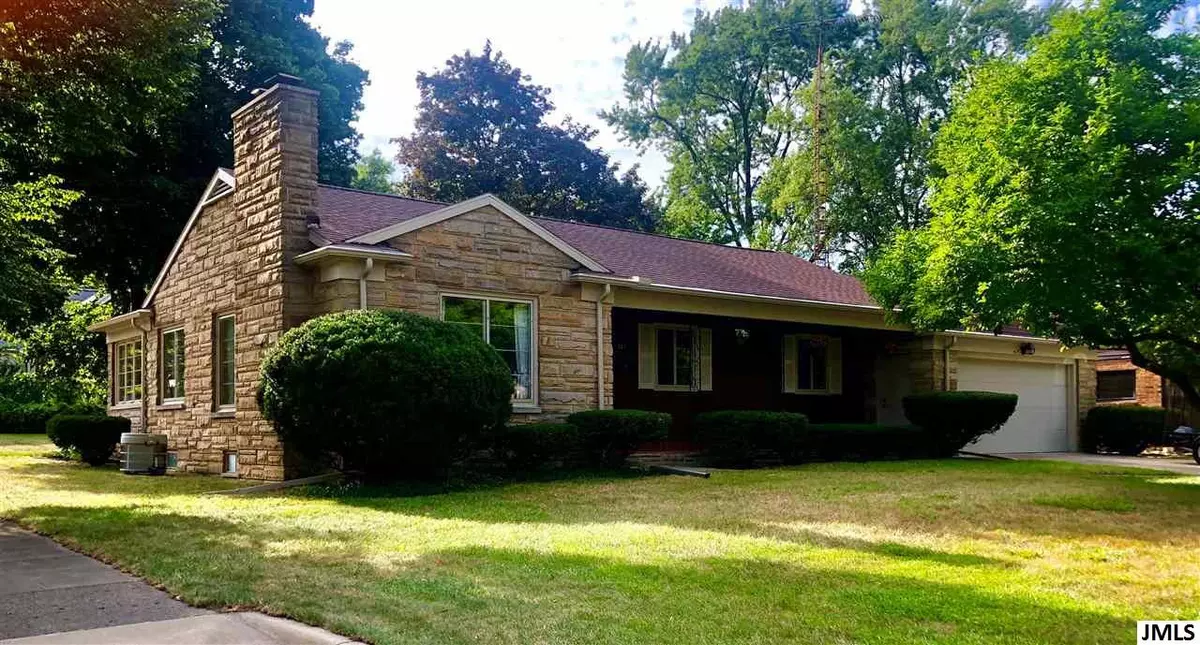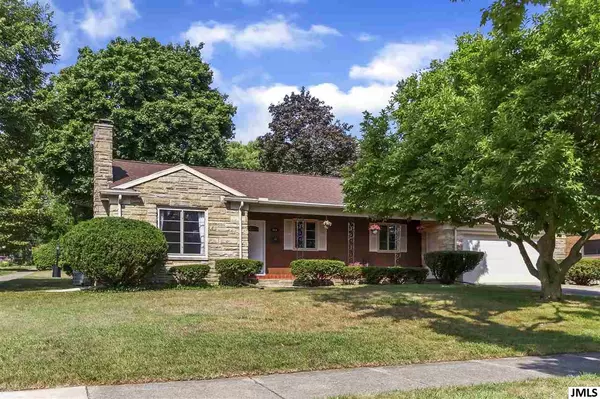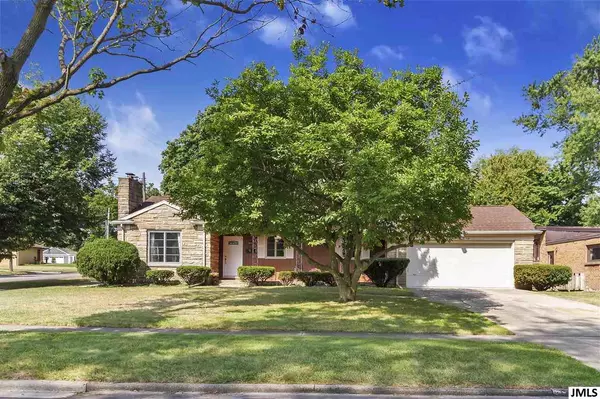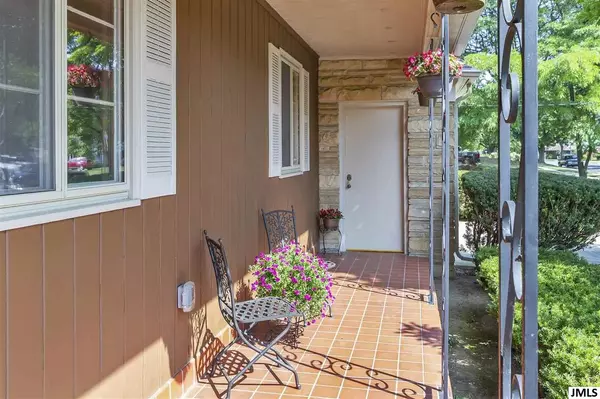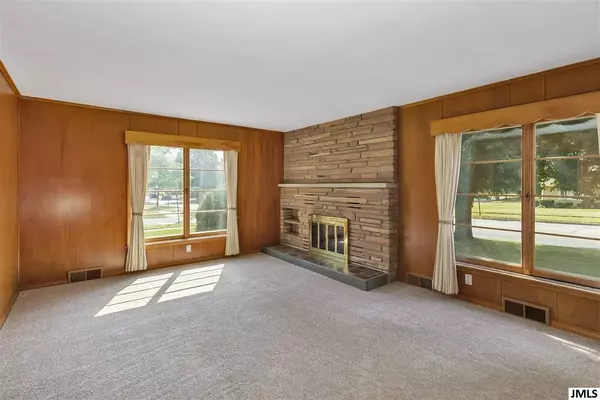$149,900
$149,900
For more information regarding the value of a property, please contact us for a free consultation.
814 S THOMPSON ST Jackson, MI 49203
3 Beds
2 Baths
1,284 SqFt
Key Details
Sold Price $149,900
Property Type Single Family Home
Sub Type Single Family Residence
Listing Status Sold
Purchase Type For Sale
Square Footage 1,284 sqft
Price per Sqft $116
Municipality Jackson City
Subdivision Shoemaker Add
MLS Listing ID 21050416
Sold Date 11/07/19
Style Other
Bedrooms 3
Full Baths 2
HOA Y/N false
Originating Board Michigan Regional Information Center (MichRIC)
Year Built 1950
Annual Tax Amount $2,853
Lot Size 10,890 Sqft
Acres 0.25
Lot Dimensions 132x81
Property Description
To describe this home as "well maintained" would be an insult ... IT's IMMACULATE! This sandstone home boasts a new roof in 2017, a clay tiled porch - a perfect place to sip your morning coffee, an underground sprinkler system, a wood paneled insulated garage, a drop down stairway to the attic for storage, and a new garage door opener in 2019. The unique Anderson windows shed natural light throughout the home! The sandstone gas fireplace is the focal point of the living area with new carpeting in 2017, alongside the spacious bedrooms which also have been freshly painted. The 4 seasons room with slate flooring could easily be converted to a dining area, to expand the galley kitchen! The walk-out clean, dry basement with a full bath is awaiting new owners to add value and make it a full finished basement. Located in the desirable Queens area on a corner lot this home won't last long!
Location
State MI
County Jackson
Area Jackson County - Jx
Direction Thompson and Morrell
Body of Water None
Rooms
Basement Full, Partial
Interior
Interior Features Eat-in Kitchen
Heating Space Heater, Heat Pump, Forced Air, Electric, Natural Gas, Other
Fireplaces Number 2
Fireplace true
Appliance Dryer, Washer, Built in Oven, Refrigerator
Exterior
Parking Features Attached, Paved
Garage Spaces 2.0
View Y/N No
Street Surface Paved
Handicap Access 36' or + Hallway, 42 in or + Hallway, Accessible Mn Flr Full Bath
Garage Yes
Building
Lot Description Sidewalk, Corner Lot
Story 1
Sewer Public Sewer
Water Public, Other
Architectural Style Other
New Construction No
Schools
School District Jackson
Others
Tax ID 3-098300000
Acceptable Financing Cash, FHA, VA Loan, MSHDA, Conventional
Listing Terms Cash, FHA, VA Loan, MSHDA, Conventional
Read Less
Want to know what your home might be worth? Contact us for a FREE valuation!

Our team is ready to help you sell your home for the highest possible price ASAP

