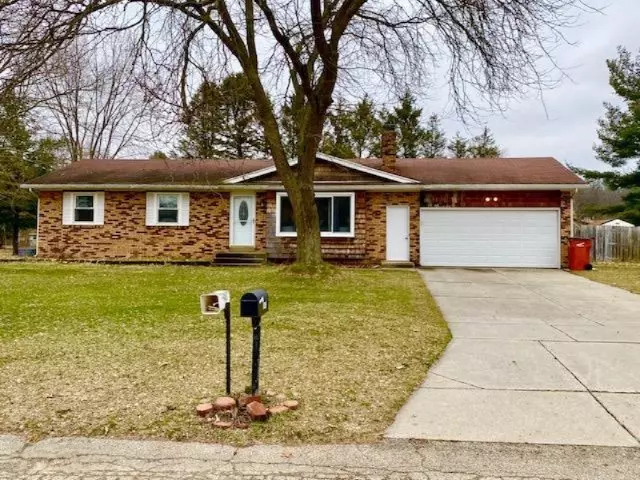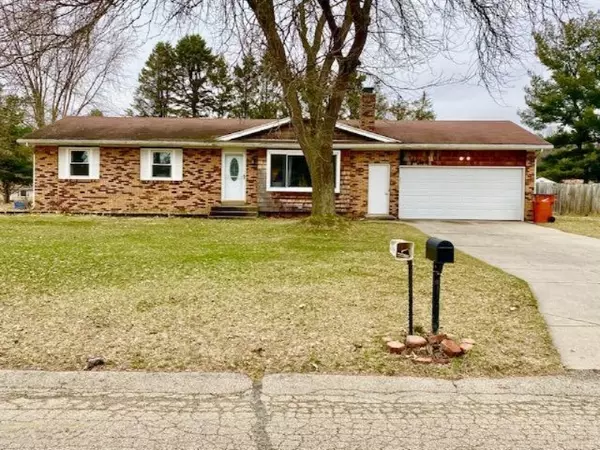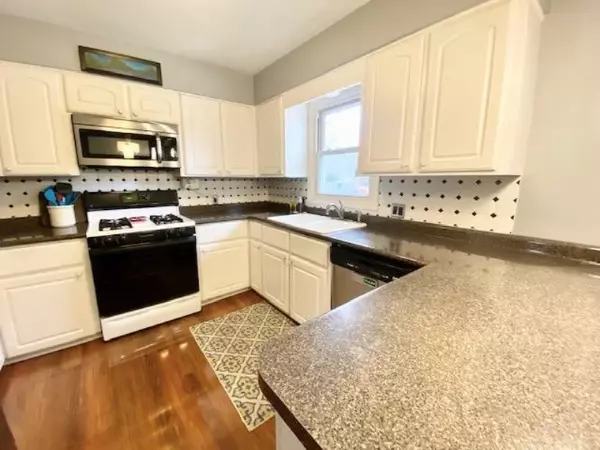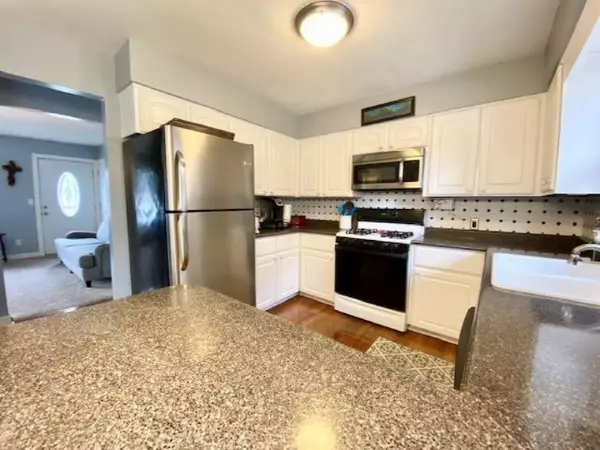$225,000
$234,900
4.2%For more information regarding the value of a property, please contact us for a free consultation.
3407 Keswick NE Drive Belmont, MI 49306
3 Beds
2 Baths
2,316 SqFt
Key Details
Sold Price $225,000
Property Type Single Family Home
Sub Type Single Family Residence
Listing Status Sold
Purchase Type For Sale
Square Footage 2,316 sqft
Price per Sqft $97
Municipality Plainfield Twp
MLS Listing ID 20011280
Sold Date 04/30/20
Style Ranch
Bedrooms 3
Full Baths 1
Half Baths 1
Originating Board Michigan Regional Information Center (MichRIC)
Year Built 1974
Annual Tax Amount $2,515
Tax Year 2019
Lot Size 0.340 Acres
Acres 0.34
Lot Dimensions 109x135
Property Description
Enjoy a rare house in this price range in the Award-winning Rockford Public Schools and highly desired, Spanish immersion Roguewood Elementary. The main floor has a living room with fire place, a kitchen that was remodeled recently, snack bar area, dining room, full and half bath, laundry, and 3 bedrooms. The lower level has a large rec room with fire place, office/flex room, and tons of storage. Other perks include: a pool with a 2019 solar cover, 2019 winter cover, 2017 filter, 2019 garage door and opener, 2018 Ecobee smart thermostat, fenced in backyard, storage shed, and sale includes all appliances and washer and dryer.
Location
State MI
County Kent
Area Grand Rapids - G
Direction E Beltline N Of W River To Rogue River Kutshill To Northedge To Gold Dust To St
Rooms
Other Rooms Shed(s)
Basement Full
Interior
Heating Forced Air, Natural Gas
Cooling Central Air
Fireplaces Number 2
Fireplaces Type Gas Log, Living
Fireplace true
Window Features Screens, Insulated Windows, Window Treatments
Appliance Dryer, Washer, Dishwasher, Microwave, Oven, Refrigerator
Exterior
Parking Features Attached, Paved
Garage Spaces 2.0
Pool Outdoor/Inground
Utilities Available Natural Gas Connected
View Y/N No
Roof Type Composition
Street Surface Paved
Garage Yes
Building
Story 1
Sewer Public Sewer
Water Public
Architectural Style Ranch
New Construction No
Schools
School District Rockford
Others
Tax ID 411014178008
Acceptable Financing Cash, FHA, VA Loan, Conventional
Listing Terms Cash, FHA, VA Loan, Conventional
Read Less
Want to know what your home might be worth? Contact us for a FREE valuation!

Our team is ready to help you sell your home for the highest possible price ASAP





