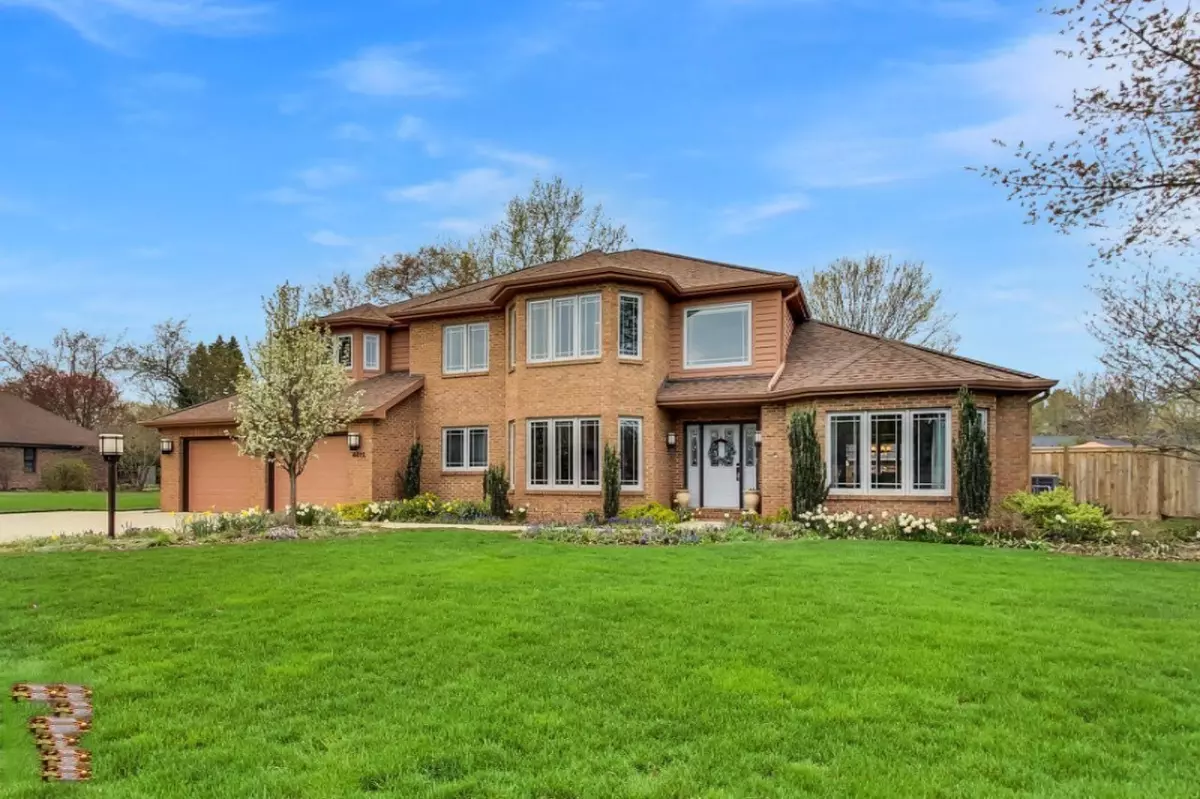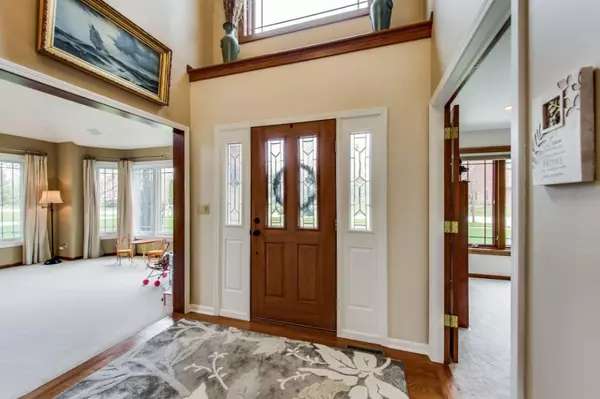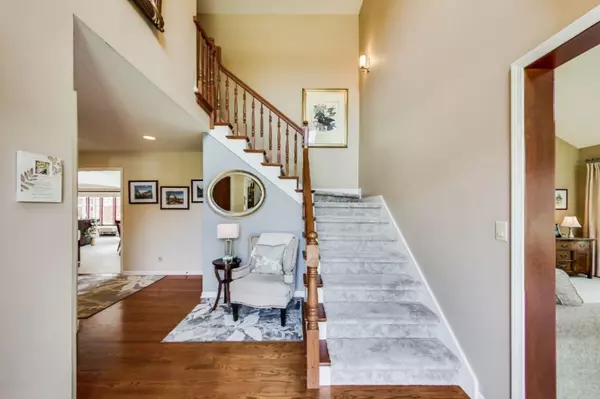$495,000
$525,000
5.7%For more information regarding the value of a property, please contact us for a free consultation.
4412 Sunnymeade Drive St. Joseph, MI 49085
4 Beds
5 Baths
4,593 SqFt
Key Details
Sold Price $495,000
Property Type Single Family Home
Sub Type Single Family Residence
Listing Status Sold
Purchase Type For Sale
Square Footage 4,593 sqft
Price per Sqft $107
Municipality Royalton Twp
MLS Listing ID 19018635
Sold Date 07/15/19
Style Traditional
Bedrooms 4
Full Baths 4
Half Baths 1
Originating Board Michigan Regional Information Center (MichRIC)
Year Built 1991
Tax Year 2018
Lot Size 0.530 Acres
Acres 0.53
Lot Dimensions 165 x 140 x 185 x 135
Property Description
Brick and cedar two story home in one of St. Joseph's quietest subdivisions...Hidden Acres. This quality home was built for entertaining! Very large
rooms and open, bright floor plan with many updates throughout. Gourmet
kitchen with maple cabinetry, expansive granite counter tops and beautiful
ceramic tile floor. Updated appliances, recessed lighting, lots of cabinet space and
large center island with wine rack. Family room with brick fireplace and built-ins.
Incredible four season sun room with vaulted ceiling and sky light. Formal living
room also has vaulted ceiling and sky light! Recently remodeled recreation room
downstairs has new carpet, custom built-ins, recessed lighting, kitchenette with
new cabinets and mini fridge. Also a brand new full bath! Brand new swimming
pool!
Location
State MI
County Berrien
Area Southwestern Michigan - S
Direction Glenlord to Hidden Acres
Rooms
Basement Full
Interior
Interior Features Ceramic Floor, Garage Door Opener, Wood Floor, Kitchen Island, Eat-in Kitchen
Heating Forced Air, Natural Gas
Cooling Central Air
Fireplaces Number 2
Fireplaces Type Primary Bedroom, Family
Fireplace true
Window Features Window Treatments
Appliance Disposal, Built in Oven, Cook Top, Dishwasher, Refrigerator, Trash Compactor
Exterior
Parking Features Attached
Garage Spaces 2.0
Pool Outdoor/Inground
Utilities Available Cable Connected, Natural Gas Connected
View Y/N No
Garage Yes
Building
Lot Description Sidewalk
Story 2
Sewer Public Sewer
Water Public
Architectural Style Traditional
New Construction No
Schools
School District St. Joseph
Others
Tax ID 111774300006005
Acceptable Financing Cash, Conventional
Listing Terms Cash, Conventional
Read Less
Want to know what your home might be worth? Contact us for a FREE valuation!

Our team is ready to help you sell your home for the highest possible price ASAP





