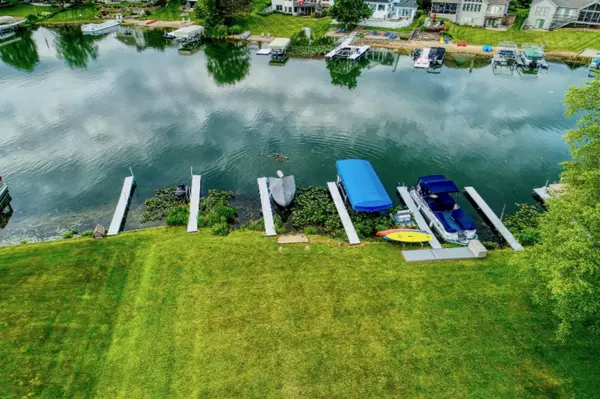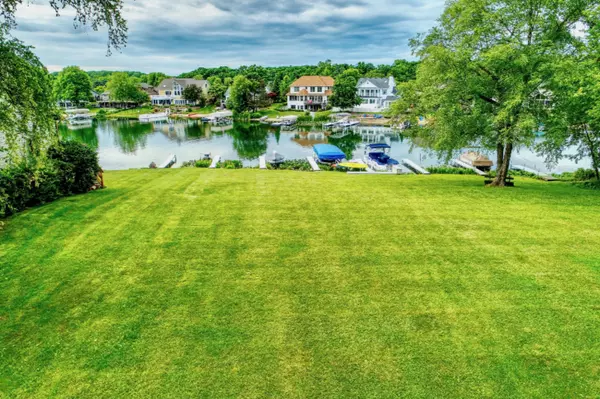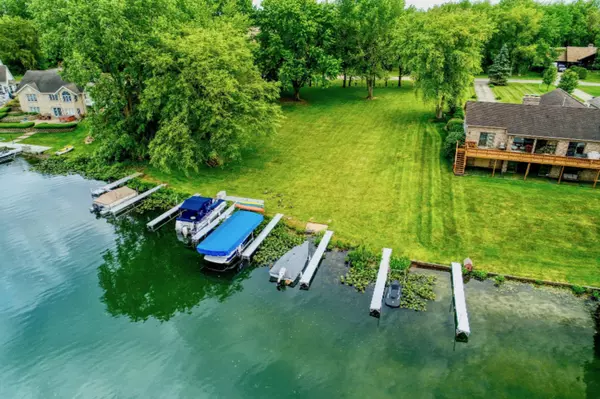$375,000
$378,900
1.0%For more information regarding the value of a property, please contact us for a free consultation.
21323 Sail Bay Drive Cassopolis, MI 49031
3 Beds
3 Baths
2,574 SqFt
Key Details
Sold Price $375,000
Property Type Single Family Home
Sub Type Single Family Residence
Listing Status Sold
Purchase Type For Sale
Square Footage 2,574 sqft
Price per Sqft $145
Municipality Calvin Twp
MLS Listing ID 19011964
Sold Date 03/10/20
Style Chalet
Bedrooms 3
Full Baths 3
HOA Fees $50
HOA Y/N true
Originating Board Michigan Regional Information Center (MichRIC)
Year Built 1996
Annual Tax Amount $3,208
Tax Year 2018
Lot Size 0.640 Acres
Acres 0.64
Lot Dimensions 136 x 197 x 164 x 204
Property Description
DIAMOND LAKE DEEDED ACCESS! Custom built lodge is nestled on an oversized lot just steps from the private park like access adorned with a brand new pier system where you own your boat space! This ''Lodge'' offers a rustic design including a grand covered front porch, sunken living room with cathedral ceilings featuring a wall of windows that captures the warmth of the flickering fire from the custom fireplace. Spacious bedrooms, tray ceiling accenting full master complete with Jacuzzi tub, three stall attached garage, full basement ready to finish with bar, recreation room. Oversized commercial sauna, ready to use! Kitchen offers breakfast bar, built in desk area and lots of storage. The open floor plan will compliment many seating arrangements. New roof 2018. Spacious back yard with patio would be an ideal setting for a family bbq! This beautiful Diamond Lake Lodge is waiting for you!
Location
State MI
County Cass
Area Southwestern Michigan - S
Direction Brownsville to Diamond View, right on Sail Bay Drive to property.
Body of Water Diamond Lake
Rooms
Basement Other, Full
Interior
Interior Features Ceiling Fans, Ceramic Floor, Garage Door Opener, Wet Bar, Whirlpool Tub
Heating Forced Air, Natural Gas
Cooling Central Air
Fireplaces Number 1
Fireplaces Type Wood Burning, Family
Fireplace true
Window Features Garden Window(s), Window Treatments
Appliance Dryer, Washer, Dishwasher, Freezer, Oven, Range, Refrigerator
Exterior
Parking Features Attached, Paved
Garage Spaces 3.0
Community Features Lake
Utilities Available Electricity Connected, Cable Connected, Telephone Line, Natural Gas Connected
Amenities Available Pets Allowed, Beach Area
Waterfront Description All Sports, Assoc Access, Deeded Access, Dock, Shared Frontage
View Y/N No
Roof Type Composition
Topography {Level=true}
Street Surface Paved
Garage Yes
Building
Lot Description Wooded
Story 1
Sewer Public Sewer
Water Well
Architectural Style Chalet
New Construction No
Schools
School District Cassopolis
Others
Tax ID 1401021004400
Acceptable Financing Cash, Conventional
Listing Terms Cash, Conventional
Read Less
Want to know what your home might be worth? Contact us for a FREE valuation!

Our team is ready to help you sell your home for the highest possible price ASAP






