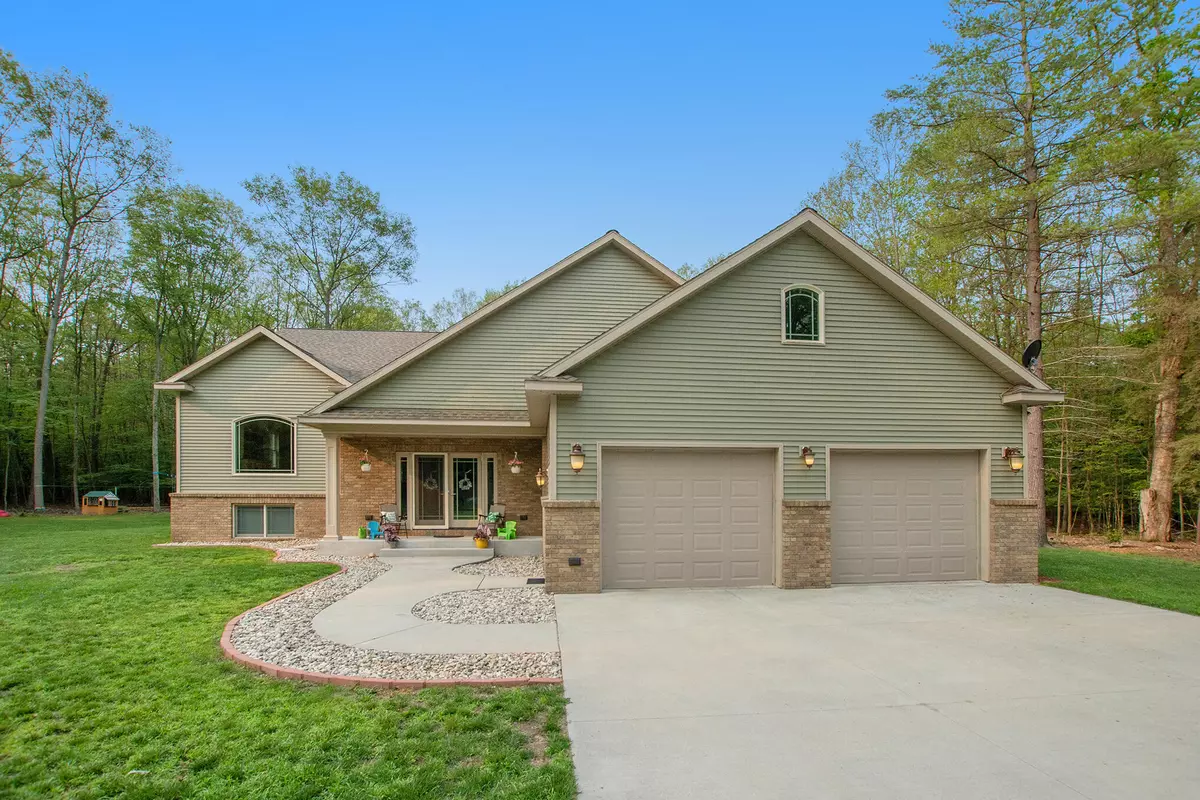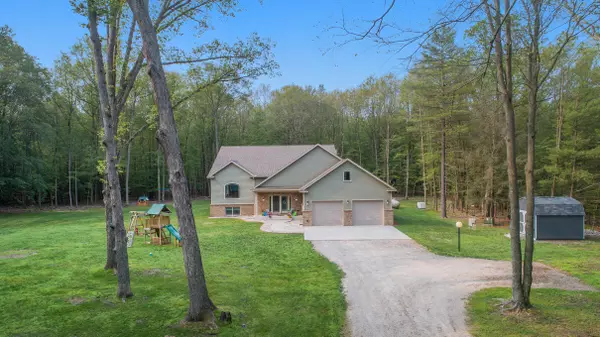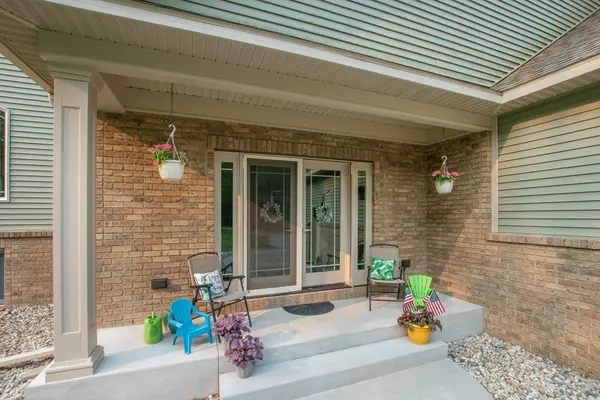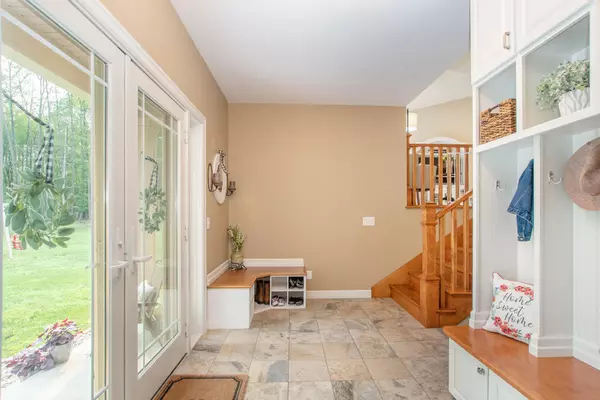$499,900
$499,900
For more information regarding the value of a property, please contact us for a free consultation.
8521 S Harnden Road Fremont, MI 49412
4 Beds
3 Baths
3,800 SqFt
Key Details
Sold Price $499,900
Property Type Single Family Home
Sub Type Single Family Residence
Listing Status Sold
Purchase Type For Sale
Square Footage 3,800 sqft
Price per Sqft $131
Municipality Sheridan Twp
MLS Listing ID 21064927
Sold Date 09/03/21
Style Contemporary
Bedrooms 4
Full Baths 3
Originating Board Michigan Regional Information Center (MichRIC)
Year Built 2016
Annual Tax Amount $6,998
Tax Year 2020
Lot Size 20.470 Acres
Acres 20.47
Lot Dimensions 1100x..irr..x1215x463x637
Property Description
Gorgeous custom built home secluded on 20 beautiful acres with Brooks Creek frontage. The open concept kitchen, living and dining area with beautiful maple hard wood flooring is any chef or entertainers dream! Corian counter tops, maple soft close cabinets, a massive island and stainless appliances are just a few of finishing touches made to make this a space feel just right! A generous sunroom just off the dining space allows for great nature views. Also on the main floor you will find a spacious master suite with a custom shower, laundry, 2 additional bedrooms and a full bath. Downstairs has a generous living space, two additional bonus rooms, and a bedroom and full bath! The yard is spacious with many trees recently removed to let more light in! This home is a must see!
Location
State MI
County Newaygo
Area West Central - W
Direction Take Warner Ave to 80th st, turn west. Heading west on 80th, turn south on Sleeper Ave. Head to 84th st and turn west, which will curve into Harnden. Take Harnden which will lead you to the driveway, called Rode Rd. Turn west and the home will be on the south side. Follow Signs.
Body of Water Brooks Creek
Rooms
Other Rooms Shed(s)
Basement Crawl Space, Walk Out, Full
Interior
Interior Features Ceiling Fans, Ceramic Floor, Garage Door Opener, Generator, Wood Floor, Kitchen Island, Pantry
Heating Propane, Heat Pump, Forced Air, Electric
Cooling Central Air
Fireplace false
Window Features Insulated Windows, Window Treatments
Appliance Cook Top, Dishwasher, Microwave, Oven, Range, Refrigerator
Exterior
Parking Features Attached, Concrete, Driveway, Gravel
Garage Spaces 2.0
Utilities Available Electricity Connected, Telephone Line, Broadband
Waterfront Description Private Frontage, Stream
View Y/N No
Roof Type Composition
Topography {Level=true, Ravine=true, Rolling Hills=true}
Street Surface Unimproved
Garage Yes
Building
Lot Description Wooded
Story 2
Sewer Septic System
Water Well
Architectural Style Contemporary
New Construction No
Schools
School District Fremont
Others
Tax ID 621727300010
Acceptable Financing Cash, FHA, VA Loan, Rural Development, MSHDA, Conventional
Listing Terms Cash, FHA, VA Loan, Rural Development, MSHDA, Conventional
Read Less
Want to know what your home might be worth? Contact us for a FREE valuation!

Our team is ready to help you sell your home for the highest possible price ASAP





