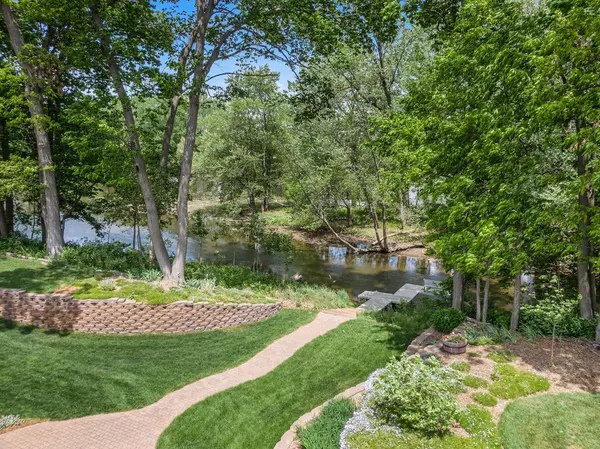$510,000
$518,888
1.7%For more information regarding the value of a property, please contact us for a free consultation.
28282 Talon Drive Mendon, MI 49072
3 Beds
4 Baths
3,562 SqFt
Key Details
Sold Price $510,000
Property Type Single Family Home
Sub Type Single Family Residence
Listing Status Sold
Purchase Type For Sale
Square Footage 3,562 sqft
Price per Sqft $143
Municipality Leonidas Twp
MLS Listing ID 21019416
Sold Date 11/01/21
Style Ranch
Bedrooms 3
Full Baths 3
Half Baths 1
HOA Y/N false
Originating Board Michigan Regional Information Center (MichRIC)
Year Built 2011
Annual Tax Amount $4,022
Tax Year 2020
Lot Size 1.460 Acres
Acres 1.46
Lot Dimensions 330x198x269x198
Property Description
Welcome to your Beautiful 3 Bedroom, 3.5 Bathroom Home situated on the tranquil St. Joseph River in the Eagle Ridge Development. This one owner, 2011 Custom Built, Walk Out Ranch rests on 3 lots for a total of nearly 1.5 acres AND over 260 feet of river frontage. Once Inside you will be amazed at the exquisite beauty and uniqueness of this home. On the main floor, the Dining Area, 3 season/TV room, Master Bedroom and Great Room all have calming and serene views of water and multiple access points to the large back composite deck. The home is serviced by Natural Gas and includes a fireplace and 2 Franklin stoves. It features over 3,500 Total finished square feet and boasts a Master Bedroom you will fall in love with. Other features include: Zoned Heat/AC System, True Oak Flooring, Main Floor Laundry, Recirculating Hot Water System, 7 Ceiling Fans, Ceiling Speakers upstairs, downstairs, and outside. The Finished Lower-Level features 2 Guest Bedrooms, 2 Bathrooms, Recreation Room, Library Area, Den/Study/ Office, Wet Bar, Radon Remediation System, and lots of storage. Outside features include a concrete driveway with large turn around, beautiful landscaping including raised garden beds, 11 zoned underground irrigation system, fire pit, 3 Car Attached Garage with a BONUS 4th Garage/ Gardening Garage, and many, many more features. This home WILL NOT disappoint, so schedule your showing today of your retreat within easy access to Northern Indiana and Southwest Michigan recreation and entertainment, just 2+ hours from Chicago or Detroit!
Included with the Sale of the Home: Fridge, Cook Top, Double Oven, Microwave, Dishwasher, Garage Door Openers and 2 entry keypads, Wet Bar with Fridge, Irrigation System, and Culligan Iron Clear Water System. Main Floor Laundry, Recirculating Hot Water System, 7 Ceiling Fans, Ceiling Speakers upstairs, downstairs, and outside. The Finished Lower-Level features 2 Guest Bedrooms, 2 Bathrooms, Recreation Room, Library Area, Den/Study/ Office, Wet Bar, Radon Remediation System, and lots of storage. Outside features include a concrete driveway with large turn around, beautiful landscaping including raised garden beds, 11 zoned underground irrigation system, fire pit, 3 Car Attached Garage with a BONUS 4th Garage/ Gardening Garage, and many, many more features. This home WILL NOT disappoint, so schedule your showing today of your retreat within easy access to Northern Indiana and Southwest Michigan recreation and entertainment, just 2+ hours from Chicago or Detroit!
Included with the Sale of the Home: Fridge, Cook Top, Double Oven, Microwave, Dishwasher, Garage Door Openers and 2 entry keypads, Wet Bar with Fridge, Irrigation System, and Culligan Iron Clear Water System.
Location
State MI
County St. Joseph
Area St. Joseph County - J
Direction M 60 to South on M 66 to East on Talon Dr
Body of Water St Joseph River
Rooms
Basement Walk Out, Full
Interior
Interior Features Garage Door Opener, Iron Water FIlter, Wet Bar, Kitchen Island, Eat-in Kitchen
Heating Forced Air, Natural Gas
Cooling Central Air
Fireplaces Number 1
Fireplaces Type Gas Log, Living
Fireplace true
Window Features Insulated Windows
Appliance Built in Oven, Cook Top, Dishwasher, Microwave, Refrigerator
Exterior
Parking Features Attached, Concrete, Driveway
Garage Spaces 3.0
Waterfront Description All Sports, Dock, Private Frontage
View Y/N No
Roof Type Composition
Garage Yes
Building
Lot Description Cul-De-Sac
Story 1
Sewer Septic System
Water Well
Architectural Style Ranch
New Construction No
Schools
School District Colon
Others
Tax ID 75008030 0116
Acceptable Financing Cash, Conventional
Listing Terms Cash, Conventional
Read Less
Want to know what your home might be worth? Contact us for a FREE valuation!

Our team is ready to help you sell your home for the highest possible price ASAP





