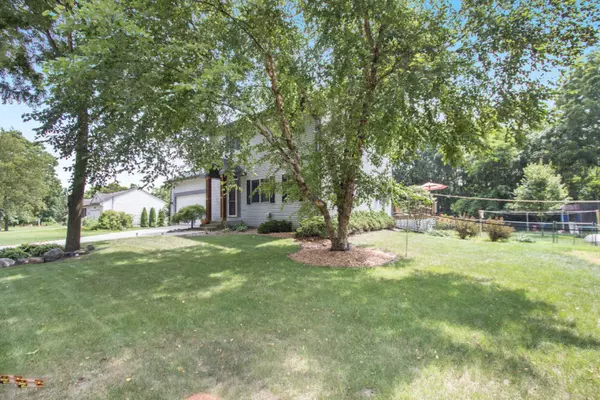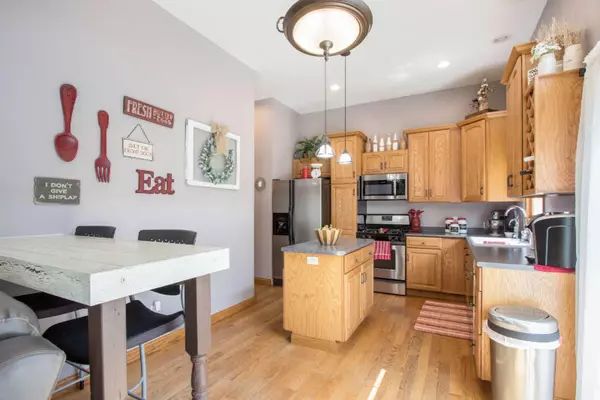$285,000
$299,900
5.0%For more information regarding the value of a property, please contact us for a free consultation.
3160 Ripley NE Street Belmont, MI 49306
3 Beds
3 Baths
1,974 SqFt
Key Details
Sold Price $285,000
Property Type Single Family Home
Sub Type Single Family Residence
Listing Status Sold
Purchase Type For Sale
Square Footage 1,974 sqft
Price per Sqft $144
Municipality Plainfield Twp
MLS Listing ID 21006543
Sold Date 04/21/21
Style Other
Bedrooms 3
Full Baths 2
Half Baths 1
Originating Board Michigan Regional Information Center (MichRIC)
Year Built 2000
Annual Tax Amount $2,918
Tax Year 2019
Lot Size 0.920 Acres
Acres 0.92
Lot Dimensions 132x122
Property Description
Come and see this beautiful 2 story house, nestled in a quiet neighborhood. The oak kitchen includes an eating area allowing for the dining room, all with beautiful hardwood floors, to be used as a second living room. With the dual sliding doors, this allows more natural sunlight into your home, which then leads to a nice outside deck. The main floor also includes a study off the living room and laundry attached to the ½ bath. The second floor plays host to 3 large bedrooms that includes a master suite having a cathedral ceiling with a full bathroom and a walk in closet. This listing also includes the .55 acre lot behind the house which is a separate parcel with it's own access. There is plenty more to see come by and check it out!
Location
State MI
County Kent
Area Grand Rapids - G
Direction west river dr to mall n to home
Rooms
Basement Full
Interior
Interior Features Wood Floor, Kitchen Island, Eat-in Kitchen
Heating Forced Air, Natural Gas
Cooling Central Air
Fireplaces Number 1
Fireplaces Type Gas Log, Living
Fireplace true
Window Features Garden Window(s)
Appliance Disposal, Dishwasher, Microwave, Oven, Range, Refrigerator
Exterior
Parking Features Attached, Concrete, Driveway
Garage Spaces 2.0
Pool Outdoor/Above
Utilities Available Electricity Connected, Natural Gas Connected, Telephone Line
View Y/N No
Roof Type Composition
Street Surface Paved
Garage Yes
Building
Story 2
Sewer Septic System
Water Well
Architectural Style Other
New Construction No
Schools
School District Rockford
Others
Tax ID 41-10-22-279-003
Acceptable Financing Cash, FHA, VA Loan, MSHDA, Conventional
Listing Terms Cash, FHA, VA Loan, MSHDA, Conventional
Read Less
Want to know what your home might be worth? Contact us for a FREE valuation!

Our team is ready to help you sell your home for the highest possible price ASAP





