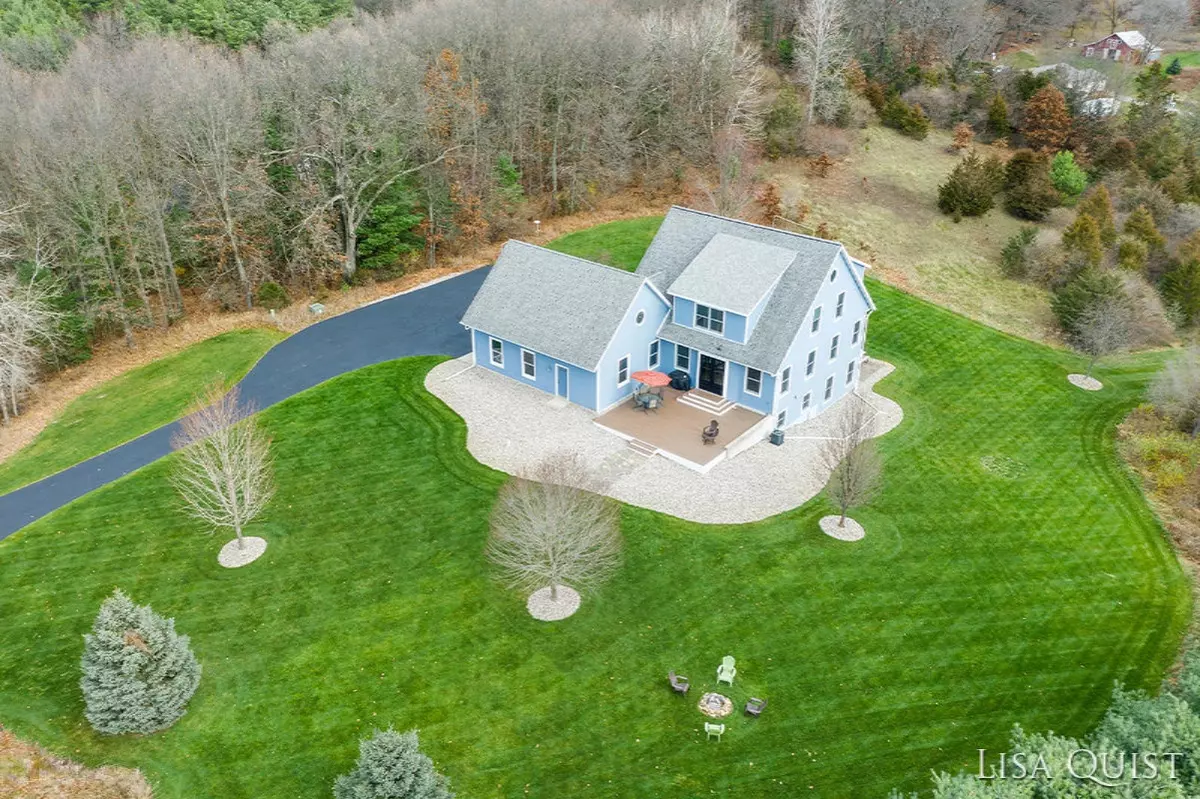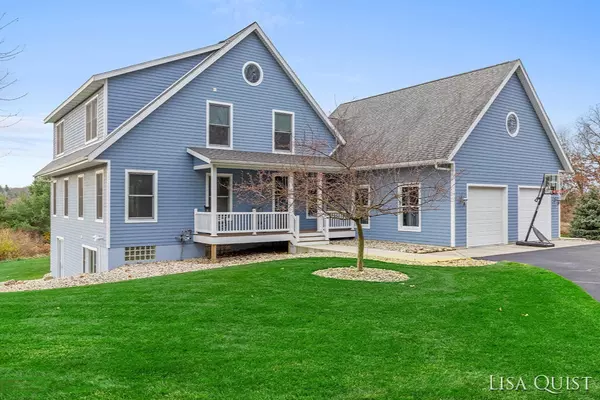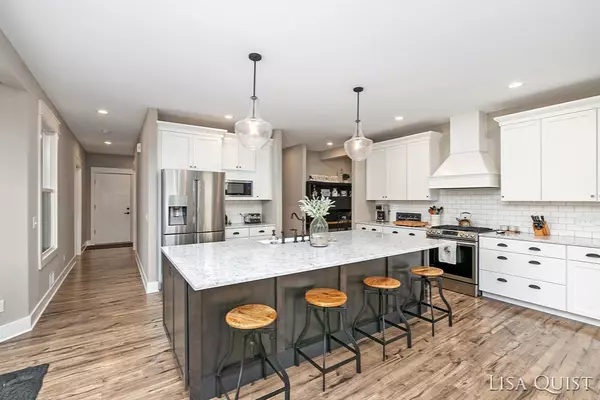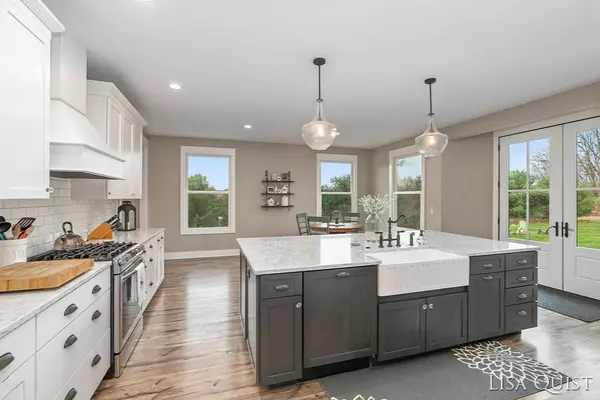$667,500
$695,000
4.0%For more information regarding the value of a property, please contact us for a free consultation.
6522 Skyridge NE Drive Belmont, MI 49306
4 Beds
5 Baths
4,632 SqFt
Key Details
Sold Price $667,500
Property Type Single Family Home
Sub Type Single Family Residence
Listing Status Sold
Purchase Type For Sale
Square Footage 4,632 sqft
Price per Sqft $144
Municipality Cannon Twp
MLS Listing ID 20047134
Sold Date 02/05/21
Style Traditional
Bedrooms 4
Full Baths 4
Half Baths 1
HOA Fees $50/ann
HOA Y/N true
Originating Board Michigan Regional Information Center (MichRIC)
Year Built 2003
Annual Tax Amount $5,250
Tax Year 2020
Lot Size 3.250 Acres
Acres 3.25
Lot Dimensions IRR
Property Description
If you're looking for privacy with a view check out this pristine custom home situated on 3.25 acres in Cannon Township with Rockford Schools. Plenty of room for an outbuilding. Originally this home was built by an architect and extensively remodeled in the last few years. It truly shows like a model. Kitchen has white cabinets, custom hood, quartz counters, farm sink, pantry and more! 4 bedrooms each with their own custom bath. Huge mudroom with lockers, vinyl plank floors and tons of shoe storage. Walkout lower level has rec room with wet bar, office and plenty of storage. Attic above garage has additional potential for finished living space or in-law apartment. Close to Cannonsburg ski lodge, Village of Cannonsburg, Pickerel Lake Park and Townsend Park. Welcome Home!
Location
State MI
County Kent
Area Grand Rapids - G
Direction Cannonsburg to Egypt Valley, N to Skyridge
Rooms
Basement Walk Out
Interior
Interior Features Garage Door Opener, Wet Bar, Water Softener/Rented, Kitchen Island, Eat-in Kitchen, Pantry
Heating Forced Air, Natural Gas
Cooling Central Air
Fireplace false
Appliance Disposal, Dishwasher, Microwave, Range, Refrigerator
Exterior
Parking Features Attached
Garage Spaces 2.0
Utilities Available Natural Gas Connected
View Y/N No
Garage Yes
Building
Lot Description Cul-De-Sac, Wooded
Story 2
Sewer Septic System
Water Well
Architectural Style Traditional
New Construction No
Schools
School District Rockford
Others
HOA Fee Include Trash, Snow Removal
Tax ID 411121351006
Acceptable Financing Cash, Conventional
Listing Terms Cash, Conventional
Read Less
Want to know what your home might be worth? Contact us for a FREE valuation!

Our team is ready to help you sell your home for the highest possible price ASAP





