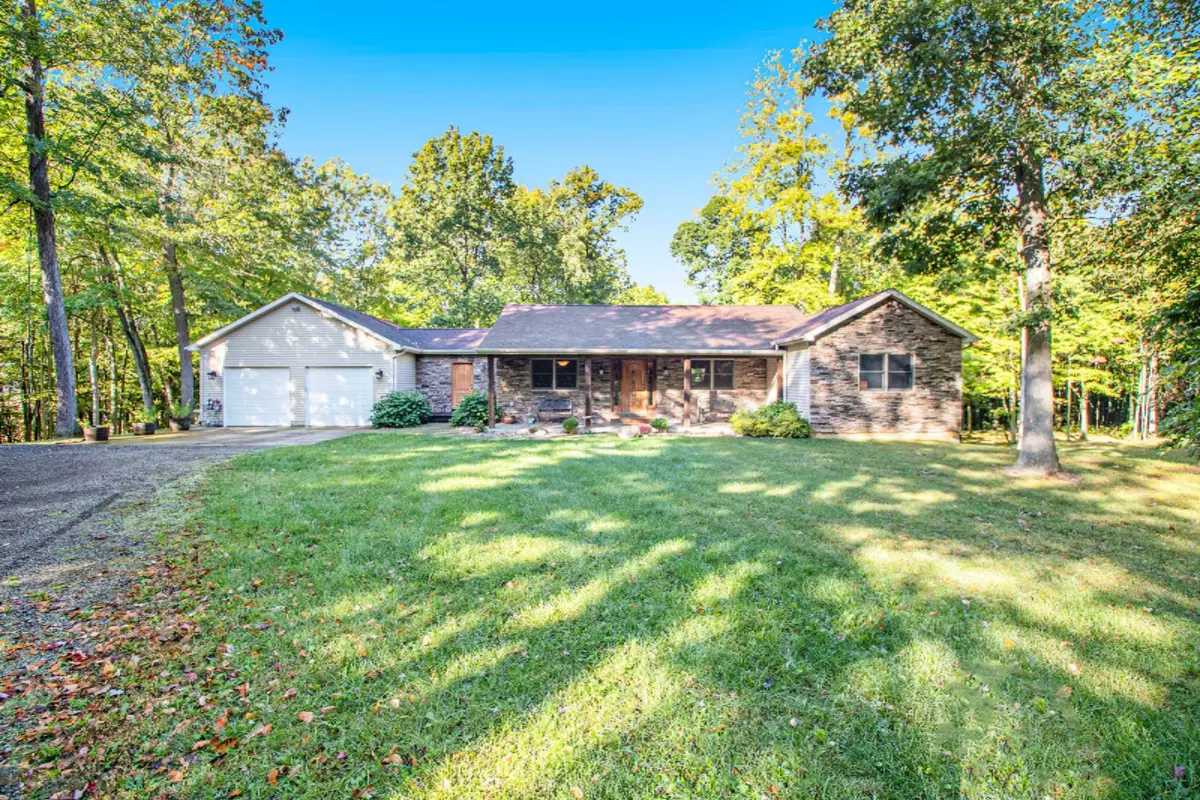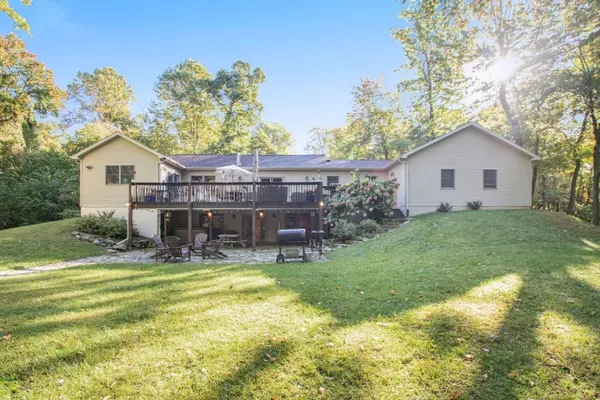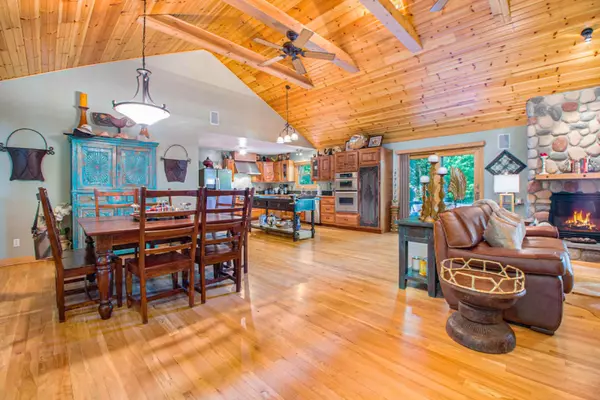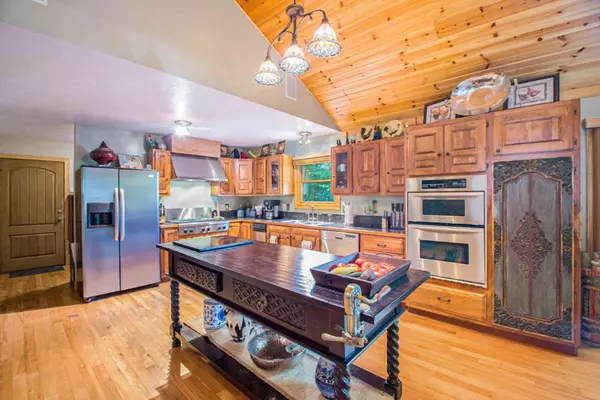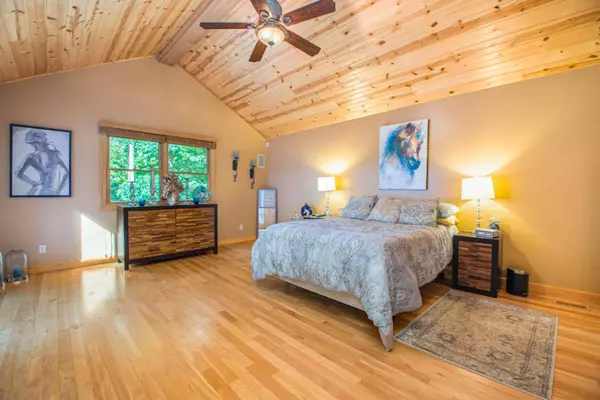$520,000
$579,000
10.2%For more information regarding the value of a property, please contact us for a free consultation.
56896 Glenwood Road Cassopolis, MI 49031
4 Beds
4 Baths
3,339 SqFt
Key Details
Sold Price $520,000
Property Type Single Family Home
Sub Type Single Family Residence
Listing Status Sold
Purchase Type For Sale
Square Footage 3,339 sqft
Price per Sqft $155
Municipality Lagrange Twp
MLS Listing ID 20040923
Sold Date 12/21/20
Style Ranch
Bedrooms 4
Full Baths 3
Half Baths 1
Originating Board Michigan Regional Information Center (MichRIC)
Year Built 2006
Annual Tax Amount $4,830
Tax Year 2020
Lot Size 20.318 Acres
Acres 20.32
Lot Dimensions 660x1341
Property Description
Lovely custom built 4 bed/3.5 bath ranch home located on 20 acres! This property offers plenty of peace and privacy as it sits far off the road completely surrounded by wooded land filled with extensive trails & plenty of wildlife. The interior features an open concept layout with vaulted ceilings and hardwood floors throughout the entire main level. The living room offers a gas-burning fireplace lined with fieldstone from floor to ceiling and equipment for the built-in whole-house surround sound system. The spacious main bedroom suite has private access to the back deck & it's own bath with dual sinks & a walk-in shower. The lower level walkout is perfect for entertaining with an additional 2 bedrooms/1 bathroom and a second living room & kitchen. Make this home your escape from reality!
Location
State MI
County Cass
Area Southwestern Michigan - S
Direction M62 to Dutch Settlement to Glenwood Rd to property.
Rooms
Basement Walk Out, Full
Interior
Interior Features Ceiling Fans, Central Vacuum, Garage Door Opener, Hot Tub Spa, Security System, Water Softener/Owned, Wet Bar, Wood Floor
Heating Propane, Forced Air
Cooling Central Air
Fireplaces Number 1
Fireplaces Type Living
Fireplace true
Window Features Screens, Insulated Windows
Appliance Dryer, Washer, Built in Oven, Microwave, Range, Refrigerator, Trash Compactor
Exterior
Parking Features Attached, Driveway, Gravel
Garage Spaces 2.0
View Y/N No
Roof Type Composition
Handicap Access Accessible M Flr Half Bath, Accessible Mn Flr Full Bath, Covered Entrance
Garage Yes
Building
Lot Description Recreational, Wooded
Story 1
Sewer Septic System
Water Well
Architectural Style Ranch
New Construction No
Schools
School District Dowagiac
Others
Tax ID 1404000302502
Acceptable Financing Cash, Conventional
Listing Terms Cash, Conventional
Read Less
Want to know what your home might be worth? Contact us for a FREE valuation!

Our team is ready to help you sell your home for the highest possible price ASAP

