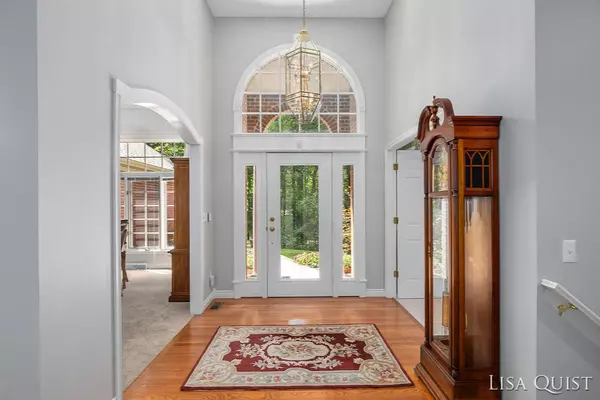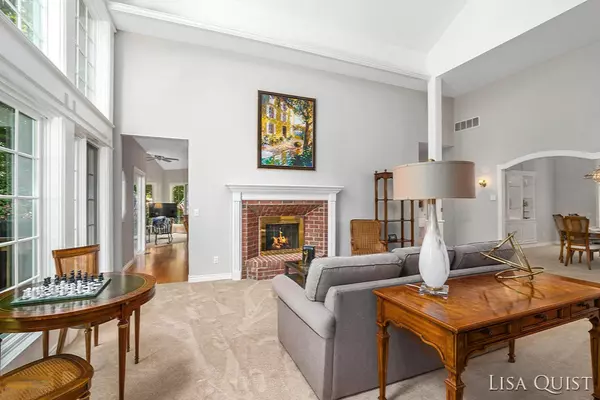$585,000
$599,000
2.3%For more information regarding the value of a property, please contact us for a free consultation.
4894 Dun Robin NE Drive Belmont, MI 49306
5 Beds
4 Baths
4,650 SqFt
Key Details
Sold Price $585,000
Property Type Single Family Home
Sub Type Single Family Residence
Listing Status Sold
Purchase Type For Sale
Square Footage 4,650 sqft
Price per Sqft $125
Municipality Cannon Twp
MLS Listing ID 20022383
Sold Date 09/25/20
Style Ranch
Bedrooms 5
Full Baths 3
Half Baths 1
HOA Fees $130/qua
HOA Y/N true
Originating Board Michigan Regional Information Center (MichRIC)
Year Built 1994
Annual Tax Amount $6,923
Tax Year 2020
Lot Size 1.822 Acres
Acres 1.82
Lot Dimensions 480 x 330
Property Description
Desirable Bear Creek! Meticulously cared for brick ranch on almost 2 wooded acres with many recent improvements including a new roof, furnace, central air, Generac generator and more! Generous room sizes throughout with double sided wood burning fireplace that services both living room and kitchen eating area. Sunroom off the eating area with private wooded views perfect for relaxing with your morning coffee. Kitchen has cherry cabinets, granite counters, huge walk in pantry and hardwood flooring. Formal dining and main floor laundry. 3 main floor bedrooms with 2-3 additional bedrooms on the walkout lower level. Entertain on this level with kitchenette, eating area, three season sunroom and theater room. Three stall garage and plenty of storage round out this beautiful place! Welcome Home!
Location
State MI
County Kent
Area Grand Rapids - G
Direction S off Cannonsburg Rd. just E of Myers Lake
Rooms
Basement Walk Out, Other
Interior
Interior Features Garage Door Opener, Generator, Security System, Water Softener/Owned, Wood Floor
Heating Forced Air, Natural Gas
Cooling Central Air
Fireplaces Number 3
Fireplaces Type Wood Burning
Fireplace true
Window Features Window Treatments
Appliance Dryer, Washer, Disposal, Dishwasher, Microwave, Oven, Range, Refrigerator
Exterior
Parking Features Attached
Garage Spaces 3.0
View Y/N No
Handicap Access 36 Inch Entrance Door, 36' or + Hallway, Covered Entrance
Garage Yes
Building
Lot Description Wooded
Story 1
Sewer Septic System
Water Well
Architectural Style Ranch
New Construction No
Schools
School District Rockford
Others
HOA Fee Include Trash, Snow Removal
Tax ID 411128228010
Acceptable Financing Cash, Conventional
Listing Terms Cash, Conventional
Read Less
Want to know what your home might be worth? Contact us for a FREE valuation!

Our team is ready to help you sell your home for the highest possible price ASAP





