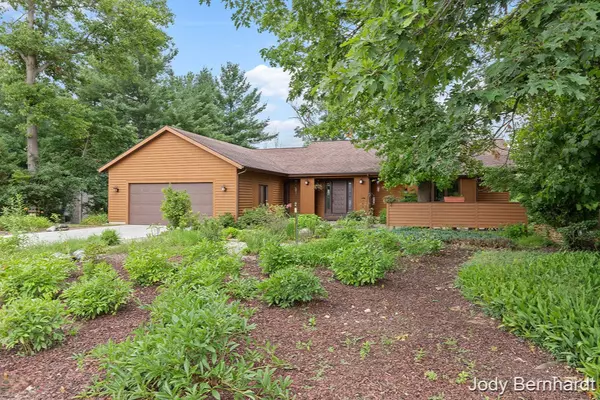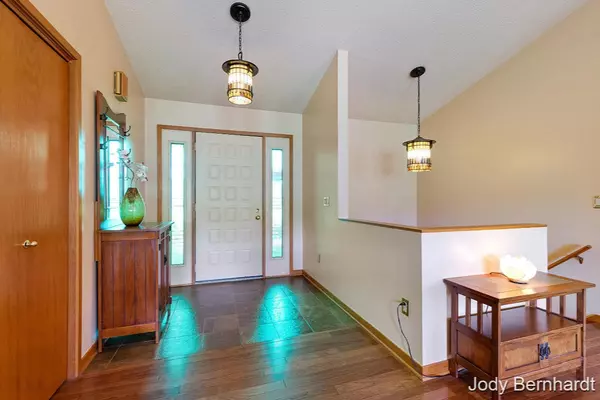$307,500
$319,900
3.9%For more information regarding the value of a property, please contact us for a free consultation.
6600 Rogueview NE Court Belmont, MI 49306
3 Beds
4 Baths
2,678 SqFt
Key Details
Sold Price $307,500
Property Type Single Family Home
Sub Type Single Family Residence
Listing Status Sold
Purchase Type For Sale
Square Footage 2,678 sqft
Price per Sqft $114
Municipality Plainfield Twp
MLS Listing ID 20029116
Sold Date 09/04/20
Style Ranch
Bedrooms 3
Full Baths 3
Half Baths 1
Originating Board Michigan Regional Information Center (MichRIC)
Year Built 1989
Annual Tax Amount $3,581
Tax Year 2019
Lot Size 0.417 Acres
Acres 0.42
Lot Dimensions 100x203x95x172
Property Description
Enjoy this walkout ranch conveniently located on nearly a half acre with access to the Rogue River. The main floor offers a master suite, large 2nd bedroom, full bath, and the convenience of main floor laundry. You'll also love the beautifully appointed kitchen with granite counter tops and formal dining overlooking a private wooded view. Other features include hickory hardwood floors throughout, travertine counter tops, skylight, and wood fireplace (lower level fireplace converted to pellet). Also on the lower level you'll love the double walkout and a huge bedroom, full bath and an abundance of storage. All of this in the Rockford Schools.
Location
State MI
County Kent
Area Grand Rapids - G
Direction Northland dr north to Kutshill. West on Kutshill to Pakcker. North on Packer to Gold Dust, turn west on Gold Dust and then right on Rogueview Ct.
Rooms
Basement Full
Interior
Interior Features Ceiling Fans, Garage Door Opener, Gas/Wood Stove, Wood Floor, Eat-in Kitchen, Pantry
Heating Forced Air, Natural Gas
Cooling Central Air
Fireplaces Number 2
Fireplaces Type Wood Burning, Living, Family
Fireplace true
Appliance Dryer, Washer, Disposal, Dishwasher, Microwave, Oven, Refrigerator
Exterior
Parking Features Attached
Garage Spaces 2.0
Utilities Available Electricity Connected, Telephone Line, Natural Gas Connected, Cable Connected, Public Water, Public Sewer, Broadband
Waterfront Description Assoc Access
View Y/N No
Roof Type Wood
Garage Yes
Building
Lot Description Cul-De-Sac
Story 1
Sewer Public Sewer
Water Public
Architectural Style Ranch
New Construction No
Schools
School District Rockford
Others
Tax ID 411015279014
Acceptable Financing Cash, FHA, VA Loan, Conventional
Listing Terms Cash, FHA, VA Loan, Conventional
Read Less
Want to know what your home might be worth? Contact us for a FREE valuation!

Our team is ready to help you sell your home for the highest possible price ASAP





