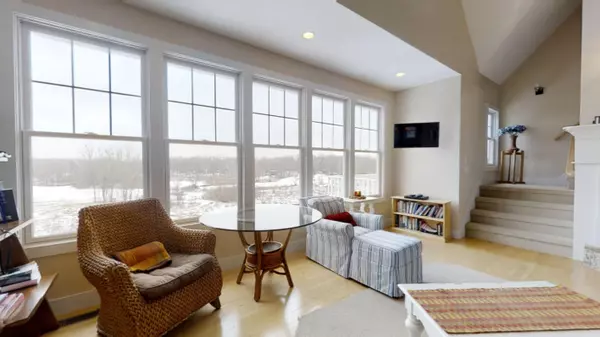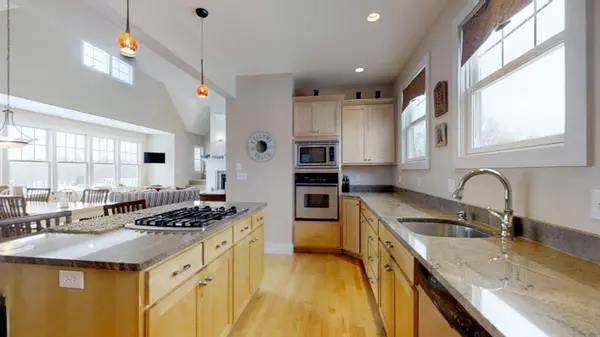$460,000
$499,500
7.9%For more information regarding the value of a property, please contact us for a free consultation.
2593 W Lakeland Drive Berrien Springs, MI 49103
4 Beds
5 Baths
3,428 SqFt
Key Details
Sold Price $460,000
Property Type Single Family Home
Sub Type Single Family Residence
Listing Status Sold
Purchase Type For Sale
Square Footage 3,428 sqft
Price per Sqft $134
Municipality Oronoko Twp
MLS Listing ID 20007514
Sold Date 06/30/20
Style Traditional
Bedrooms 4
Full Baths 4
Half Baths 1
HOA Fees $74/mo
HOA Y/N true
Originating Board Michigan Regional Information Center (MichRIC)
Year Built 2007
Annual Tax Amount $8,778
Tax Year 2019
Lot Size 2.200 Acres
Acres 2.2
Lot Dimensions irregular
Property Description
A Custom-Built, Well-Maintained, Private Retreat with a Lake View on 6.4 acres: Only 90mins to Chicago, 30 mins to Notre Dame, Less than 30mins to New Buffalo and other Lake Michigan Beach Towns. This comfortable home offers 4 generously sized bedrooms and 5 bathrooms (3 en suite). Enjoy views of the rolling hills and Painters Lake from the screened-in porch or the basement's walkout patio that opens onto a lawn that's perfect for a garden party or bbq. Beautiful hardwood floors on the main level and a chef's kitchen that includes custom Amish-made maple cabinetry, a kitchen island, gas cook-top, and whirlpool appliances. Includes Main Floor Laundry, 2-car garage, and additional parking in the circular drive. More than an impressively well-built home; you'll love this entire property.
Location
State MI
County Berrien
Area Southwestern Michigan - S
Direction Shawnee Rd to South on Garr to East on Colton Drive to South on Madeline Way to West on Lakeland Drive.
Body of Water Painter Lake
Rooms
Basement Walk Out
Interior
Interior Features Garage Door Opener, Kitchen Island
Heating Propane, Forced Air
Cooling Central Air
Fireplaces Number 1
Fireplaces Type Gas Log, Family
Fireplace true
Window Features Insulated Windows
Appliance Disposal, Cook Top, Dishwasher, Microwave
Exterior
Parking Features Unpaved
Garage Spaces 2.0
Community Features Lake
Waterfront Description Shared Frontage
View Y/N No
Roof Type Composition
Topography {Rolling Hills=true}
Street Surface Paved
Garage Yes
Building
Lot Description Cul-De-Sac
Story 3
Sewer Septic System
Water Well
Architectural Style Traditional
New Construction No
Schools
School District Berrien Springs
Others
Tax ID 111530810040007
Acceptable Financing Cash, VA Loan, Conventional
Listing Terms Cash, VA Loan, Conventional
Read Less
Want to know what your home might be worth? Contact us for a FREE valuation!

Our team is ready to help you sell your home for the highest possible price ASAP





