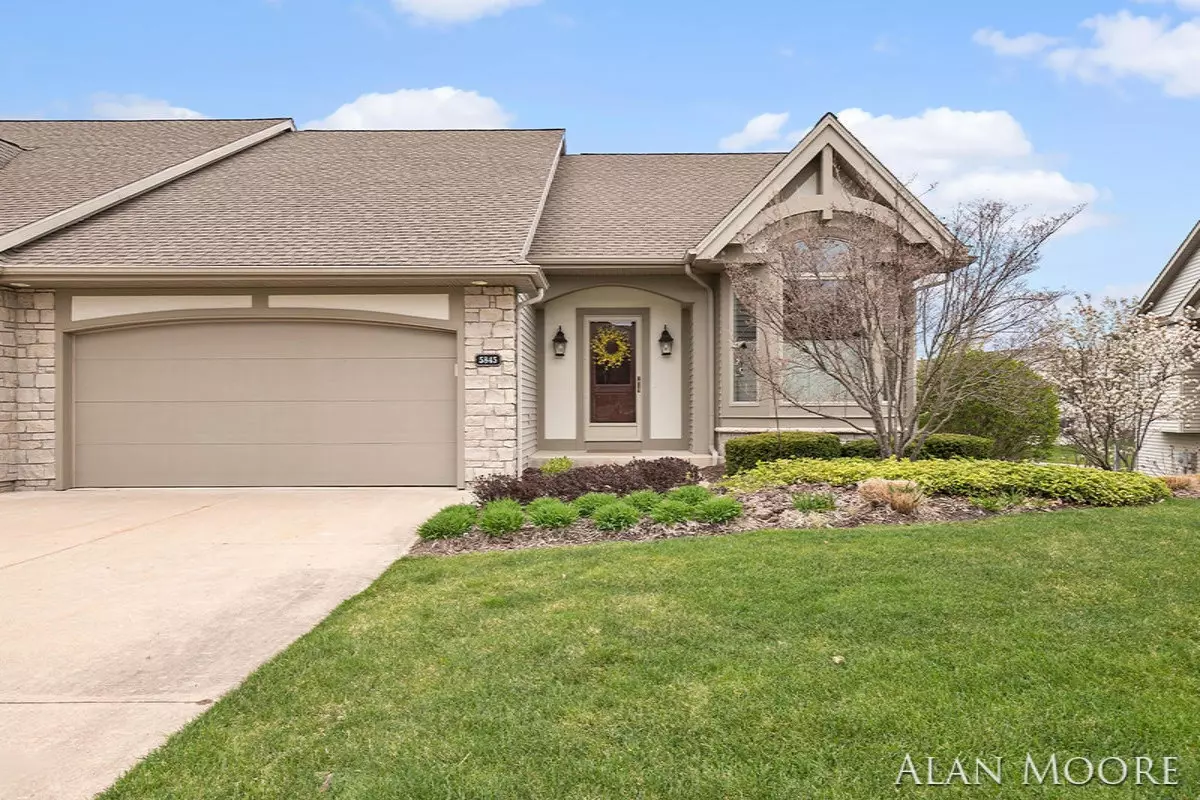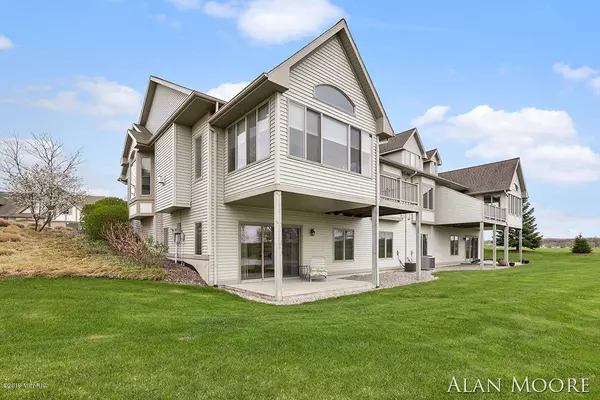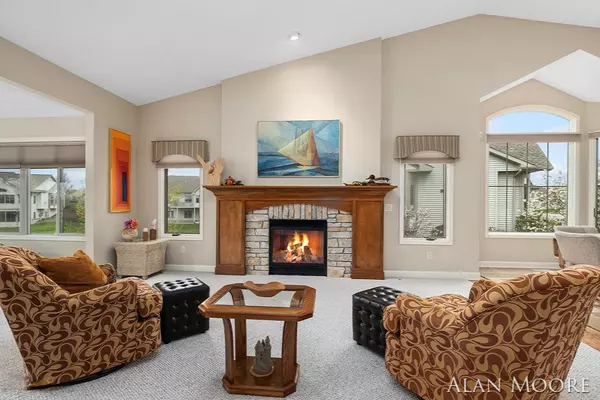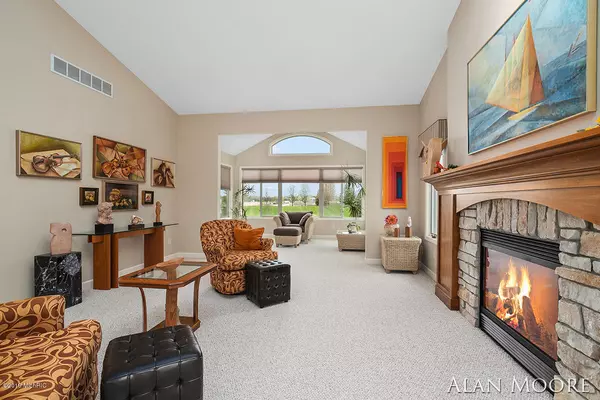$325,000
$335,000
3.0%For more information regarding the value of a property, please contact us for a free consultation.
5845 Linkside NE Lane #36 Belmont, MI 49306
2 Beds
3 Baths
2,516 SqFt
Key Details
Sold Price $325,000
Property Type Condo
Sub Type Condominium
Listing Status Sold
Purchase Type For Sale
Square Footage 2,516 sqft
Price per Sqft $129
Municipality Plainfield Twp
MLS Listing ID 19019557
Sold Date 10/15/19
Style Ranch
Bedrooms 2
Full Baths 2
Half Baths 1
HOA Fees $300/mo
HOA Y/N true
Originating Board Michigan Regional Information Center (MichRIC)
Year Built 2006
Annual Tax Amount $4,023
Tax Year 2019
Property Description
Located in the desirable Prestwick Condominium at Boulder Creek, a golf community where your first year of golf could be free! Get golf details at the Boulder Creek Clubhouse. Sitting on a premium lot with well-manicured landscape and views over the pond. Offering 2 or 3 bedrooms, 2 full and 1 half baths, over 2500 square feet of finished living area and a spacious 2 stall attached garage. The well-appointed kitchen offers a large center island with snack bar and pantry. Solid surface counter tops with under cabinet lighting and hardwood flooring throughout high traffic areas. There is also a semi-formal dining area and breakfast nook for dining. The living room has cathedral ceilings, oversize windows and a gas fireplace with custom surround. Boasting an incredible four-season room which offers plenty of natural light and tranquil pond views. The main floor master suite also overlooks the pond, has a large walk-in closet and private bath with twin sink vanities and solid surface tops. Also, on the main level, there is a great flex room, possible bedroom but most likely an office or tv room, ½ bath and laundry. The walkout lower level has 9' ceilings and is finished to include a large family room / rec room with slider glass doors to the patio, overlooking the back yard and pond. There is also an additional bedroom and full bath and two large storage areas. Monthly association fee includes trash, water, snow removal and all landscaping. offers plenty of natural light and tranquil pond views. The main floor master suite also overlooks the pond, has a large walk-in closet and private bath with twin sink vanities and solid surface tops. Also, on the main level, there is a great flex room, possible bedroom but most likely an office or tv room, ½ bath and laundry. The walkout lower level has 9' ceilings and is finished to include a large family room / rec room with slider glass doors to the patio, overlooking the back yard and pond. There is also an additional bedroom and full bath and two large storage areas. Monthly association fee includes trash, water, snow removal and all landscaping.
Location
State MI
County Kent
Area Grand Rapids - G
Direction Cannonsburg Rd. East of Northland Drive to Brewer Ave., N to Tom Morris Dr. to Linkside Ln. Rt to unit.
Rooms
Basement Walk Out
Interior
Interior Features Garage Door Opener, Wood Floor, Kitchen Island, Eat-in Kitchen, Pantry
Heating Forced Air, Natural Gas
Cooling Central Air
Fireplaces Number 1
Fireplaces Type Gas Log, Living
Fireplace true
Window Features Window Treatments
Appliance Dryer, Washer, Disposal, Microwave, Oven, Range, Refrigerator
Exterior
Parking Features Attached, Paved
Garage Spaces 2.0
Utilities Available Telephone Line, Cable Connected, Natural Gas Connected
View Y/N No
Roof Type Composition
Street Surface Paved
Garage Yes
Building
Lot Description Golf Community
Story 1
Sewer Public Sewer
Water Public
Architectural Style Ranch
New Construction No
Schools
School District Rockford
Others
HOA Fee Include Water, Trash, Snow Removal, Lawn/Yard Care
Tax ID 411024102036
Acceptable Financing Cash, VA Loan, Other, Conventional
Listing Terms Cash, VA Loan, Other, Conventional
Read Less
Want to know what your home might be worth? Contact us for a FREE valuation!

Our team is ready to help you sell your home for the highest possible price ASAP





