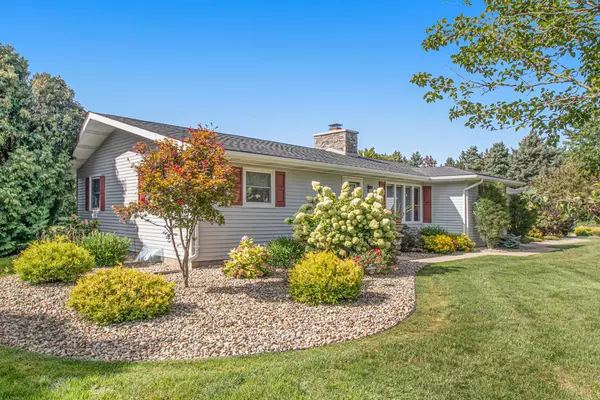$310,000
$364,900
15.0%For more information regarding the value of a property, please contact us for a free consultation.
12279 Riverside Drive White Pigeon, MI 49099
2 Beds
3 Baths
3,363 SqFt
Key Details
Sold Price $310,000
Property Type Single Family Home
Sub Type Single Family Residence
Listing Status Sold
Purchase Type For Sale
Square Footage 3,363 sqft
Price per Sqft $92
Municipality Constantine Twp
MLS Listing ID 21103996
Sold Date 10/29/21
Style Ranch
Bedrooms 2
Full Baths 2
Half Baths 1
Originating Board Michigan Regional Information Center (MichRIC)
Year Built 1975
Annual Tax Amount $2,081
Tax Year 2021
Lot Size 1.180 Acres
Acres 1.18
Lot Dimensions 239*312*201*188
Property Description
Immaculate 3 bed, 2.5 bath ranch that has been completely remodeled with top-of-the-line materials! The home welcomes you with an open floor plan to every room and loft to the lower level for soaring views. The large living area greets you with a gas stone fireplace and nice dining area. The brand new kitchen offers heated tile flooring, tons of granite counter-tops, Custom built cabinetry, trey ceiling and a stainless appliance package! The mains level master bedroom is well sized along with the 2nd bedroom. A large remodeled bath, walk-in shower and granite tops. Another half bath and hot tub room finish off the main. Open to the lower level with 2 exits is another family/game rec room with a wood fireplace. An incredible step-down full service bar provides great space for entertainment. An additional 3rd bedroom, office and large laundry/mud room complete the lower level. The exterior offers professional landscaping, walkout patio, over-sized 2 car garage, storage shed, lawn irrigation and much, much more! An additional 3rd bedroom, office and large laundry/mud room complete the lower level. The exterior offers professional landscaping, walkout patio, over-sized 2 car garage, storage shed, lawn irrigation and much, much more!
Location
State MI
County St. Joseph
Area St. Joseph County - J
Direction S 131, W Riverside dr.
Rooms
Other Rooms High-Speed Internet, Shed(s)
Basement Full
Interior
Interior Features Attic Fan, Ceiling Fans, Ceramic Floor, Garage Door Opener, Hot Tub Spa, Iron Water FIlter, Water Softener/Owned, Wet Bar, Wood Floor, Eat-in Kitchen
Heating Baseboard, Electric
Cooling Wall Unit(s)
Fireplaces Number 2
Fireplaces Type Wood Burning, Gas Log, Rec Room, Living
Fireplace true
Window Features Insulated Windows, Garden Window(s), Window Treatments
Appliance Dryer, Washer, Dishwasher, Microwave, Range, Refrigerator
Exterior
Parking Features Attached, Concrete, Driveway, Paved
Garage Spaces 2.0
Utilities Available Electricity Connected, Cable Connected, Telephone Line
View Y/N No
Roof Type Composition
Topography {Level=true}
Street Surface Paved
Handicap Access Accessible Mn Flr Bedroom, Accessible Mn Flr Full Bath, Accessible Stairway
Garage Yes
Building
Lot Description Garden
Story 1
Sewer Septic System
Water Well, Other
Architectural Style Ranch
New Construction No
Schools
School District Constantine
Others
Tax ID 75 003 033 010 30
Acceptable Financing Cash, FHA, VA Loan, Rural Development, Conventional
Listing Terms Cash, FHA, VA Loan, Rural Development, Conventional
Read Less
Want to know what your home might be worth? Contact us for a FREE valuation!

Our team is ready to help you sell your home for the highest possible price ASAP





