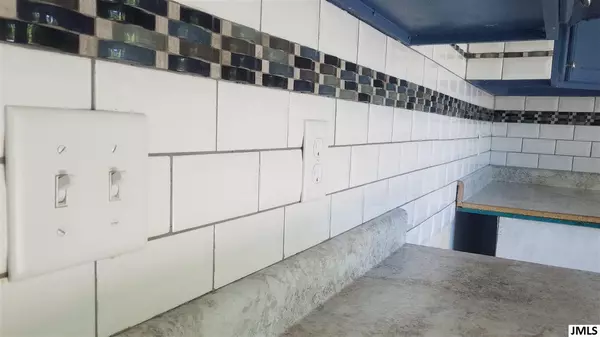$119,000
$124,900
4.7%For more information regarding the value of a property, please contact us for a free consultation.
11135 HILLSIDE DR Jerome, MI 49249
3 Beds
3 Baths
1,904 SqFt
Key Details
Sold Price $119,000
Property Type Single Family Home
Sub Type Single Family Residence
Listing Status Sold
Purchase Type For Sale
Square Footage 1,904 sqft
Price per Sqft $62
Municipality Somerset Twp
Subdivision Grand Point
MLS Listing ID 21050960
Sold Date 11/08/19
Style Other
Bedrooms 3
Full Baths 2
Half Baths 1
HOA Fees $10/ann
HOA Y/N true
Originating Board Michigan Regional Information Center (MichRIC)
Year Built 1974
Annual Tax Amount $1,204
Lot Size 0.410 Acres
Acres 0.41
Lot Dimensions 121x150x119x151
Property Description
AFFORDABLE Lake LeAnn Association Access Home! 2 bedrooms on the first floor, with a bedroom/additional living room in lower level. Walk out, fully finished lower level. 2 kitchens, ideal for the lake lifestyle. Half bath attached to bedroom, great for weekend guests or mother-in-law suite. New roof and windows have transferable warranty. New A/C, new High Efficiency Furnace, new sump pump. Lots of storage! Built ins located in garage, pantry closest in kitchen. Walk out lower level has space galore. Vinyl flooring throughout first floor. Backyard lines up to a wetlands so quiet and tons of nature and wildlife to see. Just walking distance from boat launch and association park! Lake Leann is an All Sports Lake and docking space is available through the Assoc annually on a lottery basis. Boating-Fishing-Loving the Water all at an affordable price.
Location
State MI
County Hillsdale
Area Jackson County - Jx
Direction N Lakeside to Hillside
Rooms
Other Rooms Shed(s)
Basement Walk Out, Full
Interior
Interior Features Ceiling Fans
Heating Forced Air, Natural Gas, Other
Fireplace false
Exterior
Parking Features Attached, Paved
Garage Spaces 1.0
Community Features Lake
View Y/N No
Street Surface Paved
Handicap Access Accessible Mn Flr Full Bath
Garage Yes
Building
Story 1
Sewer Septic System
Water Well, Other
Architectural Style Other
New Construction No
Schools
School District Addison
Others
Tax ID 30-04-115-001-203
Acceptable Financing Cash, FHA, VA Loan, Rural Development, MSHDA, Conventional
Listing Terms Cash, FHA, VA Loan, Rural Development, MSHDA, Conventional
Read Less
Want to know what your home might be worth? Contact us for a FREE valuation!

Our team is ready to help you sell your home for the highest possible price ASAP





