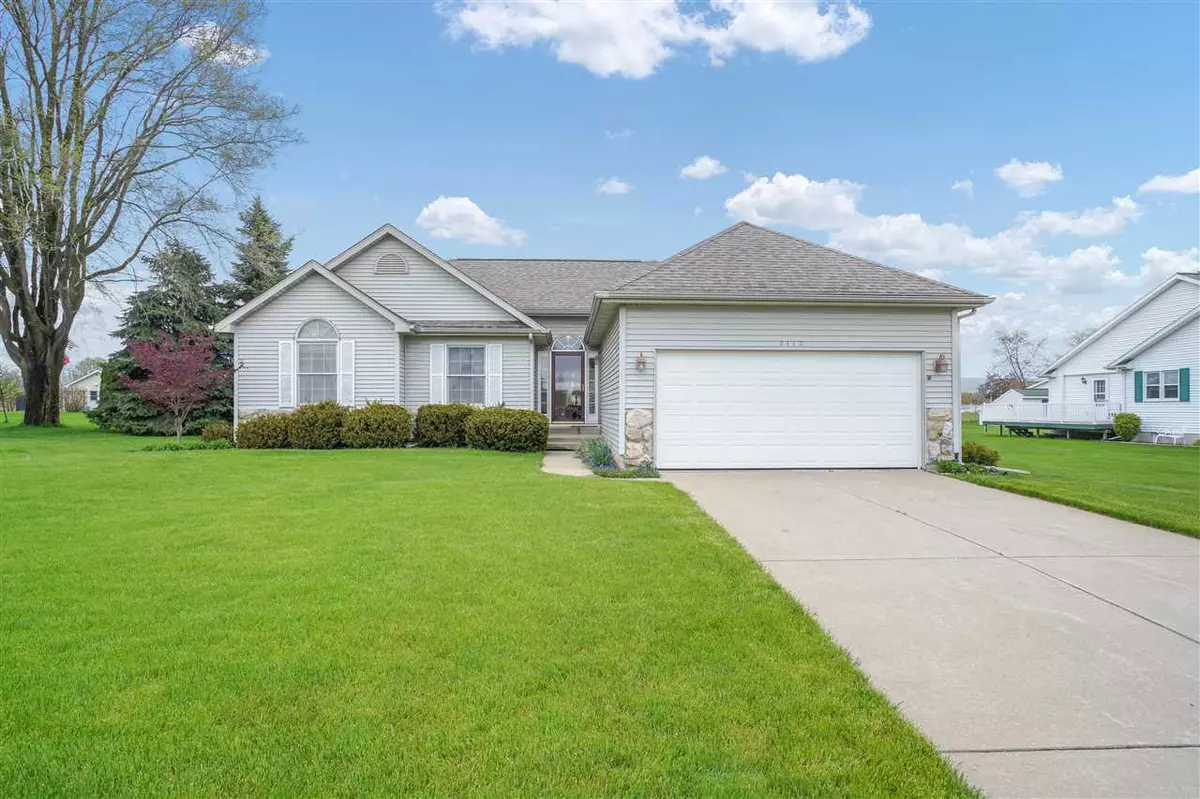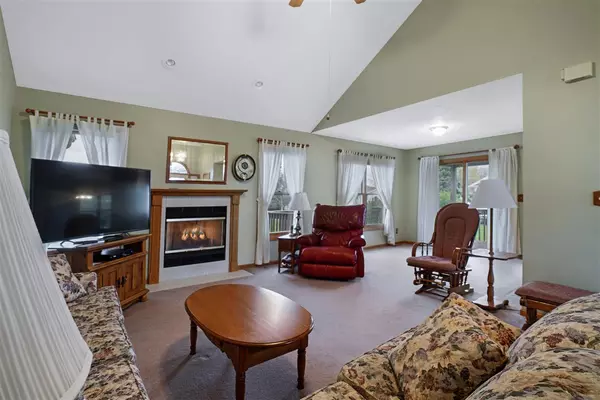$237,000
$239,900
1.2%For more information regarding the value of a property, please contact us for a free consultation.
2112 APPLEWAY Jackson, MI 49203
3 Beds
3 Baths
2,928 SqFt
Key Details
Sold Price $237,000
Property Type Single Family Home
Sub Type Single Family Residence
Listing Status Sold
Purchase Type For Sale
Square Footage 2,928 sqft
Price per Sqft $80
Municipality Summit Twp
Subdivision Gatewood Sub
MLS Listing ID 21048744
Sold Date 06/29/20
Style Other
Bedrooms 3
Full Baths 3
HOA Y/N false
Originating Board Michigan Regional Information Center (MichRIC)
Year Built 1998
Annual Tax Amount $2,745
Lot Size 0.360 Acres
Acres 0.36
Lot Dimensions 101x158
Property Description
Welcome Home to 2112 Appleway! This well maintained, 3 bedroom, 3 bath, main floor living home is located in a quiet summit neighborhood close to 127 for an easy commute. The inviting front entrance leads you into a spacious foyer with a view of the open floor plan to the kitchen and living area. The living room sports a gas fireplace and formal dining area with patio doors to the deck. The first floor coved ceiling Master suit offers a walk-in closet and a large master bath with a jetted tub and separate shower! The laundry room is steps away from the eat in kitchen. The full finished basement has an abundance of storage and offers a home office (or 4th non-confirming bedroom). Home also has a radon mitigation system. Ask me about 100% Money Back Guarantee!
Location
State MI
County Jackson
Direction Park & Draper
Body of Water None
Rooms
Basement Full
Interior
Interior Features Eat-in Kitchen
Heating Forced Air, Natural Gas, Other
Fireplaces Number 1
Fireplaces Type Gas Log
Fireplace true
Appliance Dryer, Washer, Built in Oven, Refrigerator
Exterior
Parking Features Attached, Paved
Garage Spaces 2.0
View Y/N No
Street Surface Paved
Handicap Access Accessible Mn Flr Full Bath
Garage Yes
Building
Story 1
Sewer Public Sewer
Water Public
Architectural Style Other
New Construction No
Schools
School District Vandercook Lake
Others
Tax ID 198-13-24-101-023-00
Acceptable Financing Cash, FHA, VA Loan, MSHDA, Conventional
Listing Terms Cash, FHA, VA Loan, MSHDA, Conventional
Read Less
Want to know what your home might be worth? Contact us for a FREE valuation!

Our team is ready to help you sell your home for the highest possible price ASAP






