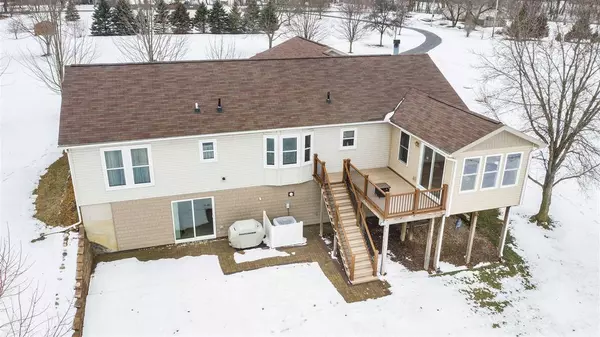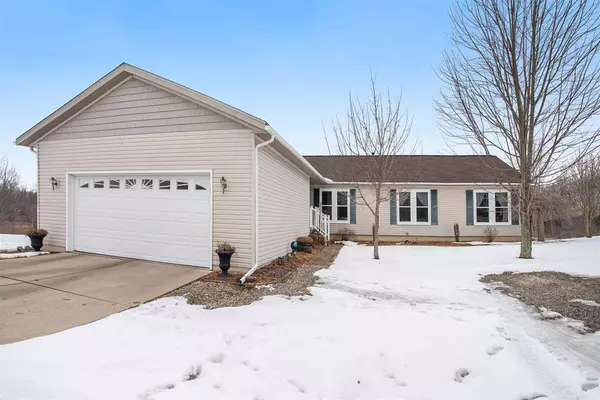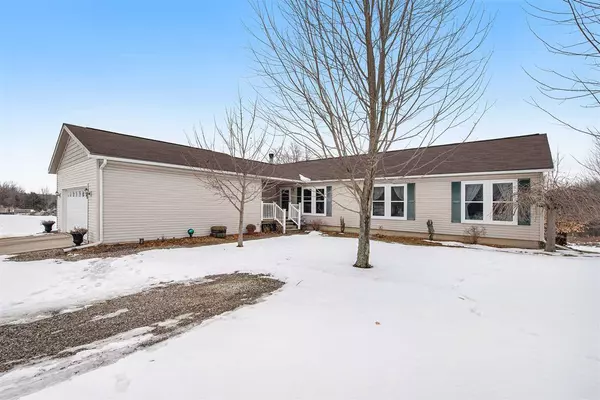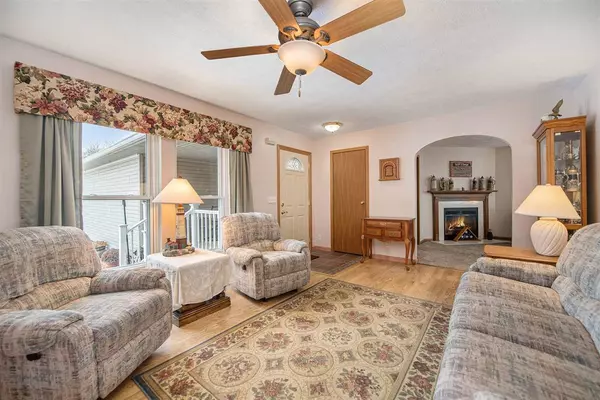$263,000
$275,000
4.4%For more information regarding the value of a property, please contact us for a free consultation.
7101 DEWEESE Jackson, MI 49201
3 Beds
2 Baths
2,060 SqFt
Key Details
Sold Price $263,000
Property Type Single Family Home
Sub Type Single Family Residence
Listing Status Sold
Purchase Type For Sale
Square Footage 2,060 sqft
Price per Sqft $127
Municipality Rives Twp
MLS Listing ID 21048681
Sold Date 06/30/20
Style Other
Bedrooms 3
Full Baths 2
HOA Y/N false
Originating Board Michigan Regional Information Center (MichRIC)
Year Built 1993
Annual Tax Amount $3,064
Lot Size 6.510 Acres
Acres 6.51
Lot Dimensions 449x334x175x758x460x272x
Property Description
This place has it all! Inviting and comfortable home, pole barn, paved driveway, manageable acreage, fabulous location! Formal living room PLUS a comfortable family room with fireplace AND a fabulous, cozy sun room (2015) with heated tile floor - bring your bare tootsies and relax with your favorite drink looking out over your land! The original spacious kitchen was much improved (2016) by opening the wall to the dining room. Every room complete with newer (2005) Wallside windows to bring in natural light and to enjoy the pleasant surroundings. You will love the mudroom off of attached garage and its attached first floor laundry room. Walk out basement has more storage than you have ever dreamed about. One room is finished and currently used as sewing craft room. Lovely patio through sliding door. Pole barn has electricity. Hard wired generator for peace of mind. Sellers reserve draperies. All window blinds will remain in house.
Location
State MI
County Jackson
Area Jackson County - Jx
Direction Between Maple Grove & Bunkerhill
Body of Water None
Rooms
Other Rooms Pole Barn
Basement Walk Out, Full, Partial
Interior
Interior Features Ceiling Fans, Satellite System
Heating Propane, Forced Air, Other
Fireplaces Number 1
Fireplaces Type Wood Burning
Fireplace true
Appliance Built in Oven, Refrigerator
Exterior
Parking Features Attached, Paved
Garage Spaces 2.0
View Y/N No
Street Surface Paved
Garage Yes
Building
Story 1
Sewer Septic System
Water Well, Other
Architectural Style Other
New Construction No
Schools
School District Northwest
Others
Tax ID 000-03-36-476-001-11
Acceptable Financing Cash, FHA, VA Loan, Rural Development, Conventional
Listing Terms Cash, FHA, VA Loan, Rural Development, Conventional
Read Less
Want to know what your home might be worth? Contact us for a FREE valuation!

Our team is ready to help you sell your home for the highest possible price ASAP





