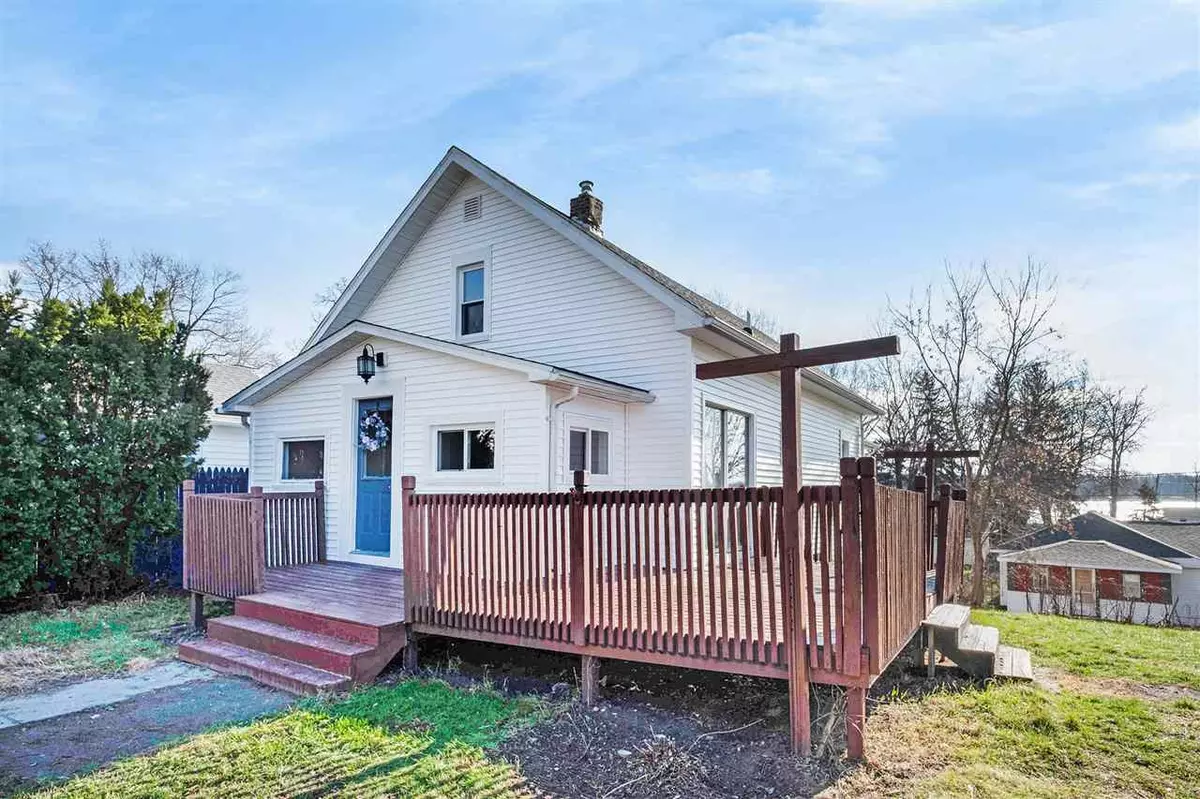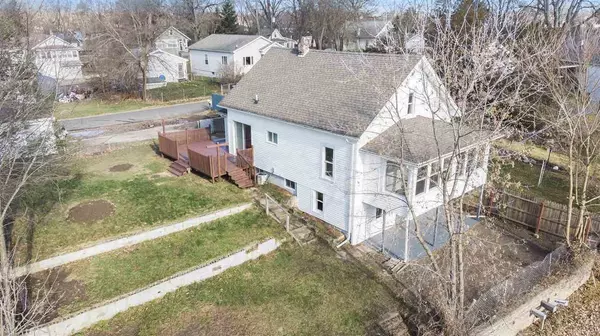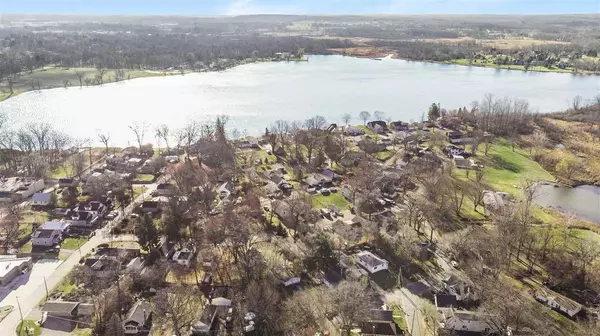$130,000
$129,900
0.1%For more information regarding the value of a property, please contact us for a free consultation.
203 FOREST CT Jackson, MI 49203
3 Beds
1 Bath
1,850 SqFt
Key Details
Sold Price $130,000
Property Type Single Family Home
Sub Type Single Family Residence
Listing Status Sold
Purchase Type For Sale
Square Footage 1,850 sqft
Price per Sqft $70
Municipality Summit Twp
Subdivision Vandercook Park Sub
MLS Listing ID 21047366
Sold Date 01/25/21
Style Other
Bedrooms 3
Full Baths 1
HOA Y/N false
Originating Board Michigan Regional Information Center (MichRIC)
Year Built 1950
Annual Tax Amount $2,418
Lot Size 6,969 Sqft
Acres 0.16
Lot Dimensions 70x104
Property Description
LIFE'S BETTER AT THE LAKE & THIS HOUSE IS LIVING PROOF! Walls of windows spanning across the back of the home, capture crystal clear lake views of all-sport Vandercook Lake. You'll find it easy to love the main floor living features plus the light, bright & airy, natural sunlight that shines throughout. Refreshing updates with timeless cottage-style charm! Enjoy stepping out onto your private deck through the dining room slider, perfect for entertaining & a little relaxation. Clean & spotless walkout lower level is the perfect game room w/trendy black open rafter ceiling, new flooring & ready for your finishing touches. It even has the perfect start to an additional bath. The 4 season room serves up stunning sunrises daily so grab your coffee & soak it in. This home is great for entertaining from the decks to the patio to the spacious fenced-in yard! Miles of freshly paved roads encompass the neighborhood, making great trails for walking, running & biking. Call today! entertaining from the decks to the patio to the spacious fenced-in yard! Miles of freshly paved roads encompass the neighborhood, making great trails for walking, running & biking. Call today!
Location
State MI
County Jackson
Direction Hinckley to Cove to Forest Ct
Body of Water None
Rooms
Basement Walk Out, Full, Partial
Interior
Interior Features Eat-in Kitchen
Heating Forced Air, Natural Gas, Other
Fireplace false
Appliance Built in Oven
Exterior
Parking Features Paved
Garage Spaces 1.0
View Y/N No
Street Surface Paved
Garage Yes
Building
Story 2
Sewer Public Sewer
Water Public
Architectural Style Other
New Construction No
Schools
School District Vandercook Lake
Others
Tax ID 565-13-23-310-078-00
Acceptable Financing Cash, FHA, VA Loan, Conventional
Listing Terms Cash, FHA, VA Loan, Conventional
Read Less
Want to know what your home might be worth? Contact us for a FREE valuation!

Our team is ready to help you sell your home for the highest possible price ASAP





