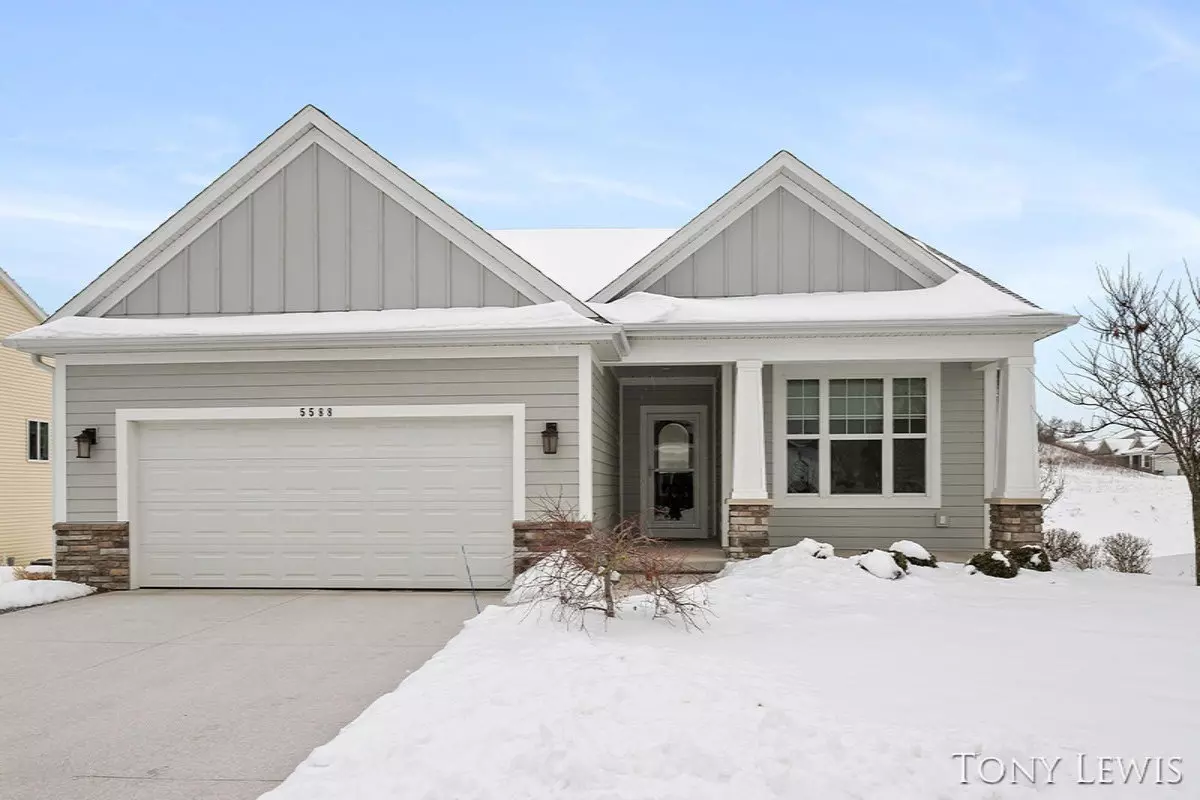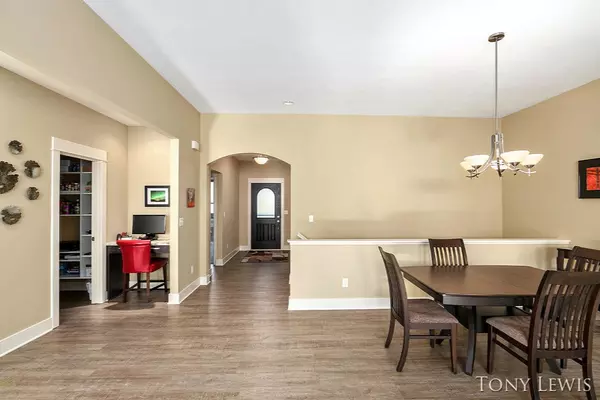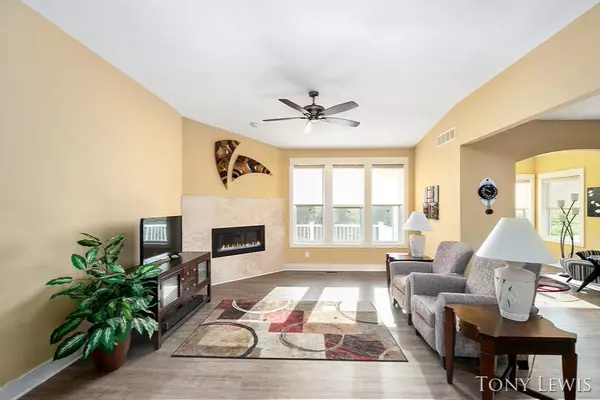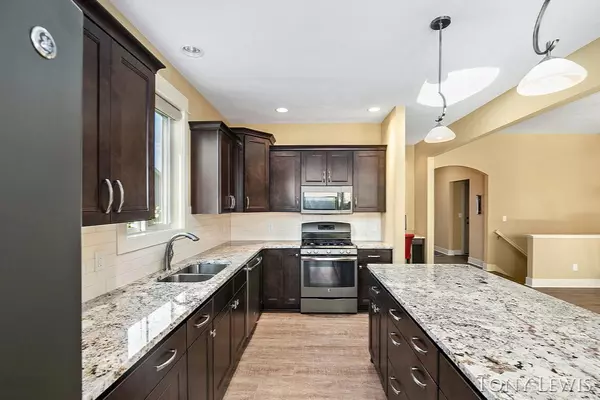$365,000
$369,900
1.3%For more information regarding the value of a property, please contact us for a free consultation.
5588 Boulder Pine NE Court #36 Belmont, MI 49306
2 Beds
2 Baths
1,682 SqFt
Key Details
Sold Price $365,000
Property Type Condo
Sub Type Condominium
Listing Status Sold
Purchase Type For Sale
Square Footage 1,682 sqft
Price per Sqft $217
Municipality Plainfield Twp
MLS Listing ID 19046126
Sold Date 03/31/20
Style Ranch
Bedrooms 2
Full Baths 2
HOA Fees $250/mo
HOA Y/N true
Originating Board Michigan Regional Information Center (MichRIC)
Year Built 2015
Annual Tax Amount $5,067
Tax Year 19
Property Description
Better than new and save big over new construction. Shows perfect. Stand alone condo with more expensive units in community. Neighborhood offers tunnel under cannonsburg to Boulder Creek Golf course & restaurant. Discounts for neighborhood residents. Prime site on cul de sac backing up to no other units. Established street with no mess of new construction. 44k of improvements & upgrades. Great open floor plan w/ 9' ceilings up and down. Kitchen with center isle, snack bar & granite. Huge walk in pantry. MBR suite w/ trey ceilings, pvt ba w/ granite, tile shower w/ bench & walk in closet w/ custom organizers & convenient access to main floor laundry. Sunroom w/ door to 10x16 deck. Large covered front porch. Expansion in daylight available for fr, 3rd br, ba, addl. room (gym, theater,etc) and lots of storage. Room desc: foyer, gr, kit, da, sunroom, br, ba, mbr suite, mfu and lots of storage. Room desc: foyer, gr, kit, da, sunroom, br, ba, mbr suite, mfu
Location
State MI
County Kent
Area Grand Rapids - G
Direction S off Cannonsburg on Stony View, L on Preserve, L on Boulder Pine
Rooms
Basement Daylight
Interior
Interior Features Ceiling Fans, Garage Door Opener, Kitchen Island, Pantry
Heating Forced Air, Natural Gas
Cooling Central Air
Fireplaces Number 1
Fireplaces Type Gas Log, Living
Fireplace true
Window Features Low Emissivity Windows, Insulated Windows, Window Treatments
Appliance Dryer, Washer, Disposal, Dishwasher, Microwave, Oven, Range, Refrigerator
Exterior
Parking Features Attached, Paved
Garage Spaces 2.0
Utilities Available Electricity Connected, Natural Gas Connected, Telephone Line, Public Water, Public Sewer, Cable Connected, Broadband
Amenities Available Pets Allowed, Detached Unit, Golf Membership
View Y/N No
Roof Type Composition
Topography {Level=true}
Street Surface Paved
Garage Yes
Building
Lot Description Cul-De-Sac, Golf Community, Wooded
Story 1
Sewer Public Sewer
Water Public
Architectural Style Ranch
New Construction No
Schools
School District Rockford
Others
HOA Fee Include Water, Trash, Snow Removal, Sewer, Lawn/Yard Care
Tax ID 411023427036
Acceptable Financing Cash, Conventional
Listing Terms Cash, Conventional
Read Less
Want to know what your home might be worth? Contact us for a FREE valuation!

Our team is ready to help you sell your home for the highest possible price ASAP





