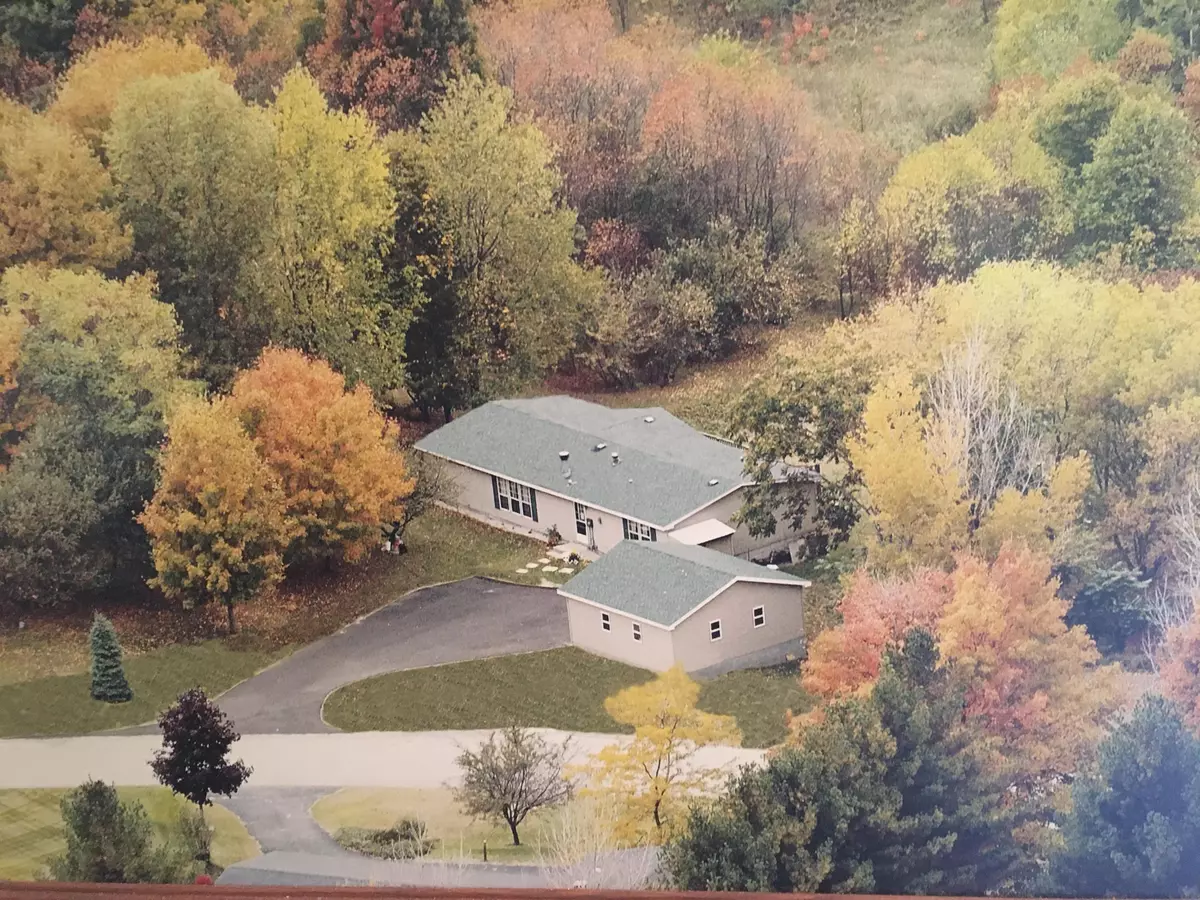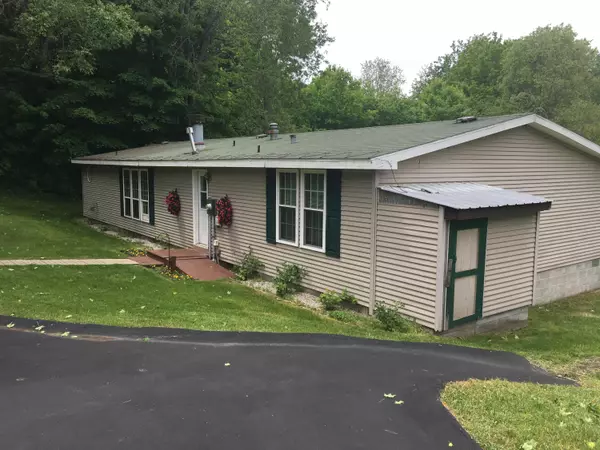$140,000
$139,000
0.7%For more information regarding the value of a property, please contact us for a free consultation.
301 N Apricot Lane Shelby, MI 49455
3 Beds
2 Baths
1,680 SqFt
Key Details
Sold Price $140,000
Property Type Single Family Home
Sub Type Single Family Residence
Listing Status Sold
Purchase Type For Sale
Square Footage 1,680 sqft
Price per Sqft $83
Municipality Shelby Vlg
MLS Listing ID 21019767
Sold Date 08/20/21
Style Ranch
Bedrooms 3
Full Baths 2
Originating Board Michigan Regional Information Center (MichRIC)
Year Built 1996
Annual Tax Amount $1,600
Tax Year 2020
Lot Size 1.192 Acres
Acres 1.19
Lot Dimensions 300 x 120 x 426
Property Description
Great 3 bedroom home at the edge of town with large back yard. This rancher is a manufactured home on a 4 block crawl space and has been kept up very well. There are 3 bedrooms and 2 full baths, a fireplace and massive deck overlooking the back yard. The 2 car garage is insulated and ready for your shop or place to entertain friends.
Location
State MI
County Oceana
Area Masonoceanamanistee - O
Direction From Downtown Shelby go north to 6th St. On 6th St go west 3 blocks to Apricot Lane, go south on Apricot Lane around 2 blocks south to subject. From US 31 get off at Shelby Rd exit and go east 1/2 mile to 72nd ave go north on 72n ave around a mile to 6th St which is also called Woodrow Rd Go east on Woodrow/6th St to Apricot Lane and to subject.
Rooms
Basement Crawl Space
Interior
Heating Forced Air, Natural Gas, None
Cooling Wall Unit(s)
Fireplaces Number 1
Fireplace true
Window Features Insulated Windows
Appliance Dryer, Washer, Range, Refrigerator
Exterior
Parking Features Paved
Garage Spaces 2.0
Utilities Available Electricity Connected, Telephone Line, Natural Gas Connected, Public Water, Public Sewer, Cable Connected, Broadband
View Y/N No
Roof Type Composition
Street Surface Paved
Garage Yes
Building
Story 1
Sewer Public Sewer
Water Public
Architectural Style Ranch
New Construction No
Schools
School District Shelby
Others
Tax ID 046-537-002-00
Acceptable Financing Cash, FHA, Conventional
Listing Terms Cash, FHA, Conventional
Read Less
Want to know what your home might be worth? Contact us for a FREE valuation!

Our team is ready to help you sell your home for the highest possible price ASAP





