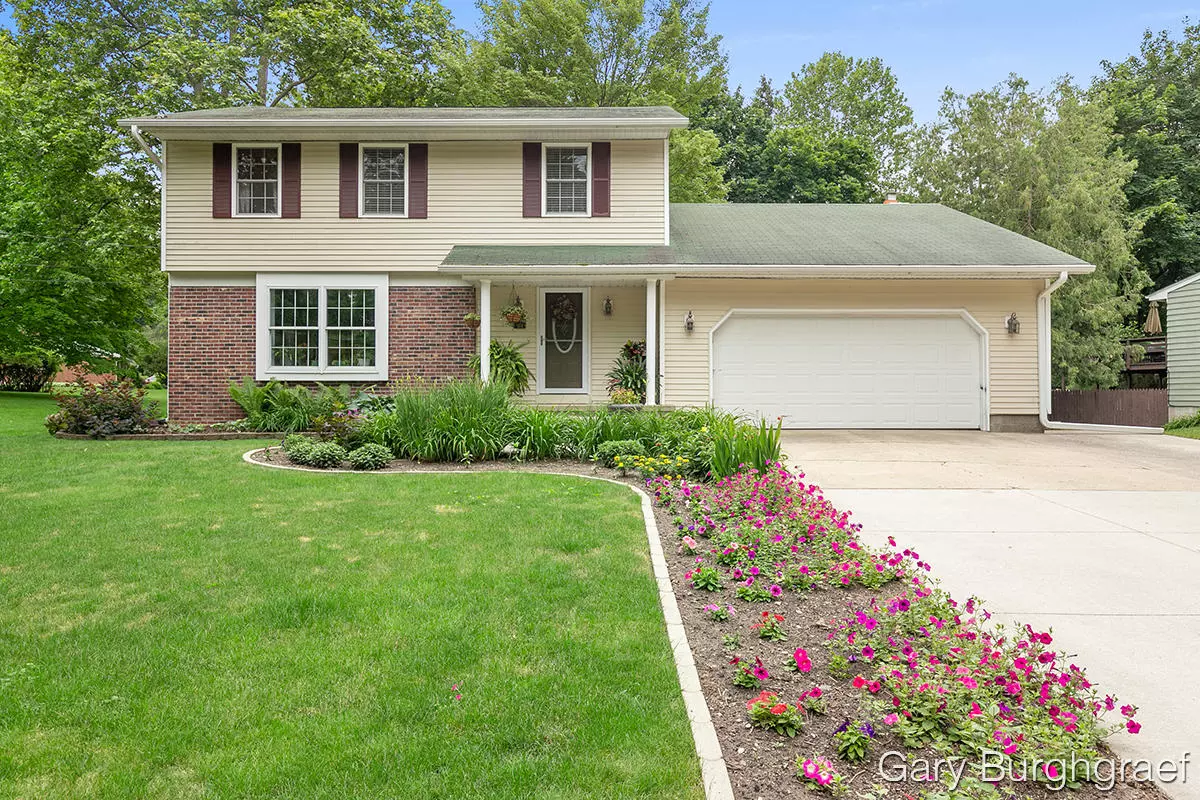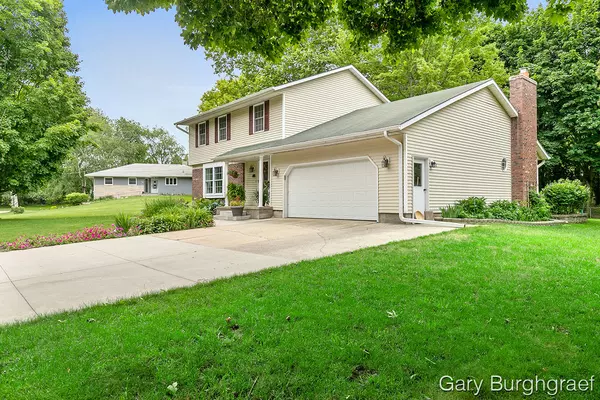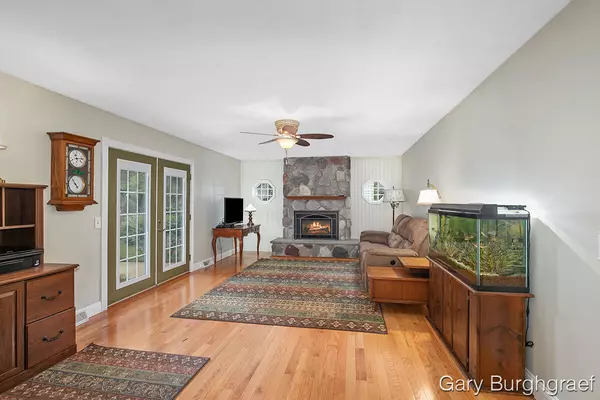$268,000
$248,000
8.1%For more information regarding the value of a property, please contact us for a free consultation.
514 Vista Lane Fremont, MI 49412
3 Beds
3 Baths
3,000 SqFt
Key Details
Sold Price $268,000
Property Type Single Family Home
Sub Type Single Family Residence
Listing Status Sold
Purchase Type For Sale
Square Footage 3,000 sqft
Price per Sqft $89
Municipality Dayton Twp
MLS Listing ID 21025437
Sold Date 08/03/21
Style Traditional
Bedrooms 3
Full Baths 3
Originating Board Michigan Regional Information Center (MichRIC)
Year Built 1970
Annual Tax Amount $3,766
Tax Year 2020
Lot Size 0.350 Acres
Acres 0.35
Lot Dimensions 101x150
Property Description
Incredible opportunity in Fremont! Situated on a large, beautifully manicured lot, this traditional two story home is located on a quiet street in a neighborhood that borders Waters Edge Golf Course. Kick your shoes off in the entryway made up of durable glazed Mexican brick and enjoy the warmth underfoot of gorgeous hardwood flooring found throughout the house. Ceramic tile also has its place in the kitchen area and bathrooms. This 3 generously sized bedroom home boasts 3 full bathrooms as well! A fabulous kitchen with movable center island opens to a family room that has a stone fireplace with gas insert as its focal point. Access a lovely patio from this room through the French doors. Fantastic space can also be found in the four season room situated at the rear of the home. All three bedrooms and two full baths make up the second floor. Master bath was remodeled creating an inviting Master retreat. Partially finished basement is perfect for rec room and craft area. Ample storage throughout, including massive crawl space that is clean and dry!
Seller instructs listing agent/broker to hold all offers until 07/09/2021 at 12:00pm. All three bedrooms and two full baths make up the second floor. Master bath was remodeled creating an inviting Master retreat. Partially finished basement is perfect for rec room and craft area. Ample storage throughout, including massive crawl space that is clean and dry!
Seller instructs listing agent/broker to hold all offers until 07/09/2021 at 12:00pm.
Location
State MI
County Newaygo
Area West Central - W
Direction North on Hillcrest from Main St. East on Vista Lane to home
Rooms
Other Rooms Shed(s)
Basement Crawl Space, Partial
Interior
Interior Features Ceiling Fans, Ceramic Floor, Garage Door Opener, Stone Floor, Water Softener/Owned, Wood Floor, Kitchen Island, Eat-in Kitchen, Pantry
Heating Forced Air, Natural Gas
Cooling Central Air
Fireplaces Number 1
Fireplaces Type Gas Log, Family
Fireplace true
Window Features Insulated Windows, Window Treatments
Appliance Dryer, Washer, Disposal, Dishwasher, Microwave, Range, Refrigerator
Exterior
Parking Features Attached, Concrete, Driveway
Garage Spaces 2.0
Utilities Available Natural Gas Connected
View Y/N No
Roof Type Composition
Topography {Level=true}
Street Surface Paved
Garage Yes
Building
Lot Description Garden
Story 2
Sewer Public Sewer
Water Public
Architectural Style Traditional
New Construction No
Schools
School District Fremont
Others
Tax ID 13-36-177-009
Acceptable Financing Cash, FHA, VA Loan, Conventional
Listing Terms Cash, FHA, VA Loan, Conventional
Read Less
Want to know what your home might be worth? Contact us for a FREE valuation!

Our team is ready to help you sell your home for the highest possible price ASAP





