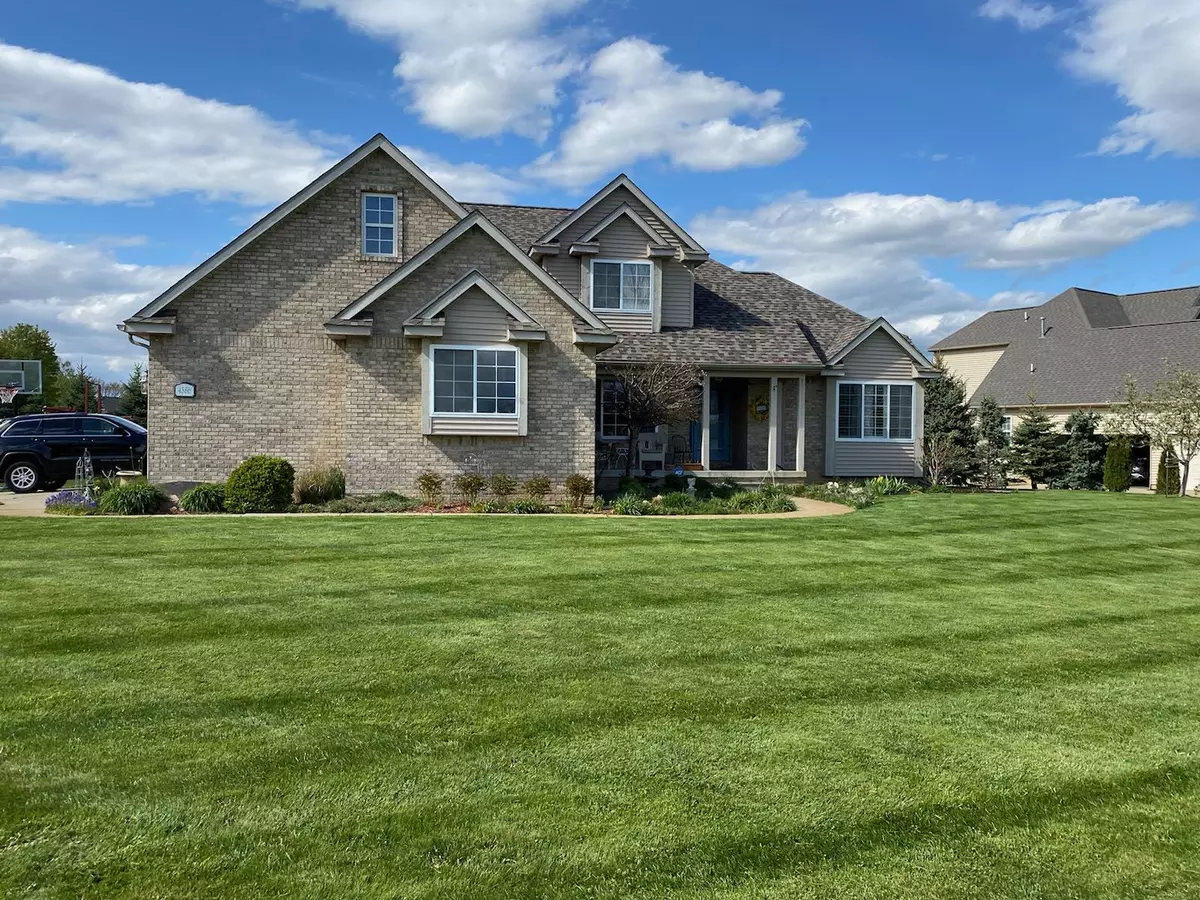$439,900
$439,900
For more information regarding the value of a property, please contact us for a free consultation.
4386 Stepping Stone Lane Fenton, MI 48430
4 Beds
4 Baths
3,620 SqFt
Key Details
Sold Price $439,900
Property Type Single Family Home
Sub Type Single Family Residence
Listing Status Sold
Purchase Type For Sale
Square Footage 3,620 sqft
Price per Sqft $121
Municipality Fenton Twp
MLS Listing ID 21017233
Sold Date 06/25/21
Style Traditional
Bedrooms 4
Full Baths 3
Half Baths 1
Originating Board Michigan Regional Information Center (MichRIC)
Year Built 2005
Annual Tax Amount $4,224
Tax Year 2020
Lot Size 0.329 Acres
Acres 0.33
Lot Dimensions 104X138
Property Description
Welcome Home! This gorgeous home offers 4 BRs, including a first-floor master and master en suite. Hardwood floors throughout the main level. 3 full and 1 half baths, gorgeous kitchen w/granite counter tops and SS appliances, great rm w/double sided fireplace, dining rm, first floor laundry-mud rm, 3-car side entry garage. There is an additional bonus space rec room with almost 370 sq ft of finished space fully insulated with blown in cellulose insulation and two skylights for an abundance of natural light. Finished Walkout that resembles an English Style Pub completed with the highest of standards. Full bath, Full bar, extraordinary ceiling detail all leading out to your own private oasis featuring extensive landscaping surrounding an amazing heated saltwater pool. Recent updates: New Roof in fall of 2020 with a transferable warranty, High Efficiency Furnace 2015, Kinetico Premier Water Softener 2016, 60 Gallon Water Heater 2018, Dishwasher 2018, Pool 2016 w/newer variable speed pool pump and pool heater. Master Bed Carpet 2017, Upper bedrooms carpet 2020, Sunburst Shutters
Location
State MI
County Genesee
Area Outside Michric Area - Z
Direction US23 to Owens Rd, west of Jennings
Rooms
Basement Walk Out, Full
Interior
Interior Features Ceiling Fans, Ceramic Floor, Garage Door Opener, LP Tank Owned, Water Softener/Owned, Wet Bar, Wood Floor, Pantry
Heating Forced Air, Natural Gas
Cooling Central Air
Fireplaces Number 1
Fireplaces Type Living
Fireplace true
Window Features Screens, Low Emissivity Windows
Appliance Dryer, Washer, Dishwasher, Microwave, Oven, Range, Refrigerator
Exterior
Parking Features Attached, Concrete, Driveway
Garage Spaces 3.0
Pool Outdoor/Inground
Utilities Available Natural Gas Connected
View Y/N No
Roof Type Composition
Street Surface Paved
Garage Yes
Building
Lot Description Corner Lot
Story 2
Sewer Public Sewer
Water Well
Architectural Style Traditional
New Construction No
Schools
School District Fenton
Others
Tax ID 0633553002
Acceptable Financing Cash, Conventional
Listing Terms Cash, Conventional
Read Less
Want to know what your home might be worth? Contact us for a FREE valuation!

Our team is ready to help you sell your home for the highest possible price ASAP

