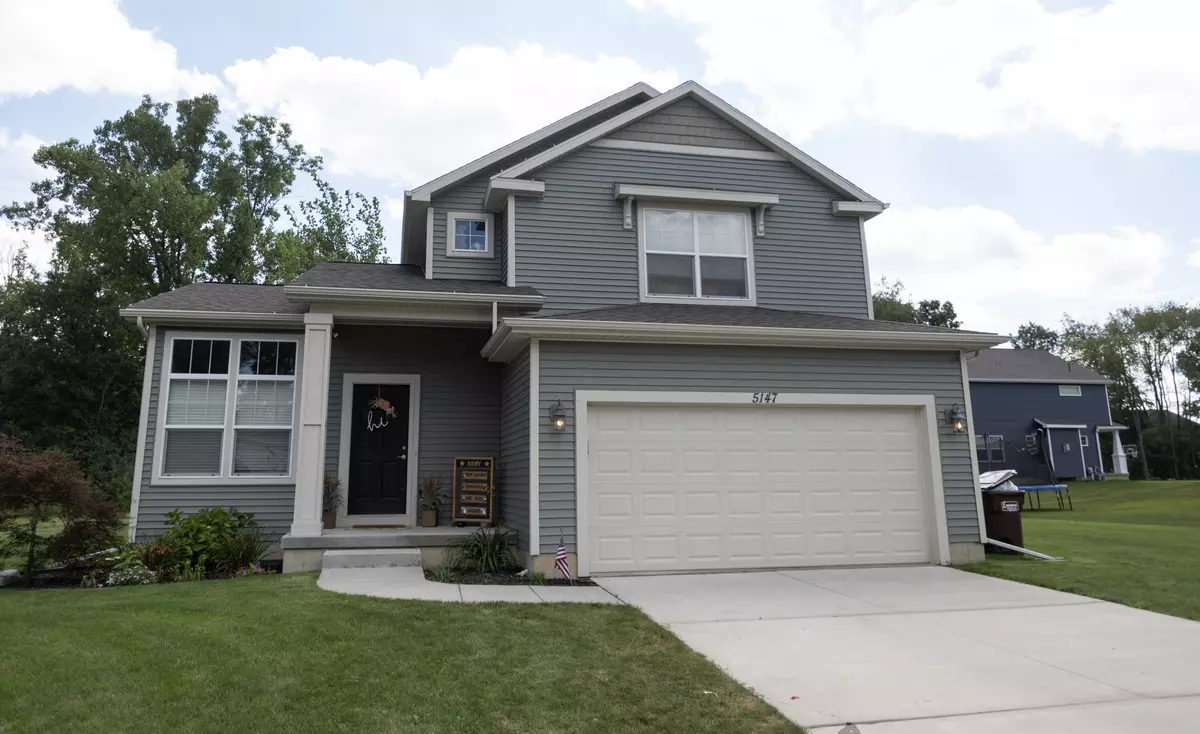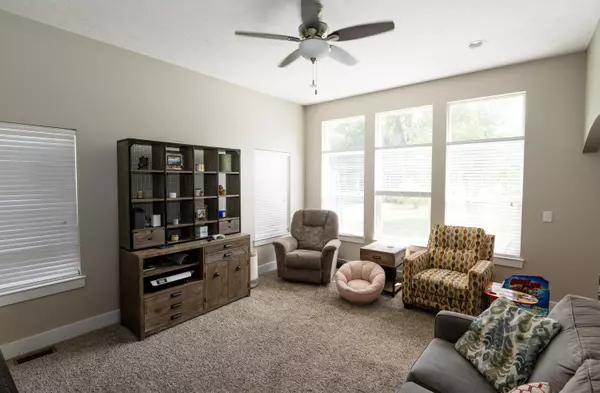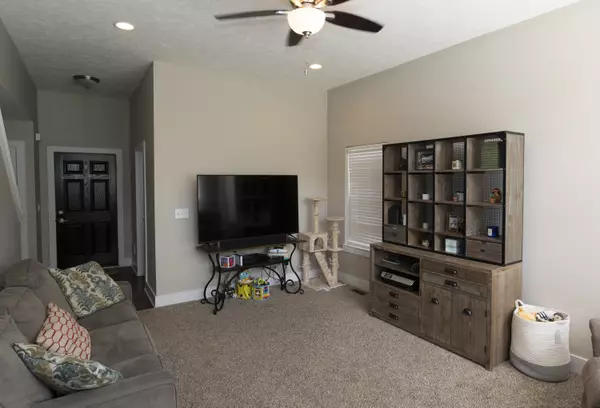$300,000
$299,900
For more information regarding the value of a property, please contact us for a free consultation.
5147 Stone River Road Jackson, MI 49201
3 Beds
3 Baths
2,098 SqFt
Key Details
Sold Price $300,000
Property Type Single Family Home
Sub Type Single Family Residence
Listing Status Sold
Purchase Type For Sale
Square Footage 2,098 sqft
Price per Sqft $142
Municipality Blackman Twp
Subdivision Stonegate Farms
MLS Listing ID 21103271
Sold Date 10/01/21
Style Contemporary
Bedrooms 3
Full Baths 2
Half Baths 1
Originating Board Michigan Regional Information Center (MichRIC)
Year Built 2017
Annual Tax Amount $3,534
Tax Year 2021
Lot Dimensions 100x167
Property Description
Nearly New! NW Schools 3 bedroom, 2.5 bath in Stonegate Farms welcomes you to step inside & enjoy the 10ft. ceilings in both the great room and the bonus room. Imagine the memories you can make in this spacious kitchen & dining area with a snack bar, plenty of cabinets & Wilsonart countertops. Stainless steel appliance package. Half bath & laundry complete the first floor. The second floor features the master suite with walk-in closet & full bath with double vanity & walk-in shower. Two more wonderfully sized bedrooms & a full bath. Recently finished basement with a large family room and office. Plenty of storage in the utility area. Sturdy construction featuring 16'' on center studs throughout. Attached 2 car garage. Cute patio & delightfully large backyard complete this beautiful home!
Location
State MI
County Jackson
Area Jackson County - Jx
Direction Lansing Ave to Stone Dr to Emerald to Stone River Dr. First home on the right past the curve.
Rooms
Basement Full
Interior
Interior Features Ceiling Fans, Garage Door Opener, Laminate Floor
Heating Forced Air, Natural Gas
Cooling Central Air
Fireplace false
Appliance Dryer, Washer, Dishwasher, Microwave, Oven, Refrigerator
Exterior
Parking Features Attached, Concrete, Driveway
Garage Spaces 2.0
Utilities Available Public Water, Public Sewer, Natural Gas Connected
View Y/N No
Roof Type Shingle
Street Surface Paved
Handicap Access Accessible M Flr Half Bath, Covered Entrance
Garage Yes
Building
Lot Description Wooded
Story 2
Sewer Public Sewer
Water Public
Architectural Style Contemporary
New Construction No
Others
Tax ID 000-08-10-481-037-00
Acceptable Financing Cash, FHA, VA Loan, Conventional
Listing Terms Cash, FHA, VA Loan, Conventional
Read Less
Want to know what your home might be worth? Contact us for a FREE valuation!

Our team is ready to help you sell your home for the highest possible price ASAP






