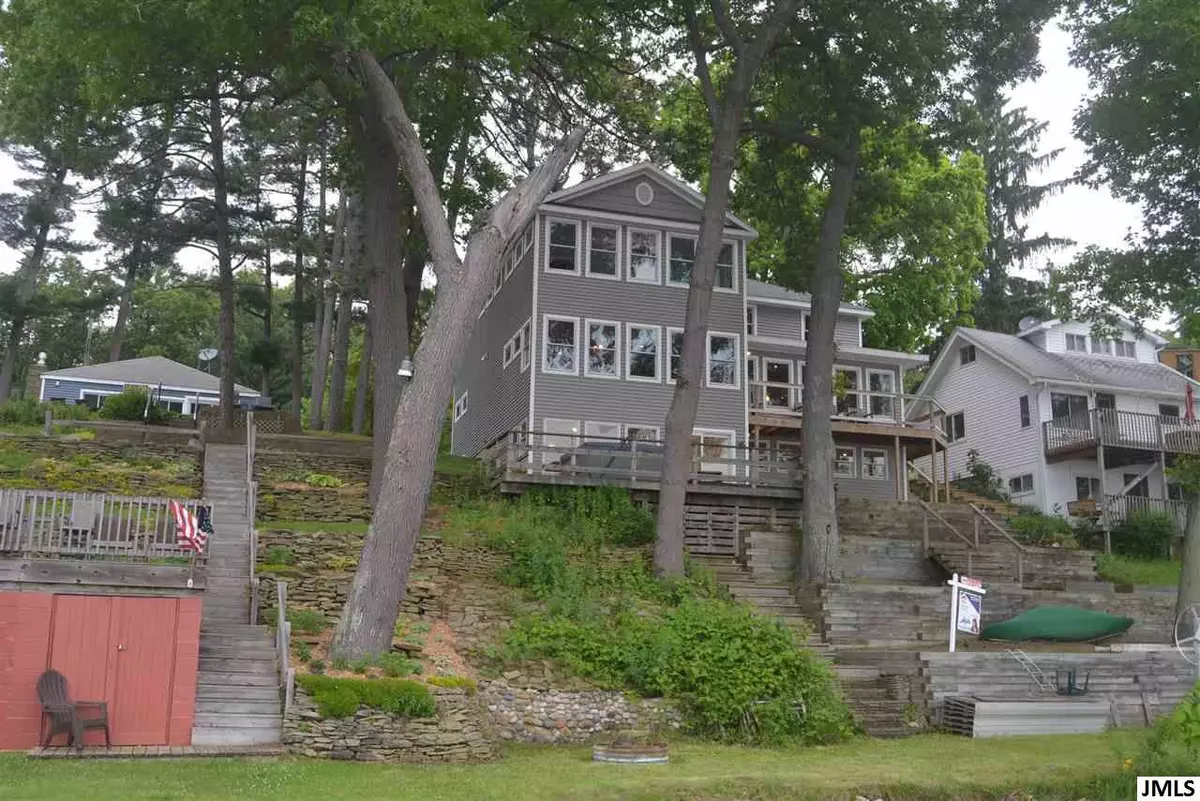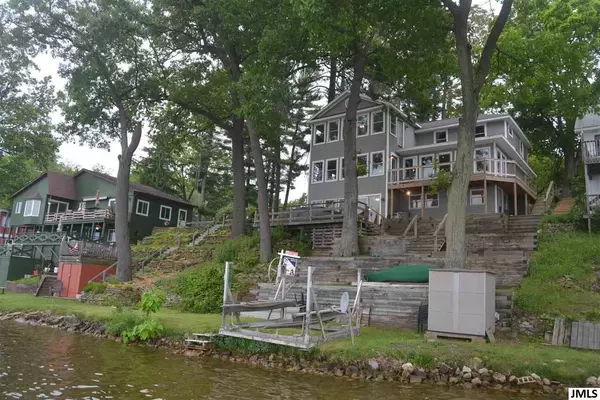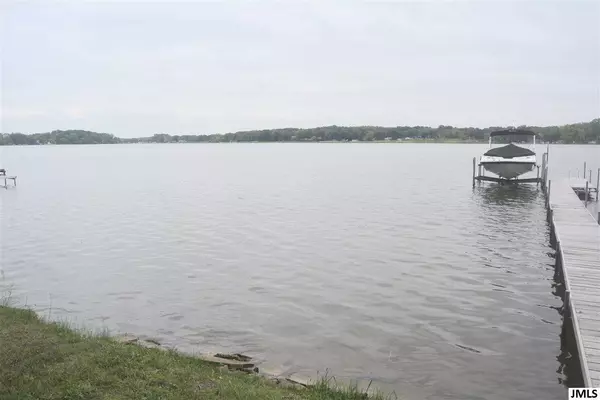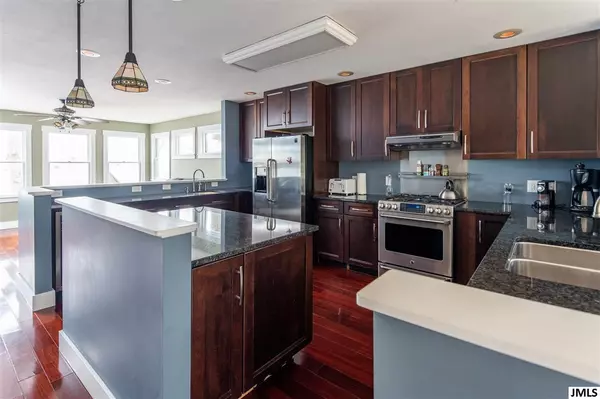$430,000
$464,900
7.5%For more information regarding the value of a property, please contact us for a free consultation.
95 HIGHLAND DR Jackson, MI 49201
4 Beds
4 Baths
3,595 SqFt
Key Details
Sold Price $430,000
Property Type Single Family Home
Sub Type Single Family Residence
Listing Status Sold
Purchase Type For Sale
Square Footage 3,595 sqft
Price per Sqft $119
Municipality Grass Lake Twp
Subdivision Wolf Lake Highlands
MLS Listing ID 21090465
Sold Date 07/14/20
Style Other
Bedrooms 4
Full Baths 3
Half Baths 1
HOA Y/N false
Originating Board Michigan Regional Information Center (MichRIC)
Year Built 1920
Annual Tax Amount $5,323
Lot Size 10,018 Sqft
Acres 0.23
Lot Dimensions 174x60
Property Description
BIG WOLF LAKEFRONT EXECUTIVE HOME. This well designed home has been painstakingly restored with stunning details & spectacular lake views. Windows abound, so no one misses lake vista. 4 bedrooms, 3.5 baths. Open floor plan for easy living & entertaining. Striking Brazilian Cherry hardwood floors welcome give that warm & high end experience. The kitchen is a chef's gourmet delight. Large island, wine bar, granite, stainless appliances, "pull up" fun eat spaces as well as dedicated dining areas. Custom lighting through out to accentuate those fun experiences. This kitchen flows & moves, entertains like a waterfront home should. Style is "lakey", tasteful, invites that feeling of getting away up north. Yacht club near by. Custom built ins throughout. Super fun bunking rooms, spacious guest rooms. Second mini kitchen/wet bar on lower level living space. Master suite has warm character with custom wood details, sparkling lake views, walk in closet. Tiered decking to the lake. spacious guest rooms. Second mini kitchen/wet bar on lower level living space. Master suite has warm character with custom wood details, sparkling lake views, walk in closet. Tiered decking to the lake.
Location
State MI
County Jackson
Area Jackson County - Jx
Direction Lee Rd to Burkhart to Highland Dr
Rooms
Other Rooms Shed(s)
Basement Walk Out, Full
Interior
Interior Features Hot Tub Spa, Wet Bar, Whirlpool Tub, Eat-in Kitchen
Heating Forced Air, Natural Gas, Other
Fireplaces Type Gas Log
Fireplace true
Appliance Dryer, Built in Oven, Refrigerator
Exterior
Parking Features Driveway, Gravel, Paved
Community Features Lake
View Y/N No
Street Surface Paved
Handicap Access 36' or + Hallway, 42 in or + Hallway
Building
Lot Description Cul-De-Sac, Wooded
Story 2
Sewer Public Sewer
Water Well, Other
Architectural Style Other
New Construction No
Schools
School District Grass Lake
Others
Tax ID 000-15-19-130-010-02
Acceptable Financing Cash, Conventional
Listing Terms Cash, Conventional
Read Less
Want to know what your home might be worth? Contact us for a FREE valuation!

Our team is ready to help you sell your home for the highest possible price ASAP






