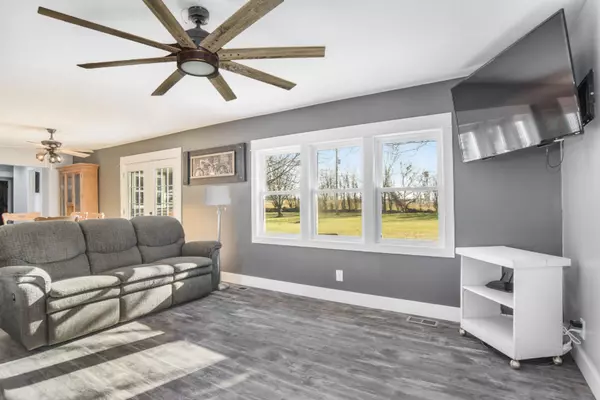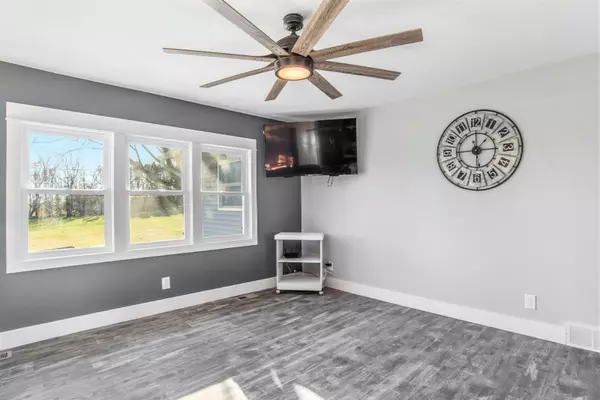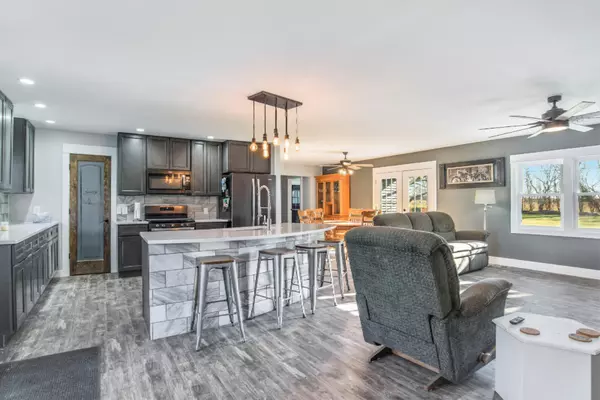$260,000
$260,000
For more information regarding the value of a property, please contact us for a free consultation.
4730 W 48th Street Fremont, MI 49412
4 Beds
4 Baths
2,087 SqFt
Key Details
Sold Price $260,000
Property Type Single Family Home
Sub Type Single Family Residence
Listing Status Sold
Purchase Type For Sale
Square Footage 2,087 sqft
Price per Sqft $124
Municipality Fremont
MLS Listing ID 20049011
Sold Date 01/13/21
Style Ranch
Bedrooms 4
Full Baths 3
Half Baths 1
Originating Board Michigan Regional Information Center (MichRIC)
Year Built 1962
Annual Tax Amount $3,622
Tax Year 2020
Lot Size 1.400 Acres
Acres 1.4
Lot Dimensions 214 x 264
Property Description
Completely rebuilt spacious ranch in Fremont schools has over 2000 sq ft living space. This 4 bedroom 4 bath home is all upgraded with open kitchen, living, dining area. The kitchen is fully applianced and features ample new cabinets, granite countertops, beautiful stone backsplash, new fixtures, a walk in pantry, and luxury vinyl tile flooring. You will enjoy the private separate master suite with large two person walk-in shower. A second master suite is adjacent to two more bedrooms. Bedroom carpeting is low allergen with wool backing. The new front deck is cedar. The slider leading to the patio features washed and sealed aggregate concrete. Everything is new inside and out with this home, including the foundation drainage system. The second garage and extra storage area is perfect for storing all your equipment and toys. The large backyard has a firepit and underground sprinkling. Convenient with five parking stalls and natural gas, this home is waiting for you! Call today for your personal showing.
Location
State MI
County Newaygo
Area West Central - W
Direction M-82 to Main St, east to address.
Rooms
Basement Crawl Space
Interior
Interior Features Ceiling Fans, Garage Door Opener, Laminate Floor, Water Softener/Rented, Kitchen Island, Pantry
Heating Forced Air, Natural Gas
Cooling Central Air
Fireplaces Number 1
Fireplaces Type Living
Fireplace true
Window Features Replacement, Low Emissivity Windows, Insulated Windows
Appliance Dishwasher, Microwave, Range, Refrigerator
Exterior
Parking Features Attached, Aggregate, Driveway, Concrete, Paved
Garage Spaces 5.0
Utilities Available Electricity Connected, Natural Gas Connected, Public Water, Public Sewer, Cable Connected, Broadband
View Y/N No
Roof Type Composition
Topography {Level=true}
Street Surface Paved
Handicap Access 36 Inch Entrance Door, 36' or + Hallway, 42 in or + Hallway, Low Threshold Shower
Garage Yes
Building
Story 1
Sewer Public Sewer
Water Public
Architectural Style Ranch
New Construction No
Schools
School District Fremont
Others
Tax ID 621806101004
Acceptable Financing Cash, FHA, VA Loan, Rural Development, Conventional
Listing Terms Cash, FHA, VA Loan, Rural Development, Conventional
Read Less
Want to know what your home might be worth? Contact us for a FREE valuation!

Our team is ready to help you sell your home for the highest possible price ASAP





