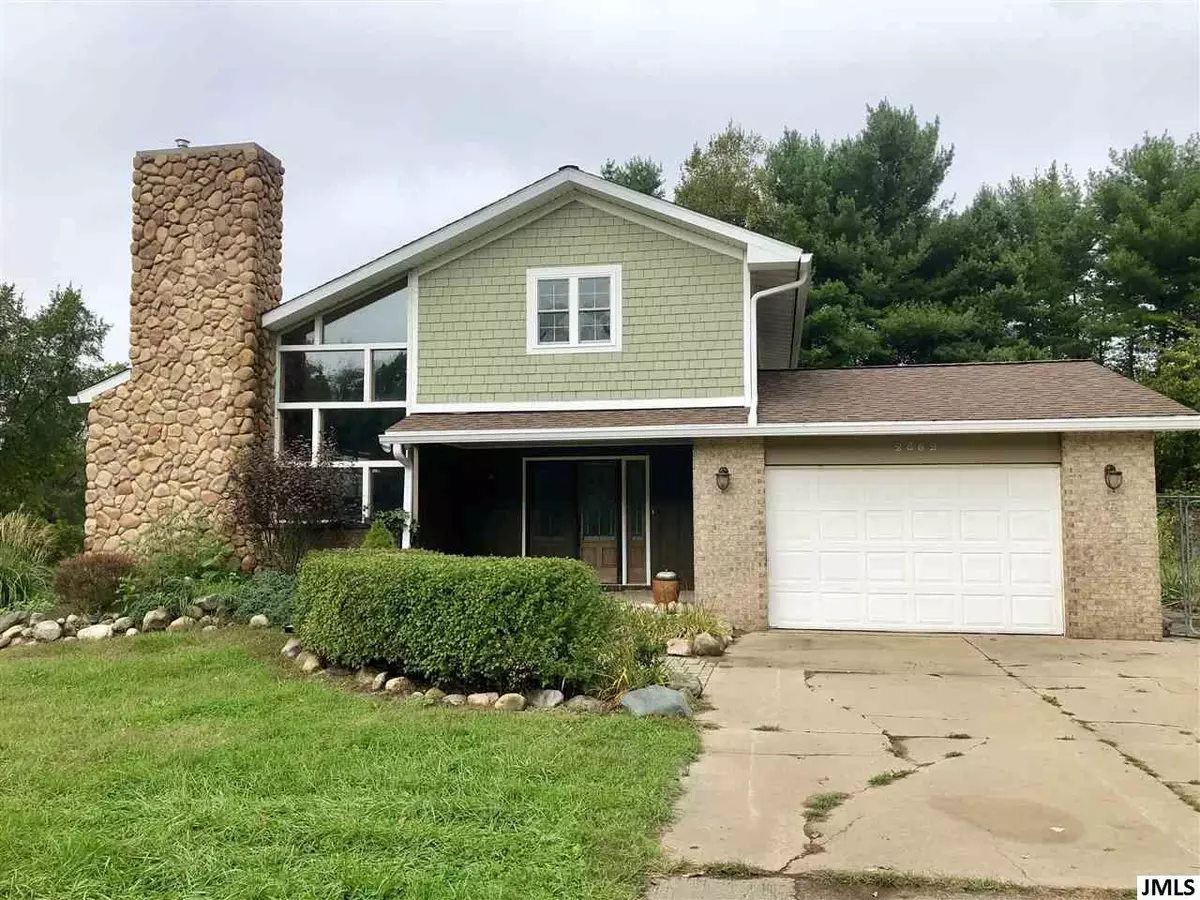$275,000
$279,900
1.8%For more information regarding the value of a property, please contact us for a free consultation.
2882 PERRINE RD Rives Junction, MI 49277
3 Beds
2 Baths
2,624 SqFt
Key Details
Sold Price $275,000
Property Type Single Family Home
Sub Type Single Family Residence
Listing Status Sold
Purchase Type For Sale
Square Footage 2,624 sqft
Price per Sqft $104
Municipality Rives Twp
MLS Listing ID 21049820
Sold Date 09/30/19
Style Other
Bedrooms 3
Full Baths 2
HOA Y/N false
Originating Board Michigan Regional Information Center (MichRIC)
Year Built 1974
Annual Tax Amount $2,686
Lot Size 10.580 Acres
Acres 10.58
Lot Dimensions 280x970x456x785x185x185
Property Description
Gorgeous 2-story home situated on 10.58 acres offers the perfect setting for a family and/or outdoorsmen, only minutes from the highway. This 3bedroom, 2 full bathroom home features a mix of woods, open field, trails, a pond, a 2-car attached and a 3.5-car detached garage, as well as abarn for all of your toys. Great detail and workmanship has gone into this home. Vaulted ceiling in great room and kitchen. Open floor plan,central AC, hardwood floors, custom tile work throughout, including heated floors in the kitchen and first-floor bathroom. River rock fireplacebrings the outdoors in. Basement is newly waterproofed and painted, ready to finish to your liking. Newer roof, windows, and cement boardsiding. Relax in the backyard on the cedar wrap-around deck and enjoy the in-ground pool. 20 mins to Lansing, 10 mins to Jackson. Sellers aremotivated.This is a must-see to appreciate. mins to Lansing, 10 mins to Jackson. Sellers aremotivated.This is a must-see to appreciate.
Location
State MI
County Jackson
Area Jackson County - Jx
Direction Berry to Churchill to Perrine
Body of Water None
Rooms
Other Rooms Barn(s)
Basement Full
Interior
Interior Features Ceiling Fans
Heating Forced Air, Natural Gas, Other
Fireplaces Type Gas Log
Fireplace true
Appliance Dryer, Washer
Exterior
Parking Features Attached, Paved
Garage Spaces 2.0
Waterfront Description Pond
View Y/N No
Street Surface Paved
Garage Yes
Building
Story 2
Sewer Septic System
Water Well, Other
Architectural Style Other
New Construction No
Schools
School District Northwest
Others
Tax ID 000-03-09-351-004-00
Acceptable Financing Cash, FHA, VA Loan, Conventional
Listing Terms Cash, FHA, VA Loan, Conventional
Read Less
Want to know what your home might be worth? Contact us for a FREE valuation!

Our team is ready to help you sell your home for the highest possible price ASAP

